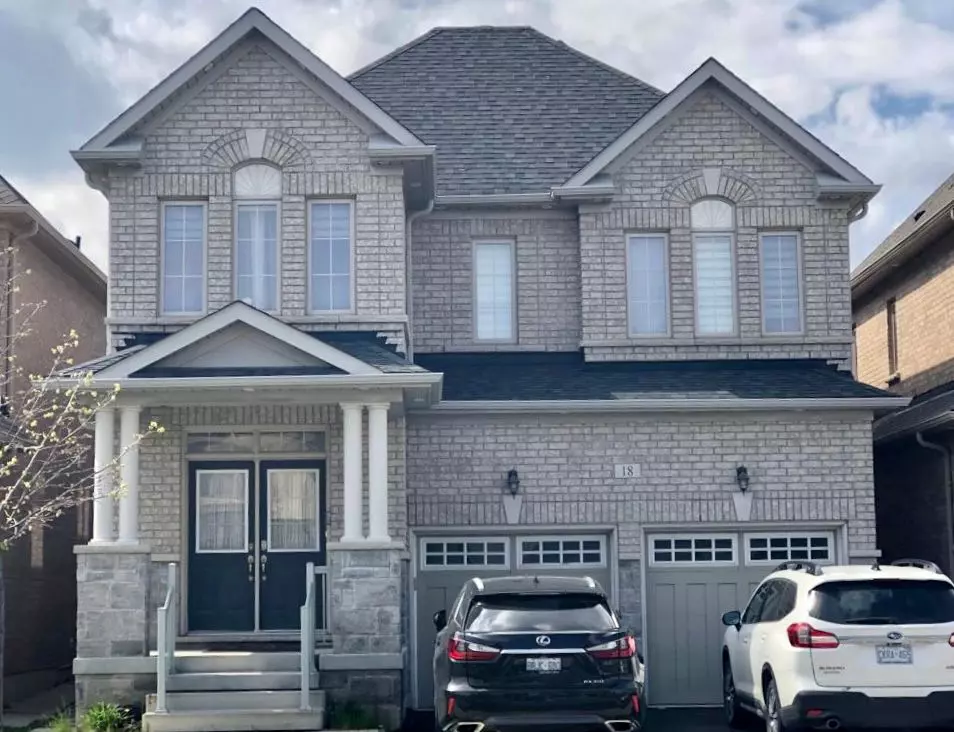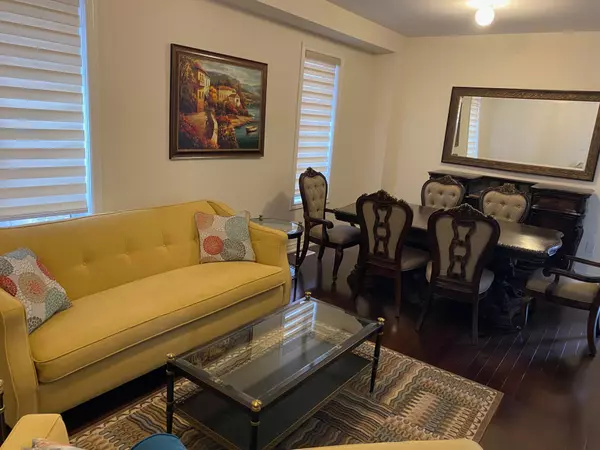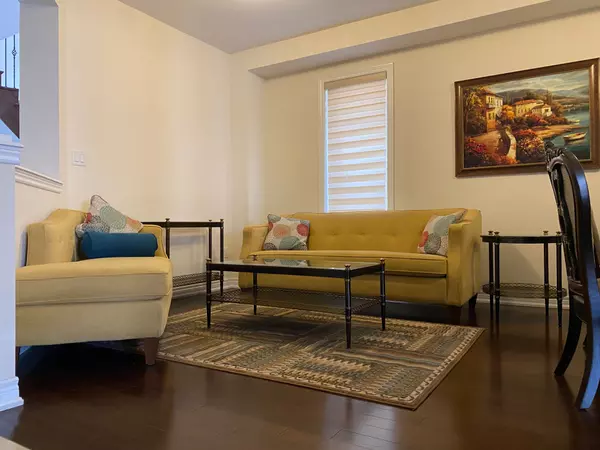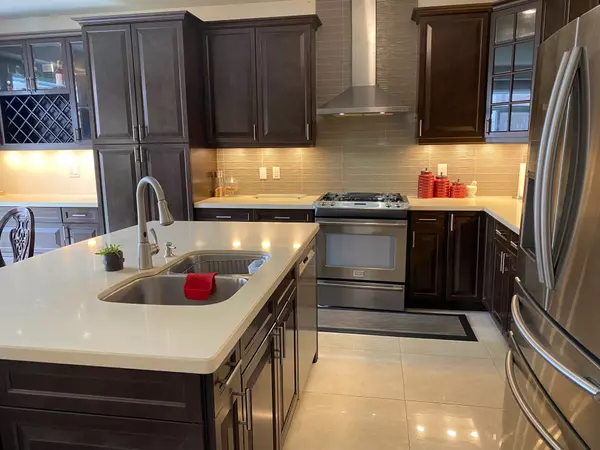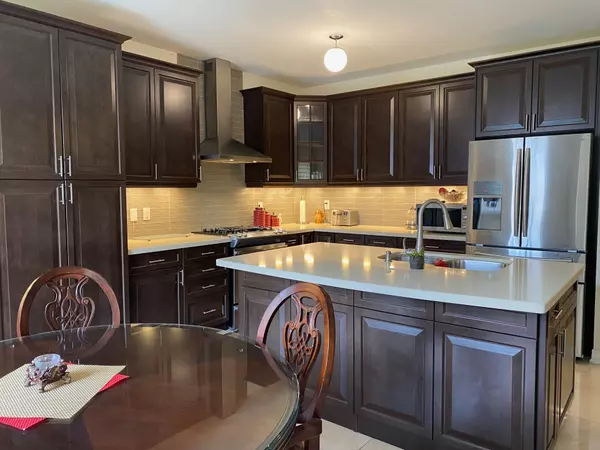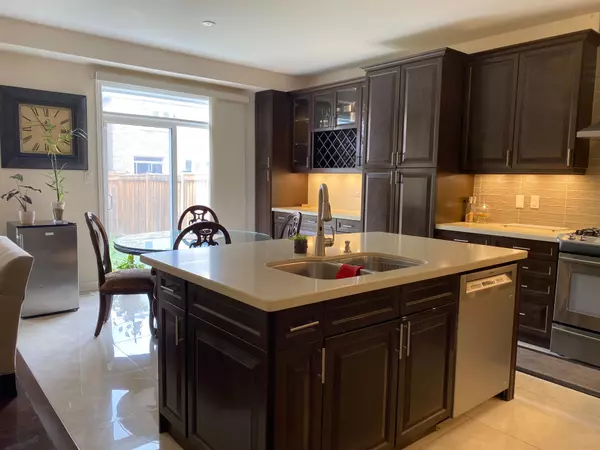REQUEST A TOUR If you would like to see this home without being there in person, select the "Virtual Tour" option and your agent will contact you to discuss available opportunities.
In-PersonVirtual Tour

$ 4,200
Est. payment | /mo
4 Beds
4 Baths
$ 4,200
Est. payment | /mo
4 Beds
4 Baths
Key Details
Property Type Single Family Home
Sub Type Detached
Listing Status Active
Purchase Type For Lease
Approx. Sqft 3000-3500
MLS Listing ID W11895796
Style 2-Storey
Bedrooms 4
Property Description
Over 3000 Sq Ft Luxury Home With 4 Large Size Bdrms, Huge Primary Bdrm, Modern Extended Kitchen With Quartz Counters, Gas Stove, Double Door Stainless Steel Fridge And Dishwasher. Good Sized Backyard, Office On Main Floor And Media Room On Second Floor With 3 Full Washrooms. Main Floor Offers Separate Family, Dining, Living And Den. Very High End Area. Upper Level Only, Basement Is Rented Separately And Not Available For Lease. Upper Level Tenants Shall Pay 70% Of Utility Bills. (Pictures Are From Previous Listing).
Location
Province ON
County Peel
Community Vales Of Castlemore
Area Peel
Region Vales of Castlemore
City Region Vales of Castlemore
Rooms
Family Room Yes
Basement None
Kitchen 1
Interior
Interior Features Carpet Free
Heating Yes
Cooling Central Air
Fireplace Yes
Heat Source Gas
Exterior
Parking Features Private
Garage Spaces 1.0
Pool None
Roof Type Asphalt Shingle
Total Parking Spaces 3
Building
Foundation Poured Concrete
Listed by RE/MAX GOLD REALTY INC.

"My job is to find and attract mastery-based agents to the office, protect the culture, and make sure everyone is happy! "

