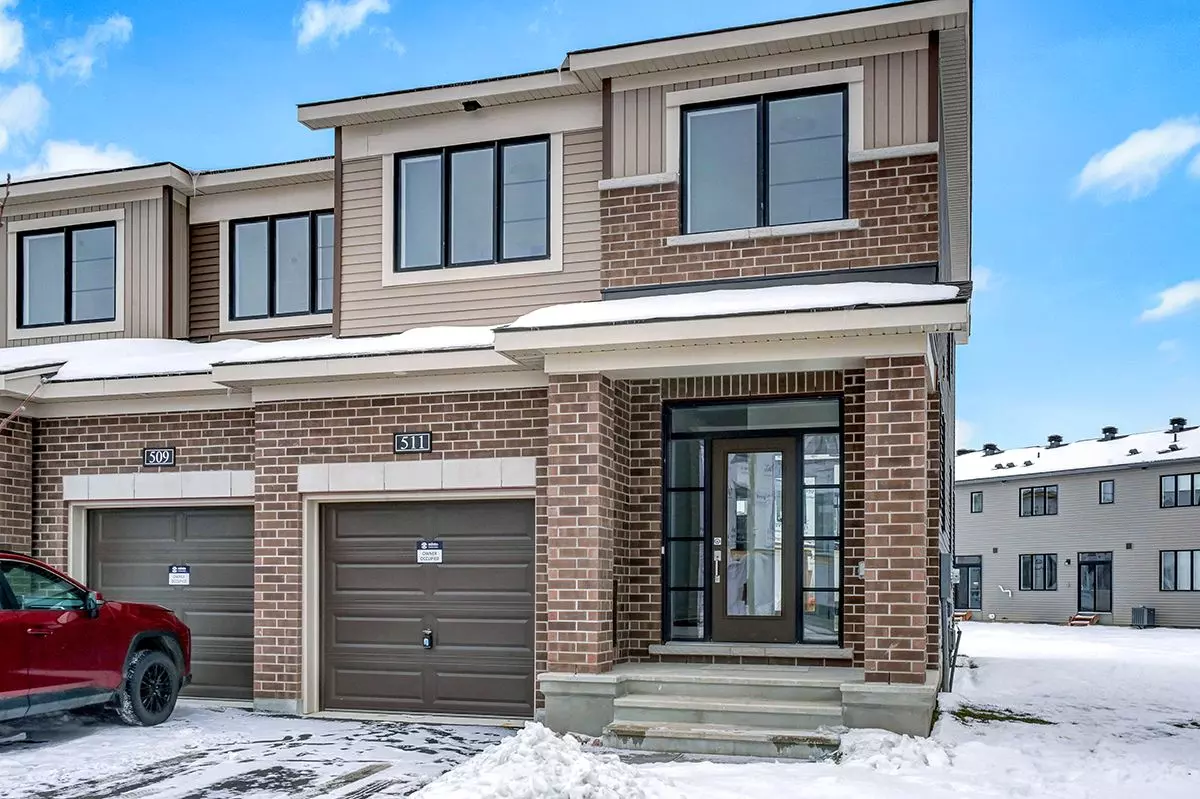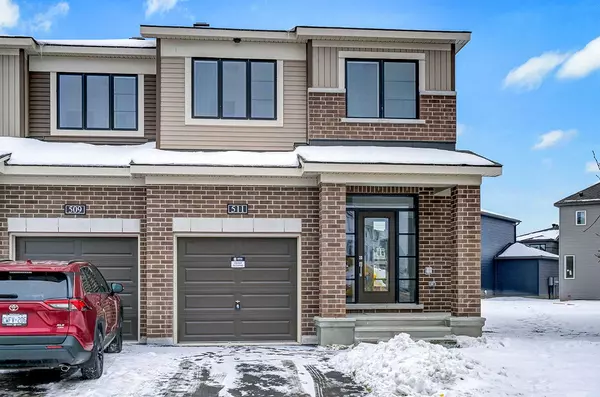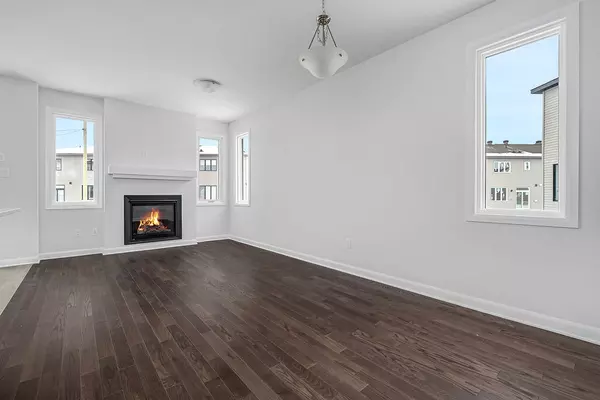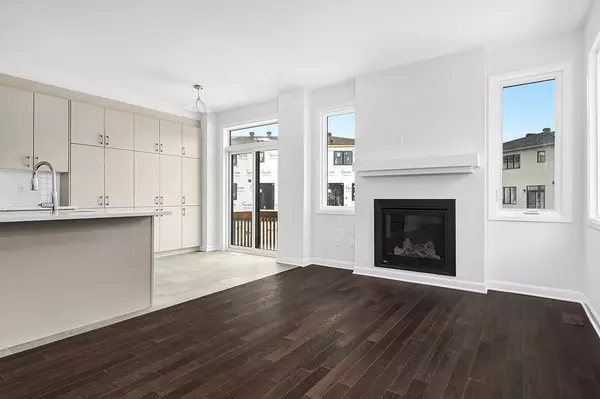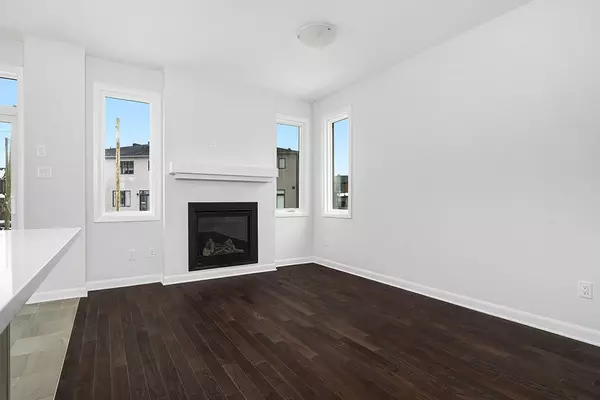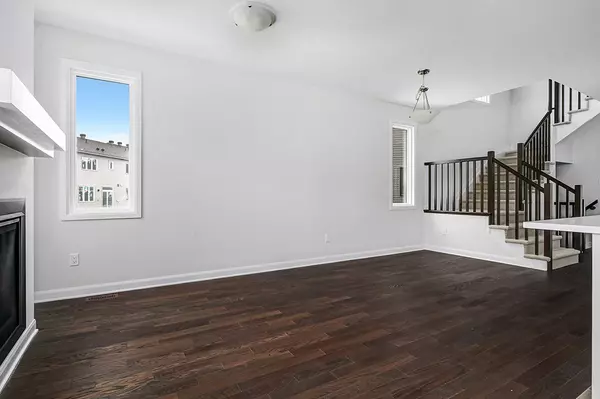REQUEST A TOUR If you would like to see this home without being there in person, select the "Virtual Tour" option and your agent will contact you to discuss available opportunities.
In-PersonVirtual Tour

$ 3,000
Est. payment | /mo
4 Beds
4 Baths
$ 3,000
Est. payment | /mo
4 Beds
4 Baths
Key Details
Property Type Single Family Home
Sub Type Semi-Detached
Listing Status Active
Purchase Type For Lease
MLS Listing ID X11896984
Style 2-Storey
Bedrooms 4
Property Description
Welcome to this stunning 4-bedroom, 4-bathroom semi-detached home located in the vibrant and highly sought-after community of Avalon. Offering spacious living, high-end finishes, and an ideal location, this home is perfect for growing families or those who love to entertain. The main floor features a bright, open layout with a spacious living room that flows seamlessly into the dining area and gourmet kitchen. Large windows throughout ensure an abundance of natural light, creating a warm and inviting atmosphere. The chef-inspired kitchen is a true highlight, equipped with stainless steel appliances, quartz countertops, a central island, and ample storage in custom cabinetry. The expansive master bedroom offers a peaceful retreat with walk-in closet and ensuite bathroom. The fully finished lower level provides even more living space, perfect for a rec room, home theater, or gym. A powder room adds extra convenience, making this a flexible space for a variety of uses. Please submit rental application along with credit check, rental application, and proof of income.
Location
Province ON
County Ottawa
Community 1117 - Avalon West
Area Ottawa
Region 1117 - Avalon West
City Region 1117 - Avalon West
Rooms
Family Room No
Basement Full, Finished
Kitchen 1
Interior
Interior Features Storage, ERV/HRV
Cooling Central Air
Fireplaces Type Natural Gas
Fireplace Yes
Heat Source Gas
Exterior
Parking Features Front Yard Parking, Inside Entry, Private
Garage Spaces 1.0
Pool None
Roof Type Asphalt Shingle
Total Parking Spaces 2
Building
Foundation Poured Concrete
Listed by PAUL RUSHFORTH REAL ESTATE INC.

"My job is to find and attract mastery-based agents to the office, protect the culture, and make sure everyone is happy! "

