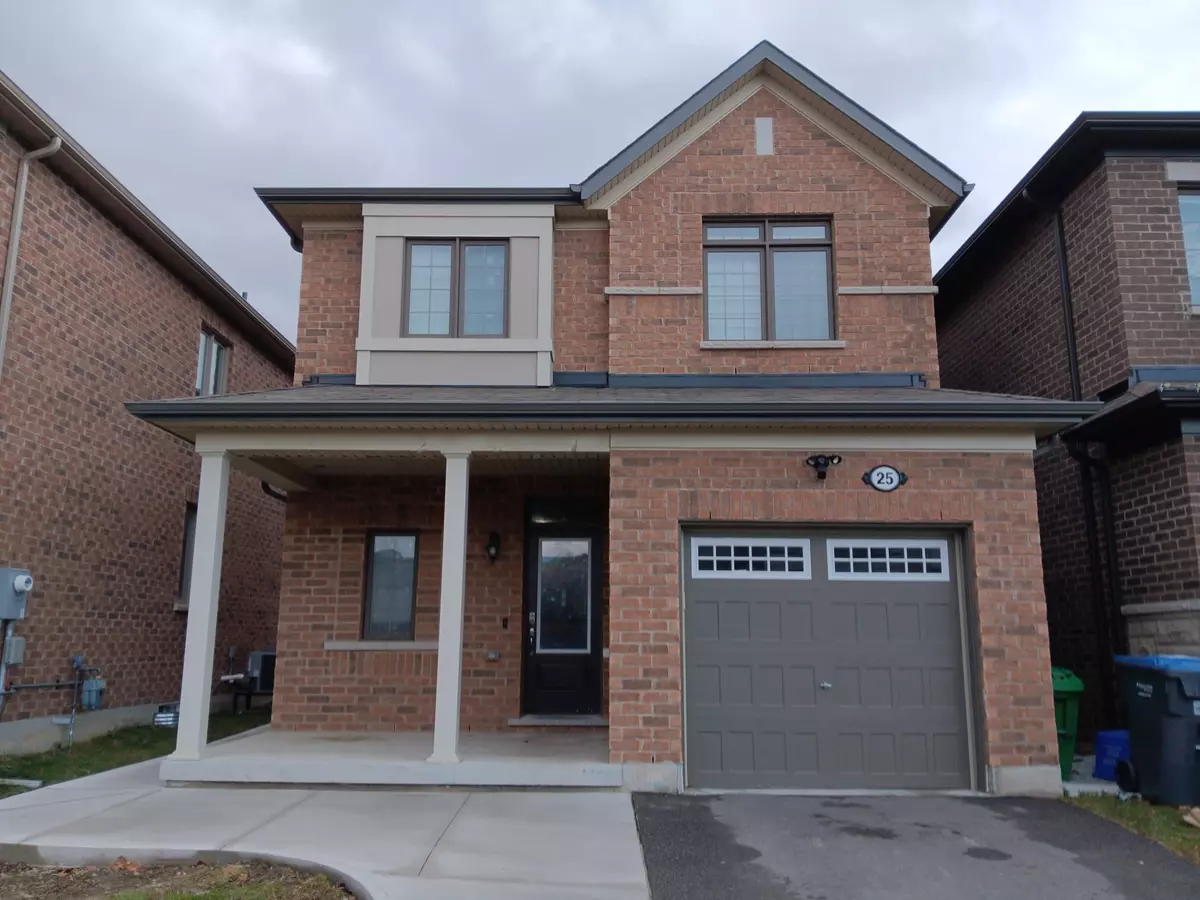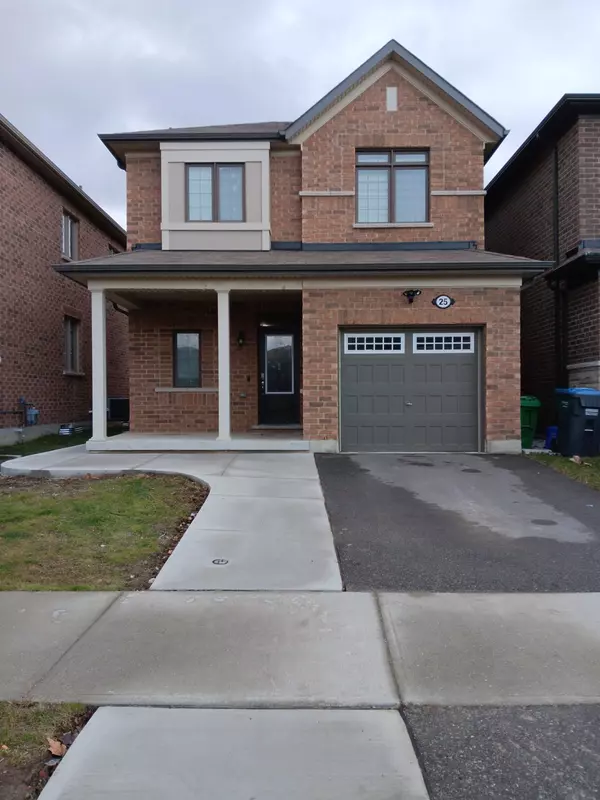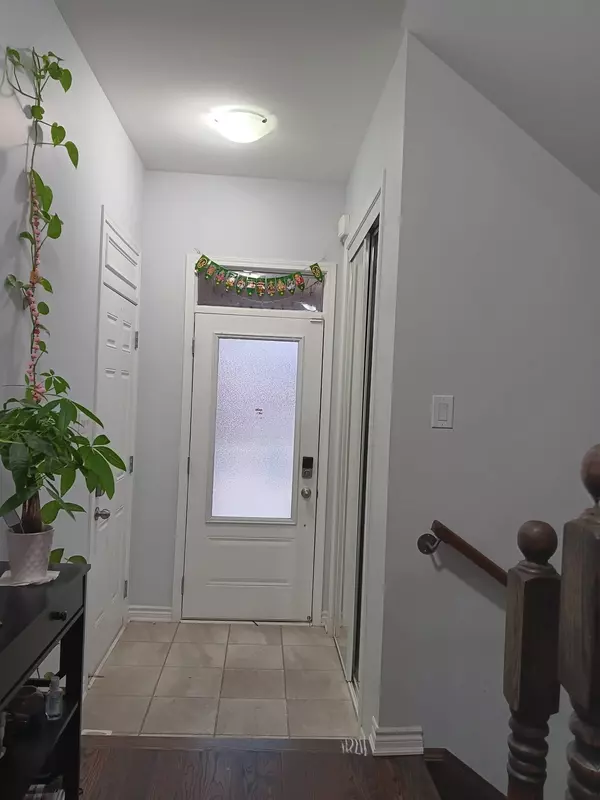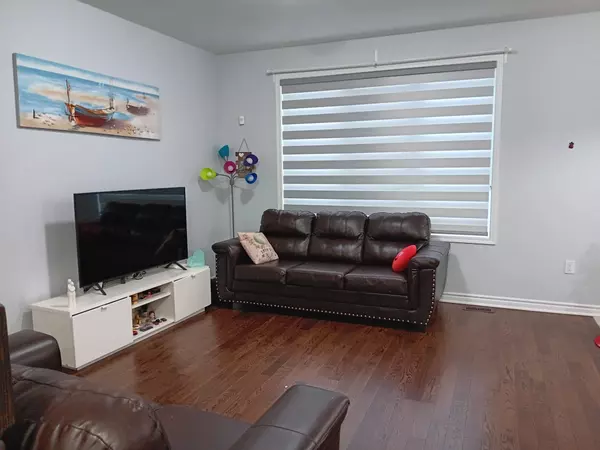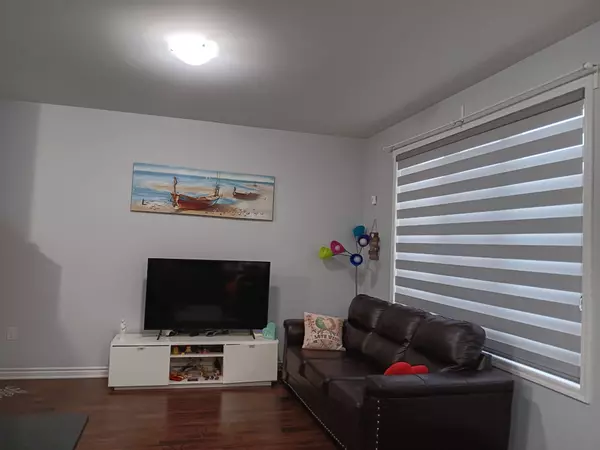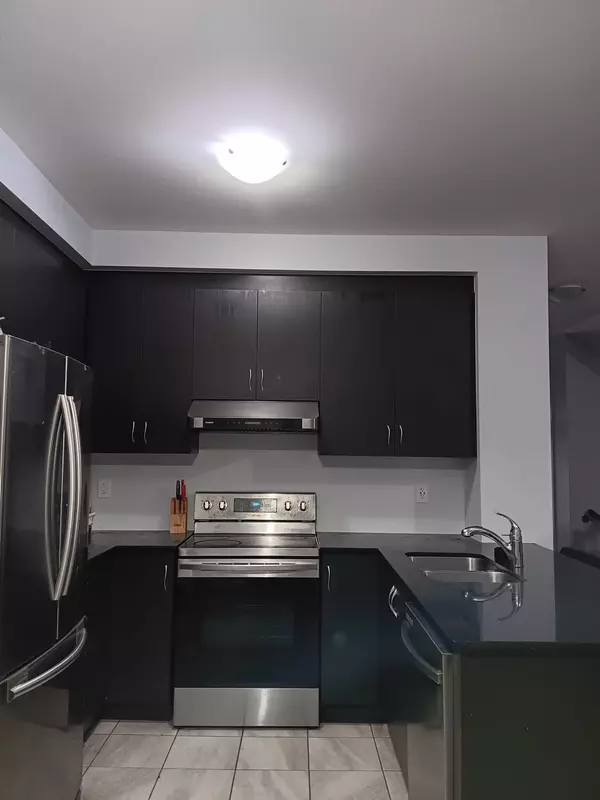REQUEST A TOUR If you would like to see this home without being there in person, select the "Virtual Tour" option and your agent will contact you to discuss available opportunities.
In-PersonVirtual Tour

$ 3,000
Est. payment | /mo
3 Beds
3 Baths
$ 3,000
Est. payment | /mo
3 Beds
3 Baths
Key Details
Property Type Single Family Home
Sub Type Detached
Listing Status Active
Purchase Type For Lease
MLS Listing ID W11897124
Style 2-Storey
Bedrooms 3
Property Description
Gorgeous 3 bedrooms Detached Home,2.5 Washrooms, Master ensuite. open concept Kitchen, Family & Dining Rooms. Large foyer, Hardwood on main floor, Oak Stairs.Close to HWY 410 and Mount pleasant go station & Public Transport.Close To Elementary & Secondary Schools, Parks,shoping centres. Main house only ,basement apartment is not included.
Location
Province ON
County Peel
Community Northwest Brampton
Area Peel
Region Northwest Brampton
City Region Northwest Brampton
Rooms
Family Room No
Basement Apartment
Kitchen 1
Interior
Interior Features Auto Garage Door Remote
Cooling Central Air
Fireplace No
Heat Source Gas
Exterior
Parking Features Available
Garage Spaces 1.0
Pool None
Roof Type Asphalt Shingle
Total Parking Spaces 2
Building
Foundation Concrete
Listed by RE/MAX REALTY SERVICES INC.

"My job is to find and attract mastery-based agents to the office, protect the culture, and make sure everyone is happy! "

