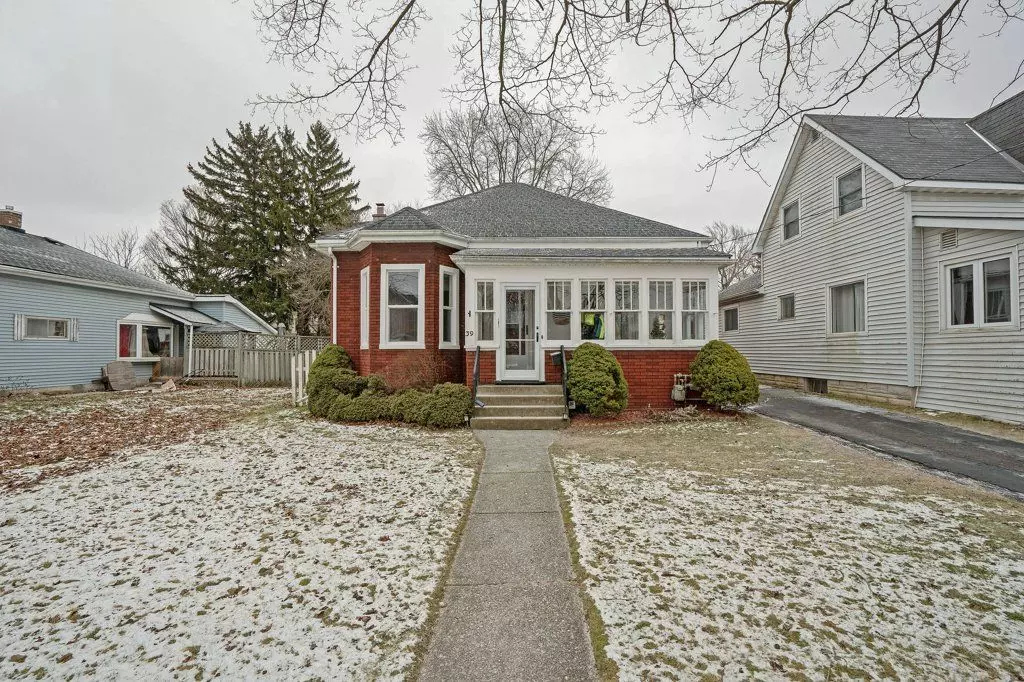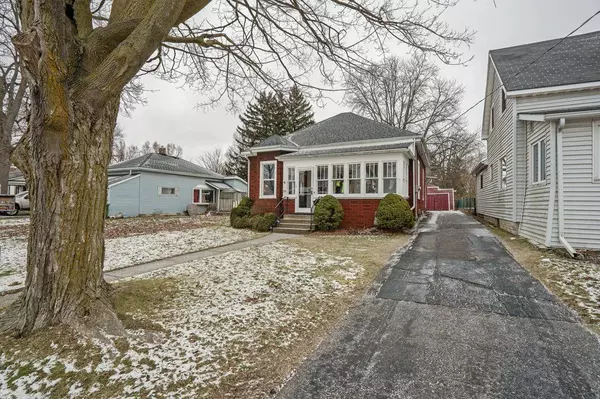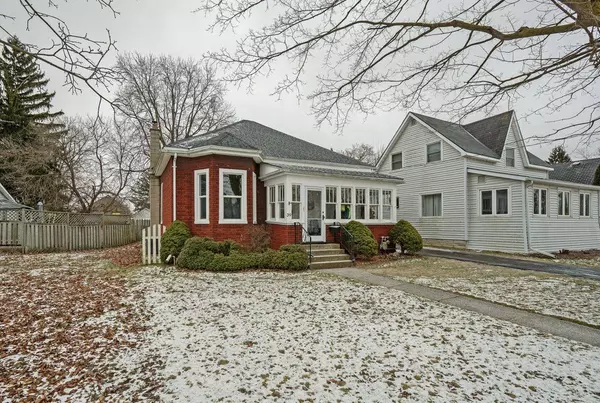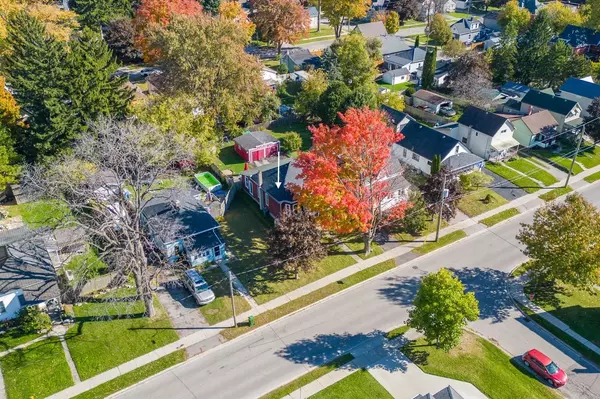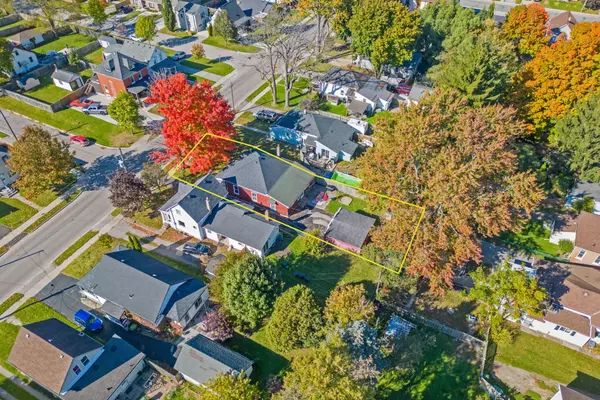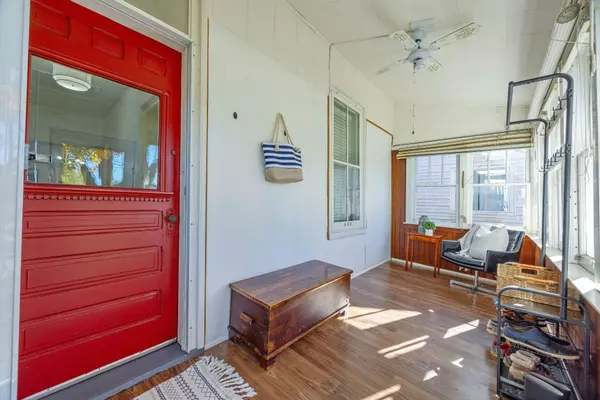3 Beds
2 Baths
3 Beds
2 Baths
Key Details
Property Type Single Family Home
Sub Type Detached
Listing Status Active
Purchase Type For Sale
Approx. Sqft 1100-1500
MLS Listing ID X11897513
Style Bungalow
Bedrooms 3
Annual Tax Amount $2,312
Tax Year 2024
Property Description
Location
Province ON
County Elgin
Community Nw
Area Elgin
Region NW
City Region NW
Rooms
Family Room Yes
Basement Partial Basement, Unfinished
Kitchen 1
Interior
Interior Features Carpet Free
Cooling Central Air
Fireplace No
Heat Source Gas
Exterior
Parking Features Private
Garage Spaces 3.0
Pool None
Roof Type Asphalt Shingle
Topography Flat
Lot Depth 132.0
Total Parking Spaces 5
Building
Unit Features Public Transit,Rec./Commun.Centre,School,School Bus Route
Foundation Block, Stone
Others
Security Features Carbon Monoxide Detectors,Smoke Detector
"My job is to find and attract mastery-based agents to the office, protect the culture, and make sure everyone is happy! "

