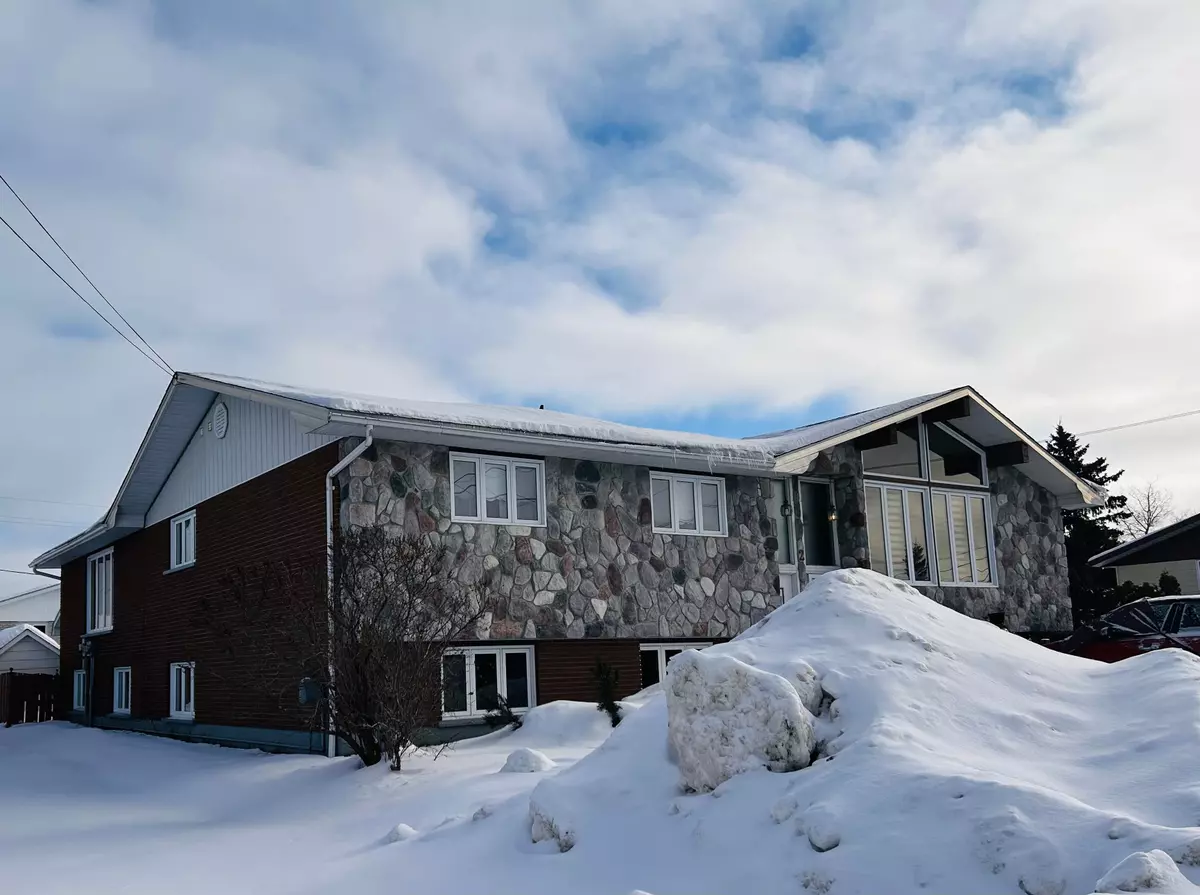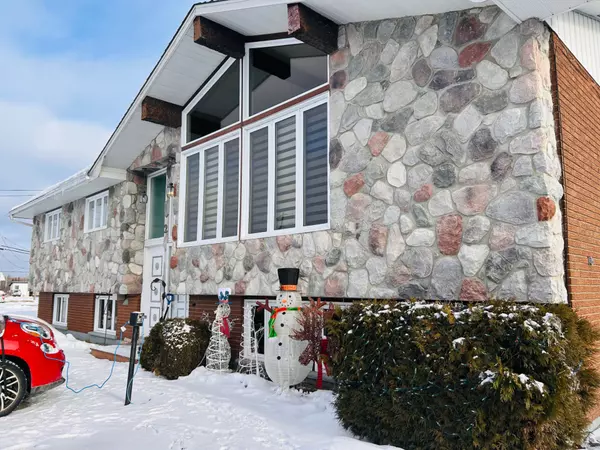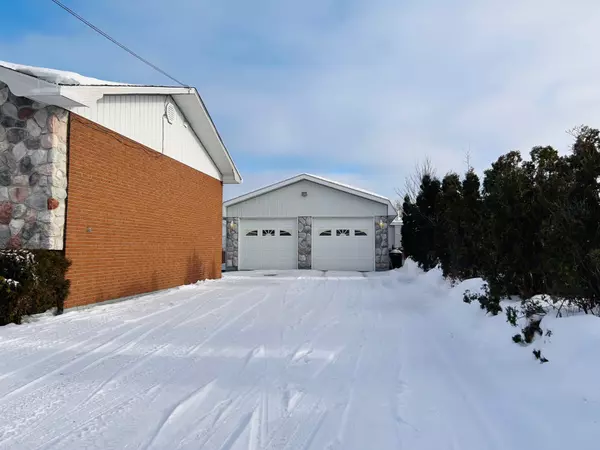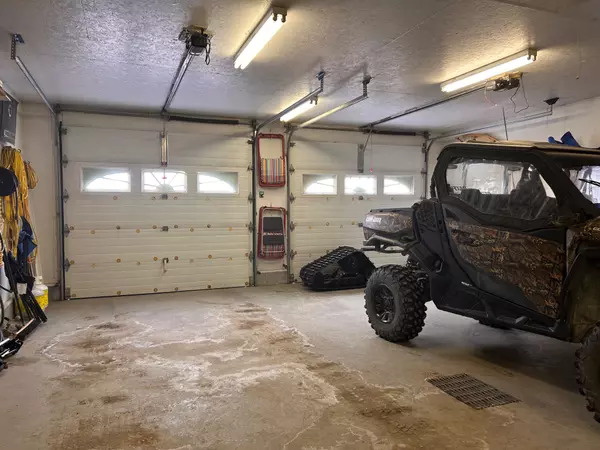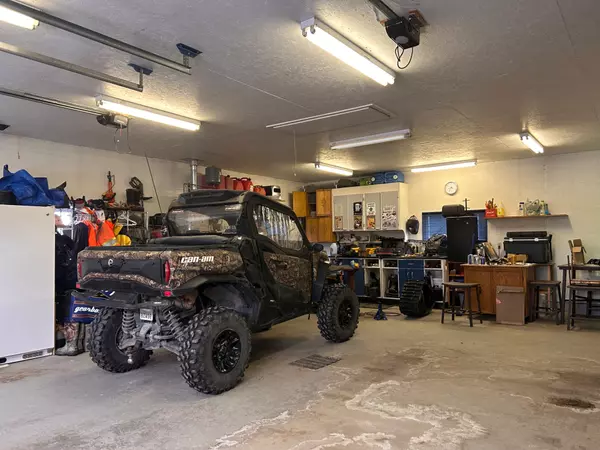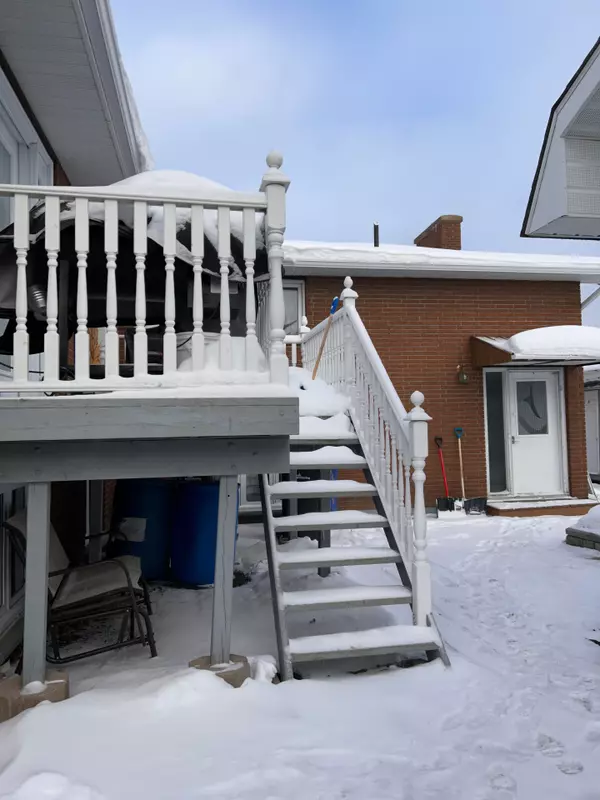
4 Beds
5 Baths
4 Beds
5 Baths
Key Details
Property Type Multi-Family
Sub Type Triplex
Listing Status Active
Purchase Type For Sale
Approx. Sqft 2000-2500
MLS Listing ID T11897902
Style Bungalow
Bedrooms 4
Annual Tax Amount $5,878
Tax Year 2024
Property Description
Location
Province ON
County Cochrane
Community Kapuskasing
Area Cochrane
Zoning R3
Region Kapuskasing
City Region Kapuskasing
Rooms
Family Room Yes
Basement Apartment, Finished
Kitchen 1
Interior
Interior Features Water Heater Owned, Water Meter
Cooling None
Fireplaces Number 1
Fireplaces Type Natural Gas, Family Room
Inclusions Main unit kitchen appliances, 4 kitchen stools, bar + beverage refrigerator in back family room, 2 dressers in dressing room, blinds & rods
Exterior
Exterior Feature Deck, Landscaped
Parking Features Front Yard Parking, Private Double
Garage Spaces 6.0
Pool None
Roof Type Shingles
Total Parking Spaces 6
Building
Foundation Concrete Block

"My job is to find and attract mastery-based agents to the office, protect the culture, and make sure everyone is happy! "

