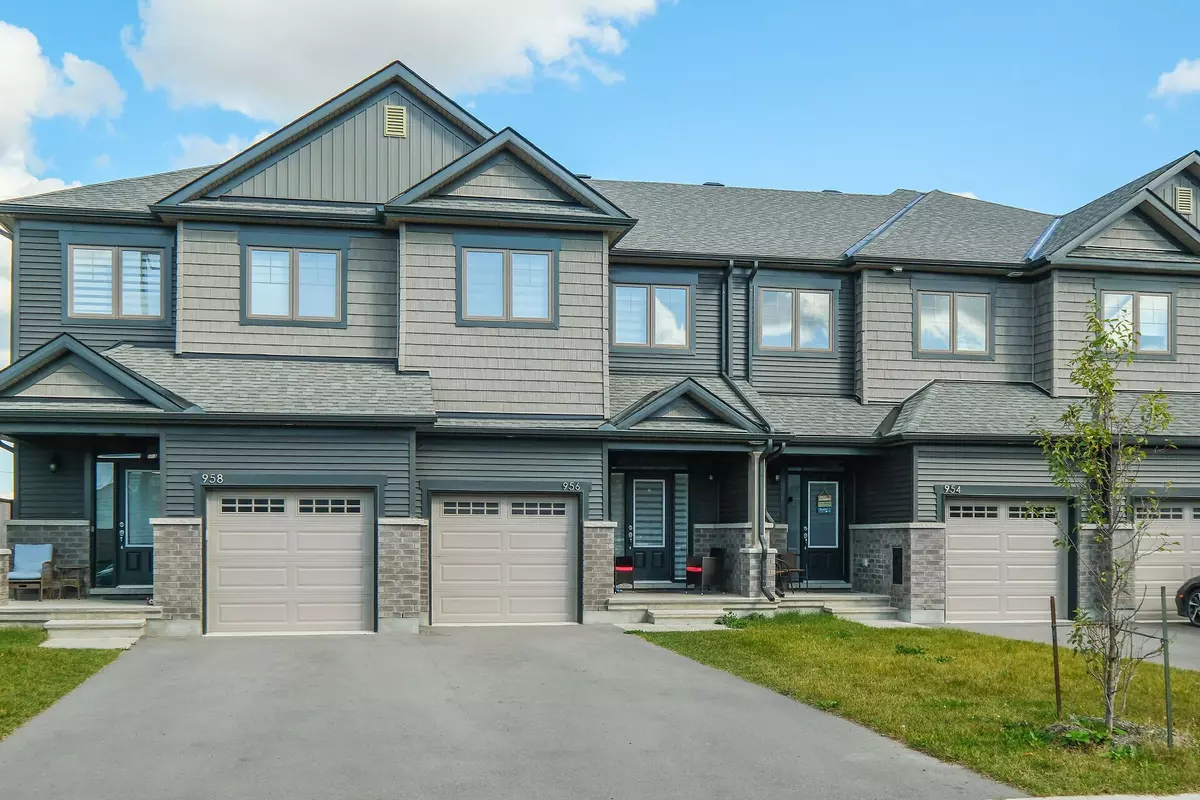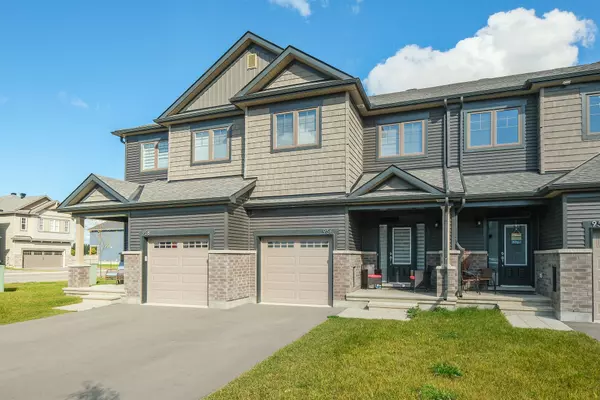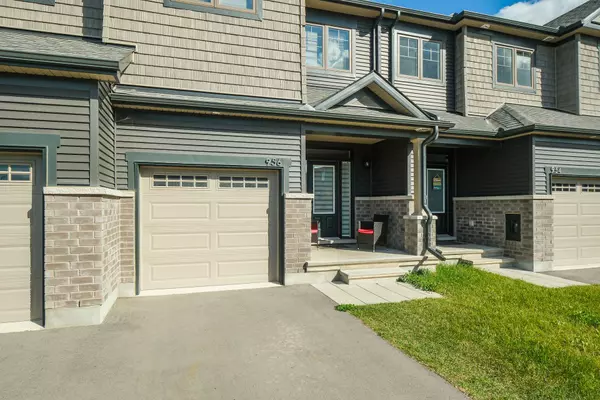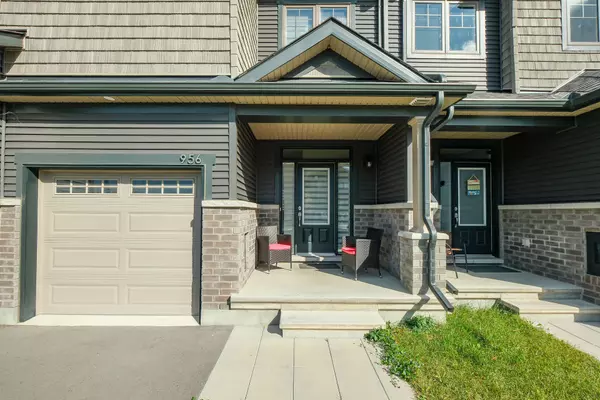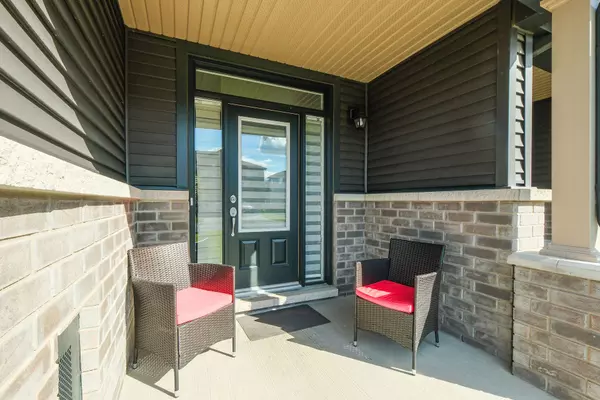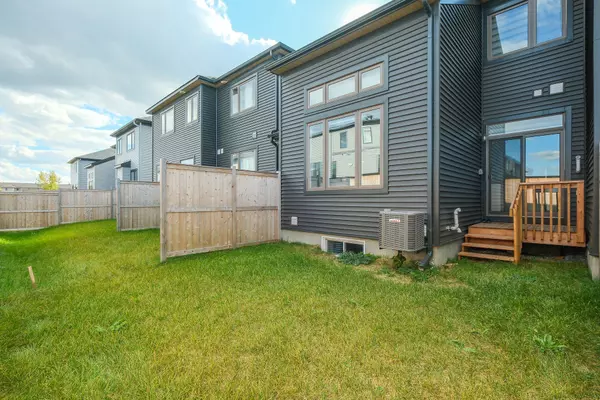
3 Beds
3 Baths
3 Beds
3 Baths
Key Details
Property Type Townhouse
Sub Type Att/Row/Townhouse
Listing Status Active
Purchase Type For Sale
Approx. Sqft 1500-2000
MLS Listing ID X11897921
Style 2-Storey
Bedrooms 3
Annual Tax Amount $4,198
Tax Year 2024
Property Description
Location
Province ON
County Ottawa
Community 1119 - Notting Hill/Summerside
Area Ottawa
Region 1119 - Notting Hill/Summerside
City Region 1119 - Notting Hill/Summerside
Rooms
Family Room Yes
Basement Finished
Kitchen 1
Interior
Interior Features Water Heater, Auto Garage Door Remote, ERV/HRV, Air Exchanger
Cooling Central Air
Fireplace No
Heat Source Gas
Exterior
Parking Features Private
Garage Spaces 1.0
Pool None
Roof Type Asphalt Shingle
Total Parking Spaces 2
Building
Unit Features Park,Public Transit,School,School Bus Route,Rec./Commun.Centre
Foundation Concrete, Poured Concrete

"My job is to find and attract mastery-based agents to the office, protect the culture, and make sure everyone is happy! "

