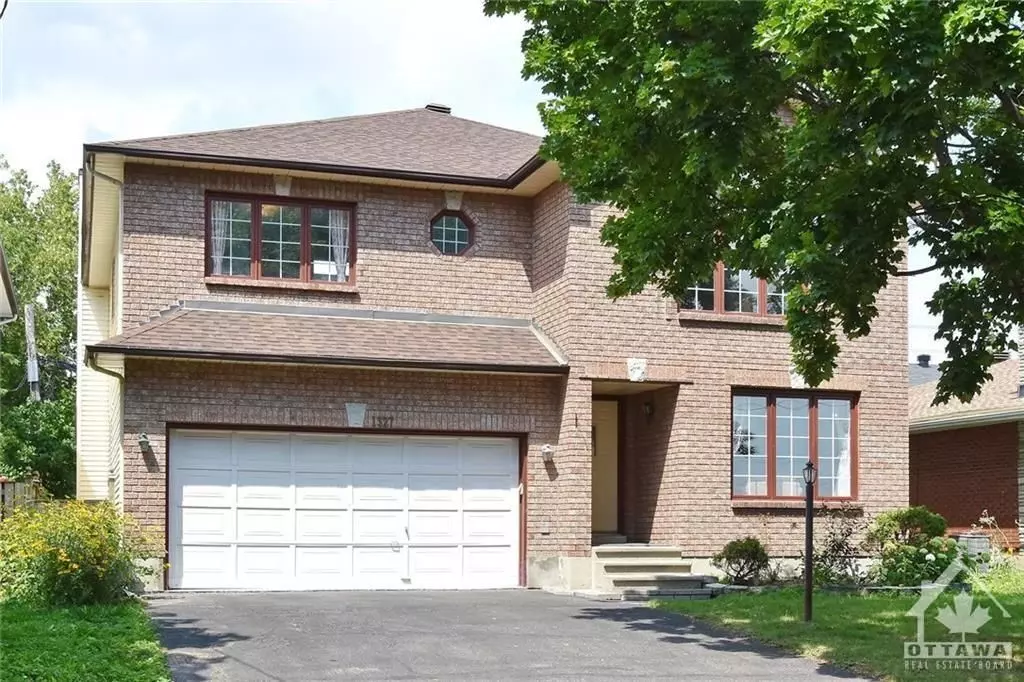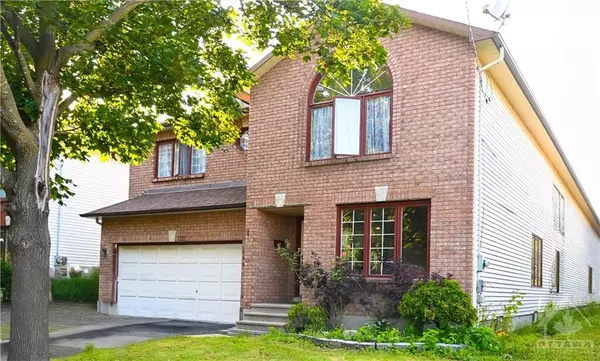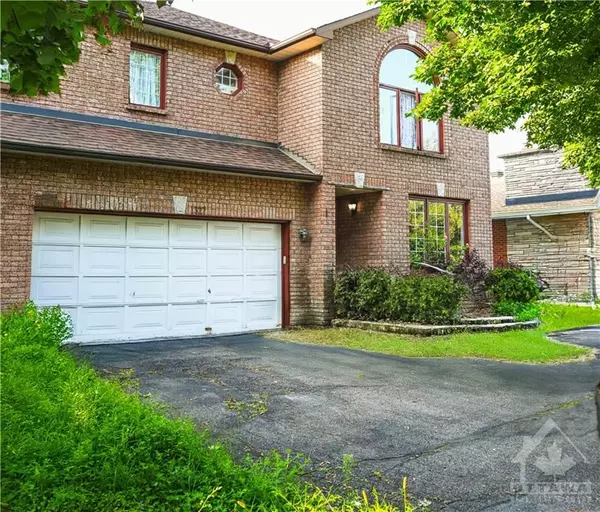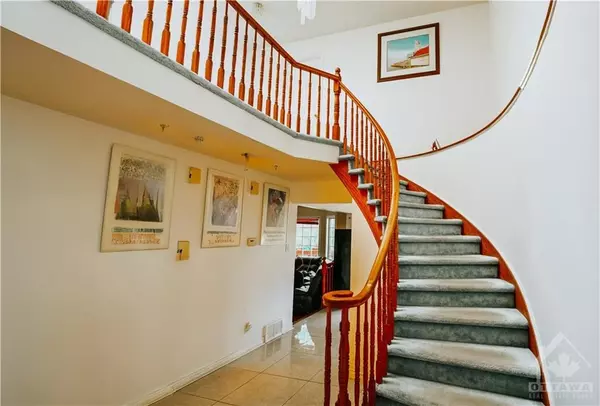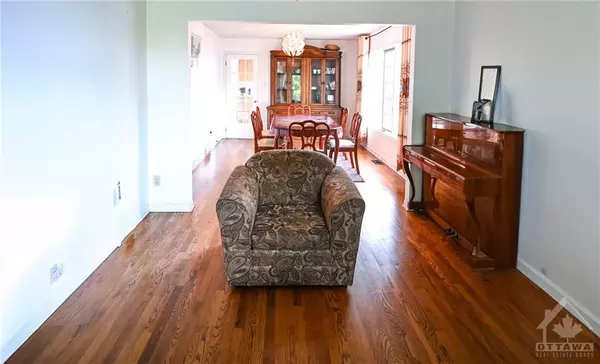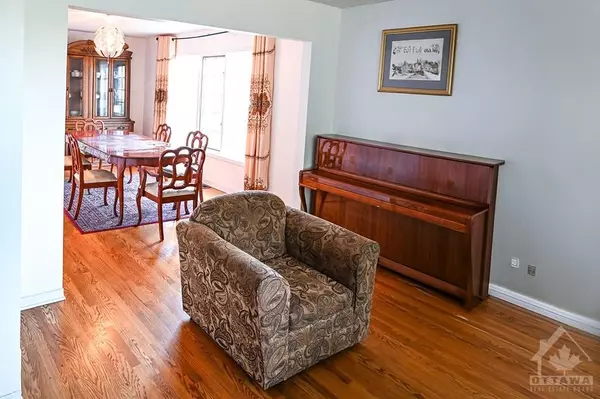
4 Beds
4 Baths
4 Beds
4 Baths
Key Details
Property Type Single Family Home
Sub Type Detached
Listing Status Active
Purchase Type For Sale
MLS Listing ID X9516901
Style 2-Storey
Bedrooms 4
Annual Tax Amount $6,200
Tax Year 2023
Property Description
Location
Province ON
County Ottawa
Community 3803 - Ellwood
Area Ottawa
Region 3803 - Ellwood
City Region 3803 - Ellwood
Rooms
Family Room Yes
Basement Full, Finished
Separate Den/Office 1
Interior
Interior Features Unknown
Cooling Central Air
Fireplaces Type Wood
Heat Source Gas
Exterior
Exterior Feature Deck
Parking Features Unknown
Pool None
Roof Type Asphalt Shingle
Total Parking Spaces 6
Building
Unit Features Public Transit,Park,Fenced Yard
Foundation Concrete
Others
Security Features Unknown

"My job is to find and attract mastery-based agents to the office, protect the culture, and make sure everyone is happy! "

