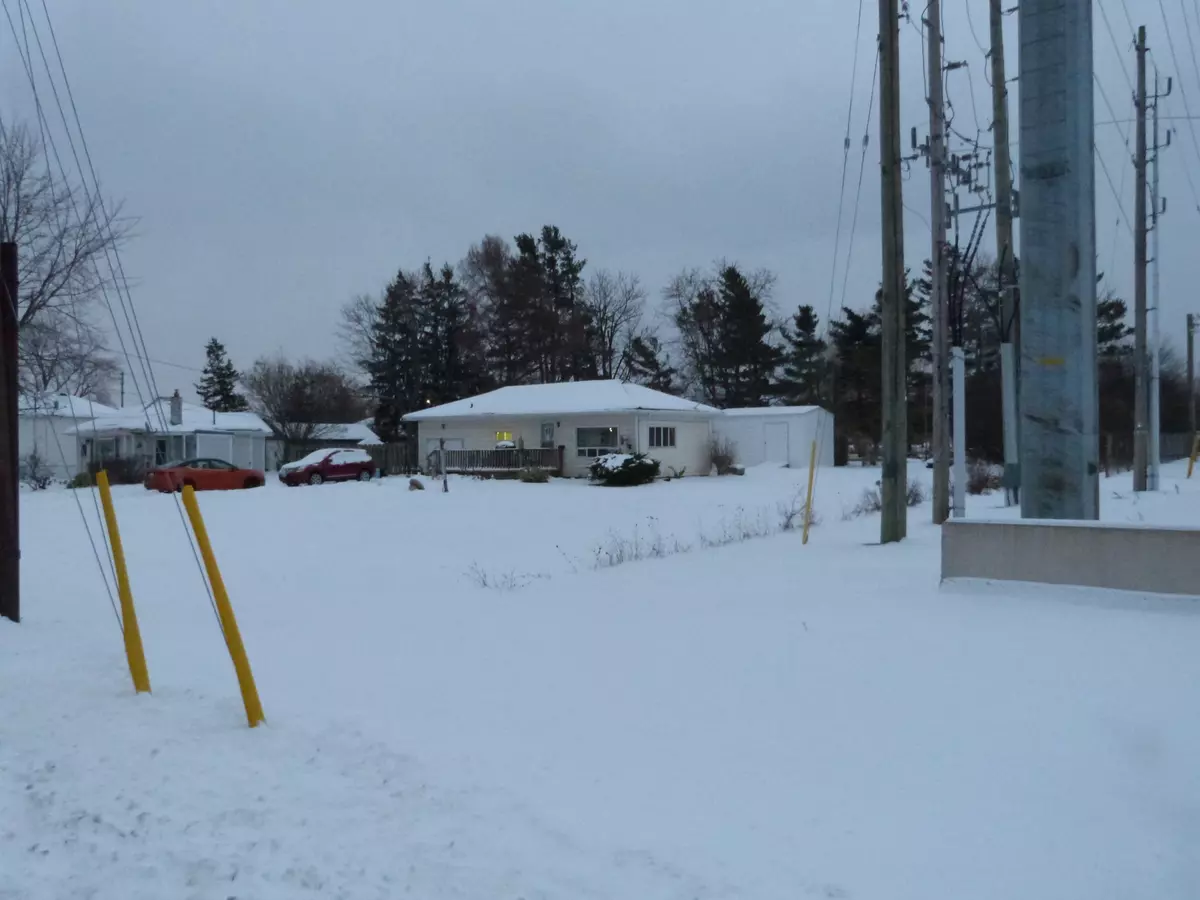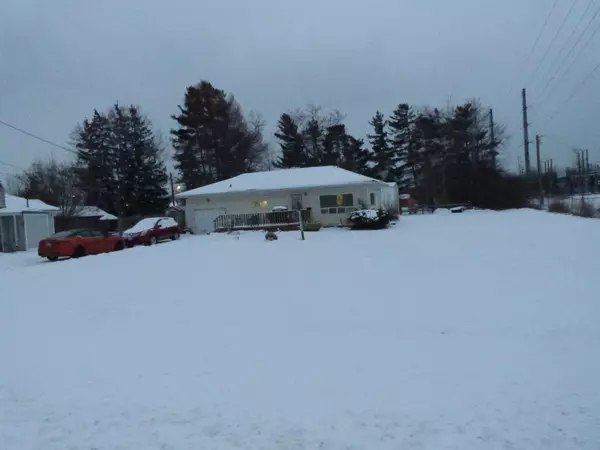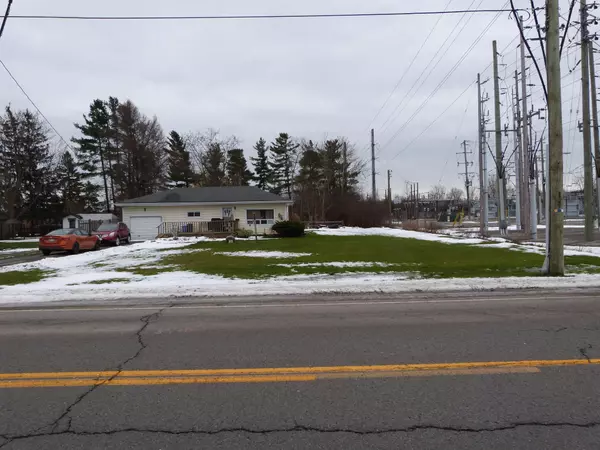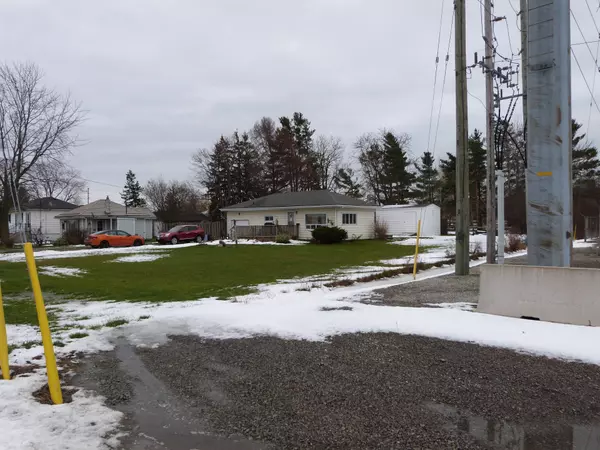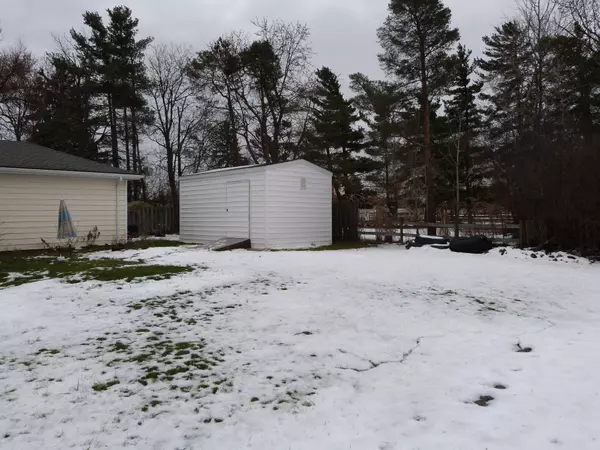
3 Beds
1 Bath
3 Beds
1 Bath
Key Details
Property Type Single Family Home
Sub Type Detached
Listing Status Active
Purchase Type For Sale
Approx. Sqft 1100-1500
MLS Listing ID X11885615
Style Bungalow
Bedrooms 3
Annual Tax Amount $2,739
Tax Year 2024
Property Description
Location
Province ON
County Niagara
Community 331 - Bowen
Area Niagara
Region 331 - Bowen
City Region 331 - Bowen
Rooms
Family Room No
Basement Partial Basement
Kitchen 1
Interior
Interior Features Water Heater, Primary Bedroom - Main Floor
Cooling None
Fireplace No
Heat Source Gas
Exterior
Parking Features Available, Private
Garage Spaces 3.0
Pool None
Roof Type Asphalt Shingle
Total Parking Spaces 4
Building
Unit Features Golf,Library,Marina,Park,River/Stream,Hospital
Foundation Concrete Block

"My job is to find and attract mastery-based agents to the office, protect the culture, and make sure everyone is happy! "

