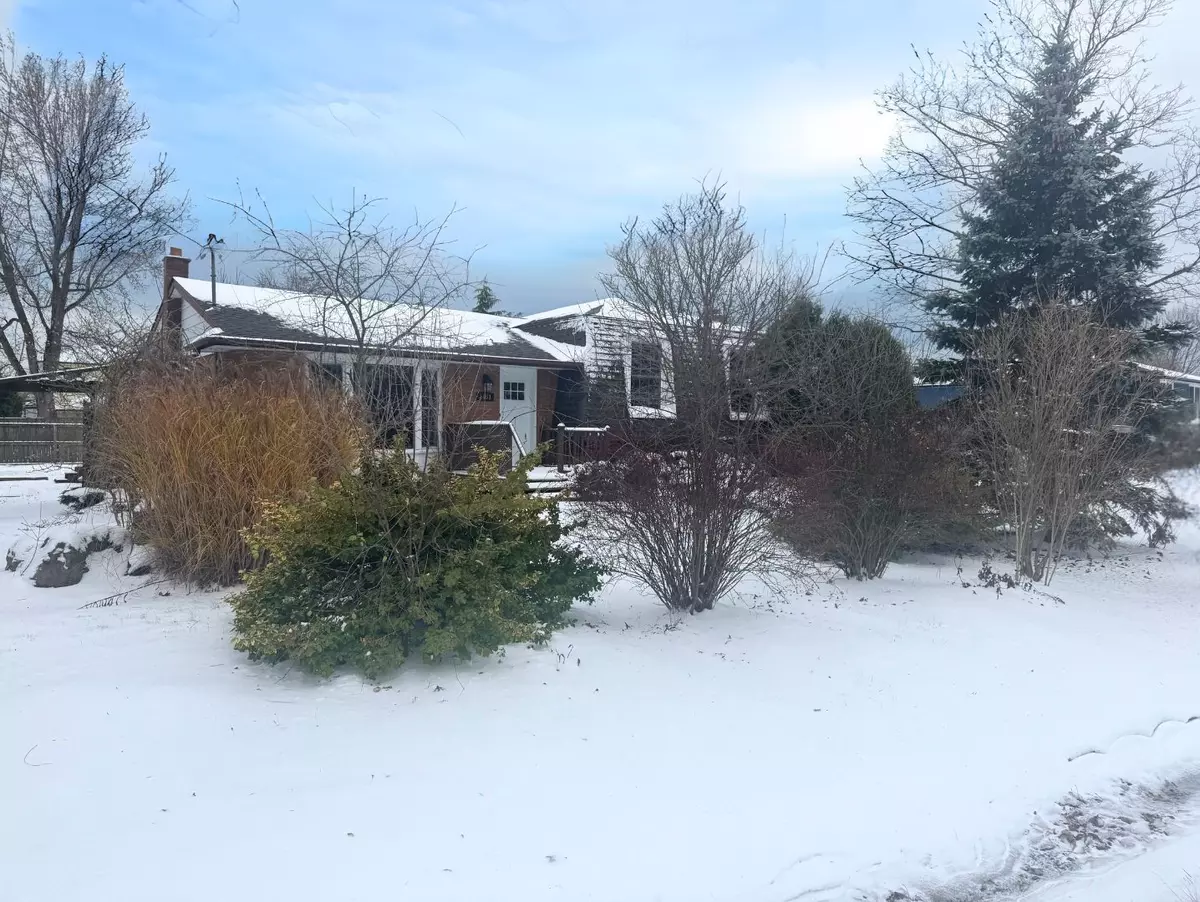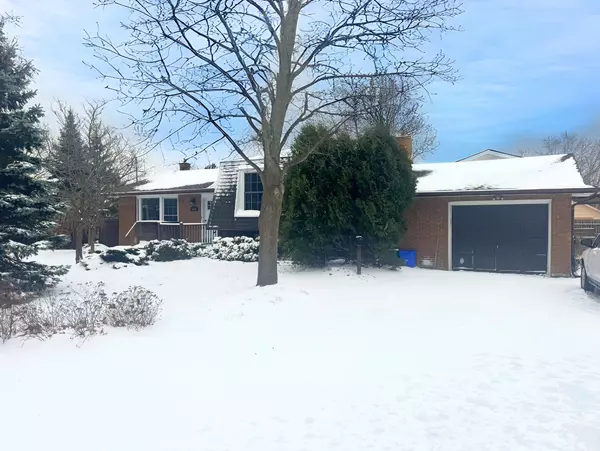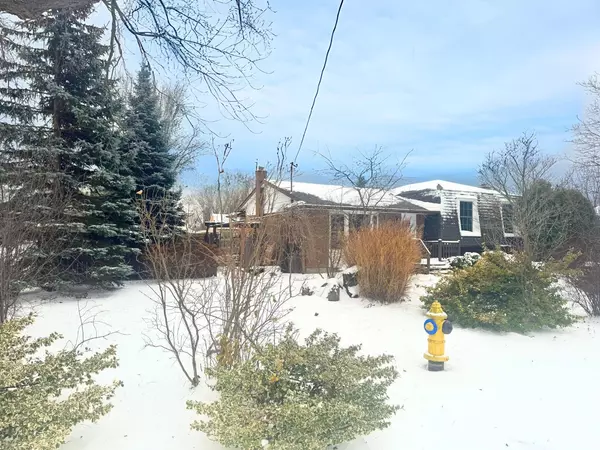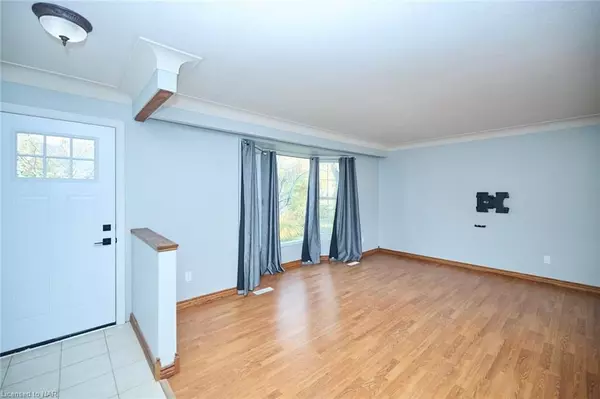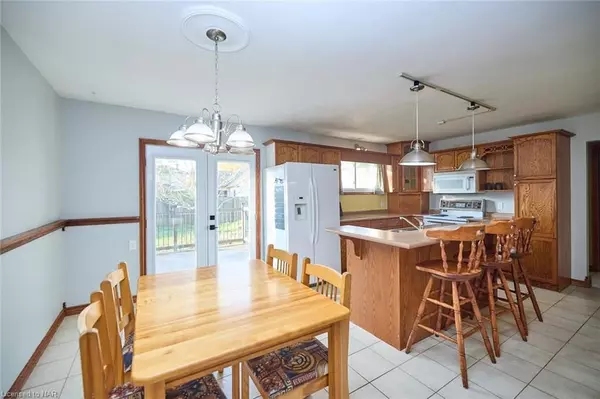4 Beds
4 Baths
3,518 SqFt
4 Beds
4 Baths
3,518 SqFt
Key Details
Property Type Single Family Home
Sub Type Detached
Listing Status Active
Purchase Type For Sale
Square Footage 3,518 sqft
Price per Sqft $184
MLS Listing ID X9896113
Style Sidesplit 3
Bedrooms 4
Annual Tax Amount $3,777
Tax Year 2024
Property Description
Location
Province ON
County Niagara
Community 334 - Crescent Park
Area Niagara
Region 334 - Crescent Park
City Region 334 - Crescent Park
Rooms
Family Room Yes
Basement Partially Finished, Full
Kitchen 2
Separate Den/Office 1
Interior
Interior Features Accessory Apartment
Cooling Central Air
Fireplace Yes
Heat Source Gas
Exterior
Exterior Feature Deck, Year Round Living
Parking Features Private Double, Other
Garage Spaces 4.0
Pool None
Roof Type Asphalt Shingle
Topography Flat,Wooded/Treed
Lot Depth 110.0
Exposure North
Total Parking Spaces 5
Building
Foundation Poured Concrete
New Construction false
"My job is to find and attract mastery-based agents to the office, protect the culture, and make sure everyone is happy! "

