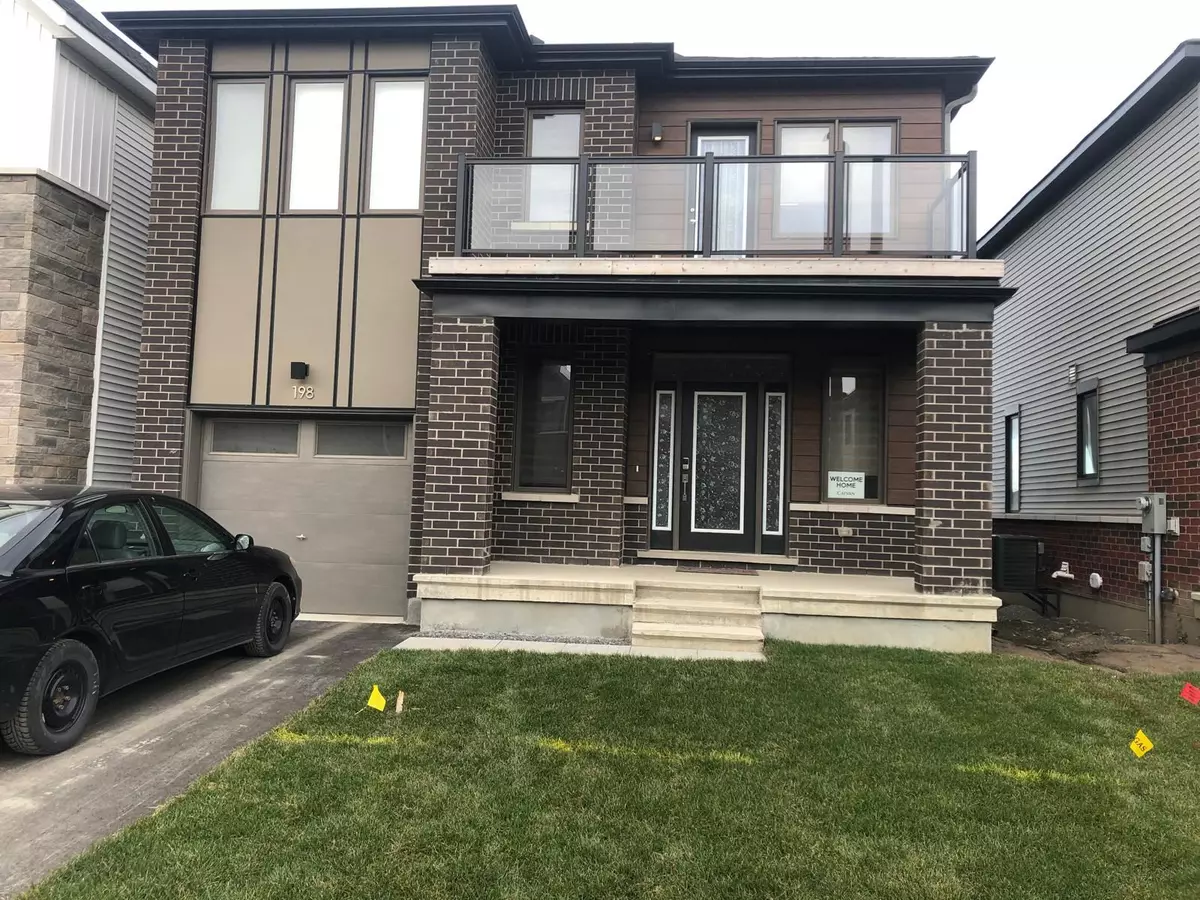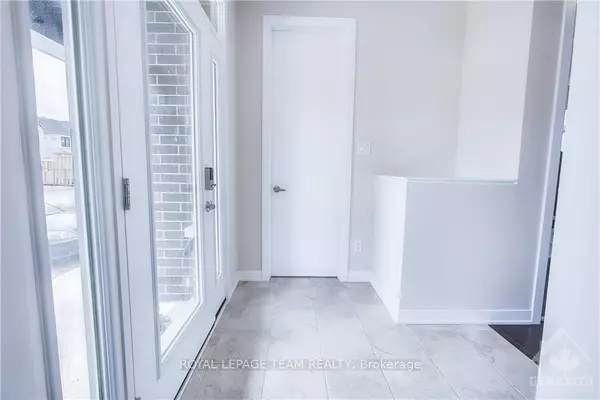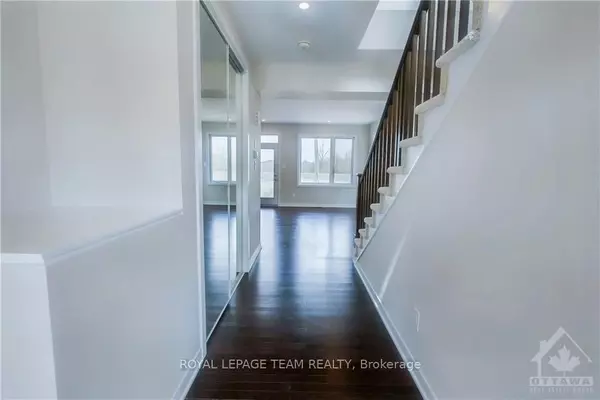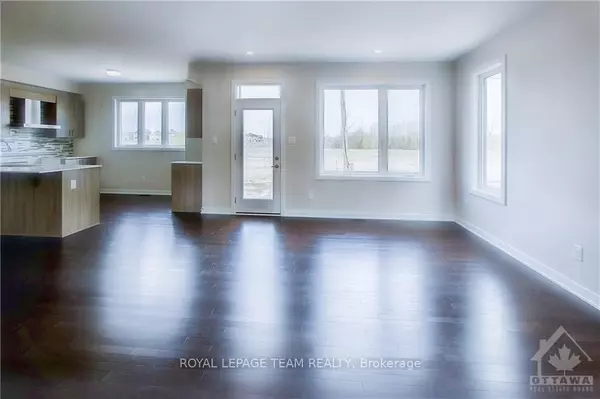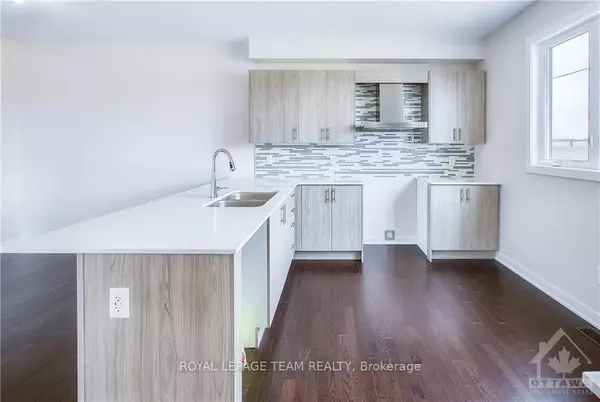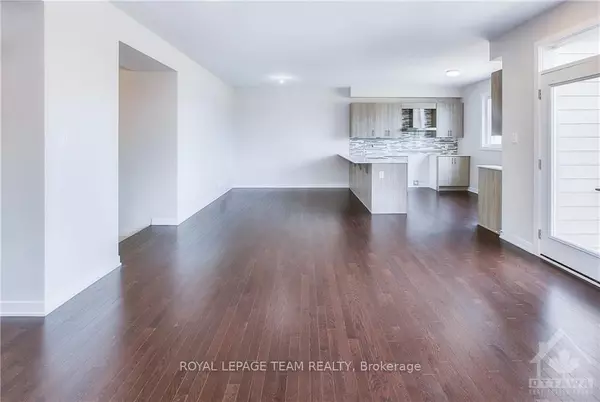REQUEST A TOUR If you would like to see this home without being there in person, select the "Virtual Tour" option and your agent will contact you to discuss available opportunities.
In-PersonVirtual Tour

$ 3,000
Est. payment | /mo
4 Beds
3 Baths
$ 3,000
Est. payment | /mo
4 Beds
3 Baths
Key Details
Property Type Single Family Home
Sub Type Detached
Listing Status Active
Purchase Type For Lease
MLS Listing ID X11885026
Style 2-Storey
Bedrooms 4
Property Description
AVAILABLE from January 1st, 2025 - Welcome to the BRAND NEW 4 BED 3 BATH Detached House with Finished basement in the heart of the desired Conservancy neighborhood in Barrhaven. This gorgeous 2350 sqft detached house features 4 bedrooms, 2 ensuite bathrooms with walk-in closets on the second floor. The main floor offers a spacious open-concept kitchen, great room, and dining area, powder room complemented by a separate mudroom linked to the garage. The finished basement provides abundant storage space, an entertainment area, and an enclosed den. Enjoy the luxury of a Huge Balcony on second floor, porche at the entrance Large windows for extra light and ventilation Premium features included like Kitchen Backsplash, Smooth 9' Ceilings on Main Floor and Basement, Hardwood on Main Floor + Kitchen, Pot Light Package Quartz Kitchen Countertop, Modern Sinks with Single Lever Faucets, Soft Close Kitchen Cabinets, Hood Chimney, Close to School, Costco, Walmart, Minto Recreation Centre., Flooring: Tile, Deposit: 6000, Flooring: Hardwood, Flooring: Carpet Wall To Wall
Location
Province ON
County Ottawa
Community 7704 - Barrhaven - Heritage Park
Area Ottawa
Region 7704 - Barrhaven - Heritage Park
City Region 7704 - Barrhaven - Heritage Park
Rooms
Family Room Yes
Basement Finished
Kitchen 1
Interior
Interior Features Auto Garage Door Remote
Cooling Central Air
Fireplace No
Heat Source Gas
Exterior
Parking Features Available
Garage Spaces 2.0
Pool None
Roof Type Asphalt Shingle
Total Parking Spaces 3
Building
Foundation Poured Concrete
Listed by ROYAL LEPAGE TEAM REALTY

"My job is to find and attract mastery-based agents to the office, protect the culture, and make sure everyone is happy! "

