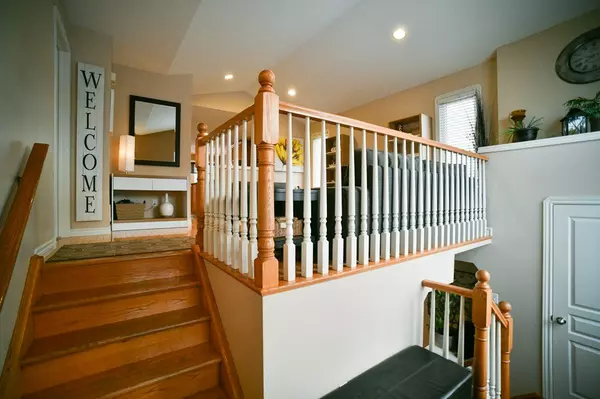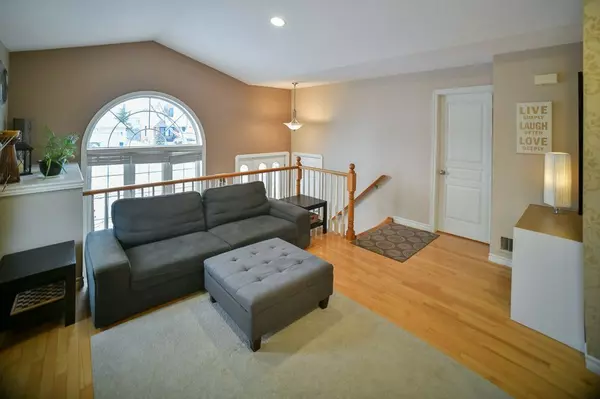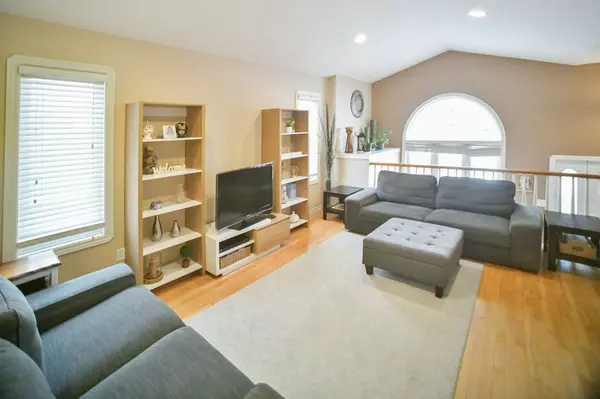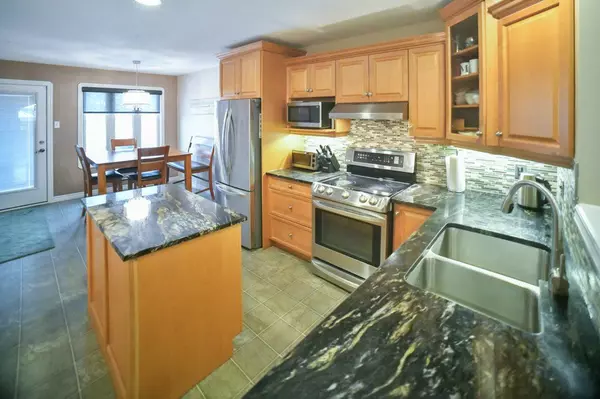GET MORE INFORMATION
$ 625,000
$ 639,900 2.3%
5 Beds
2 Baths
$ 625,000
$ 639,900 2.3%
5 Beds
2 Baths
Key Details
Sold Price $625,000
Property Type Single Family Home
Sub Type Detached
Listing Status Sold
Purchase Type For Sale
Approx. Sqft 1100-1500
MLS Listing ID X11900079
Sold Date 01/08/25
Style Bungalow-Raised
Bedrooms 5
Annual Tax Amount $4,059
Tax Year 2024
Property Description
Location
Province ON
County Middlesex
Community Ne
Area Middlesex
Zoning R1
Region NE
City Region NE
Rooms
Family Room Yes
Basement Full, Finished
Kitchen 1
Separate Den/Office 2
Interior
Interior Features Sump Pump
Cooling Central Air
Fireplaces Number 1
Fireplaces Type Natural Gas, Family Room
Exterior
Exterior Feature Deck
Parking Features Private Double
Garage Spaces 4.0
Pool Above Ground
Roof Type Asphalt Shingle
Lot Frontage 50.0
Lot Depth 117.0
Total Parking Spaces 4
Building
Foundation Poured Concrete
"My job is to find and attract mastery-based agents to the office, protect the culture, and make sure everyone is happy! "






