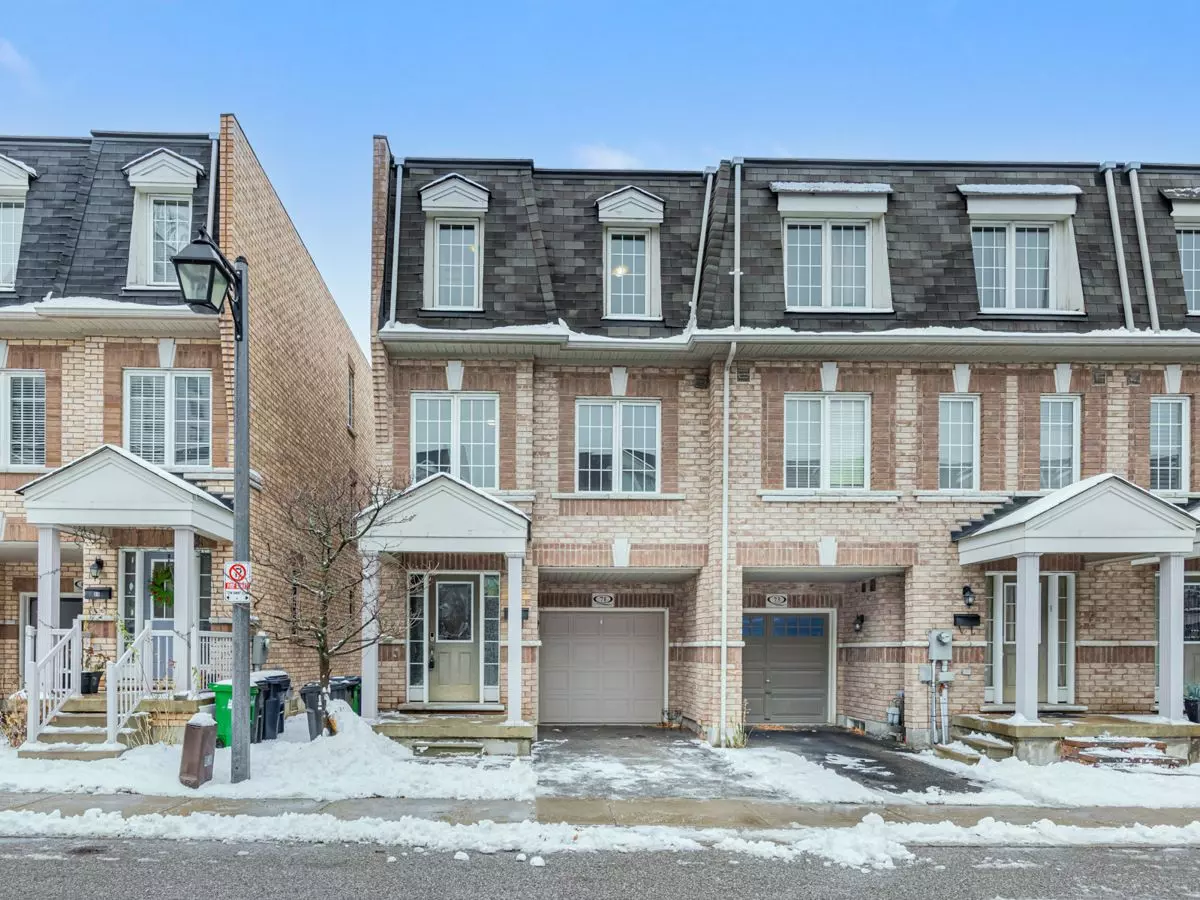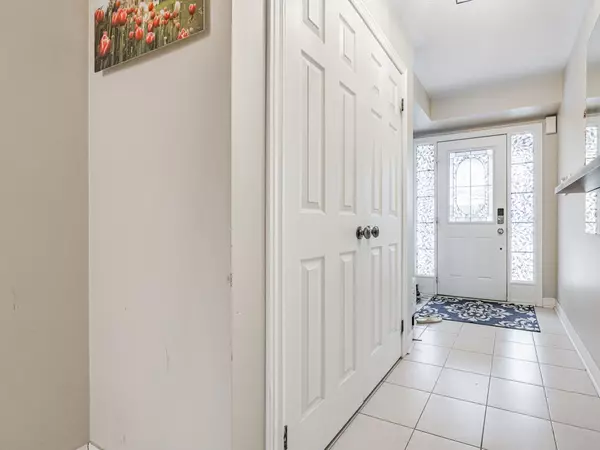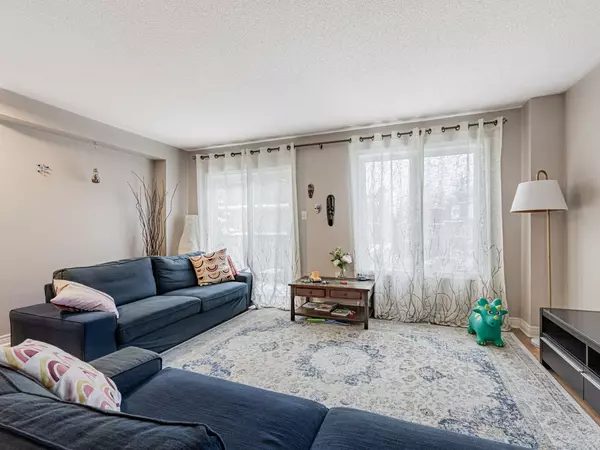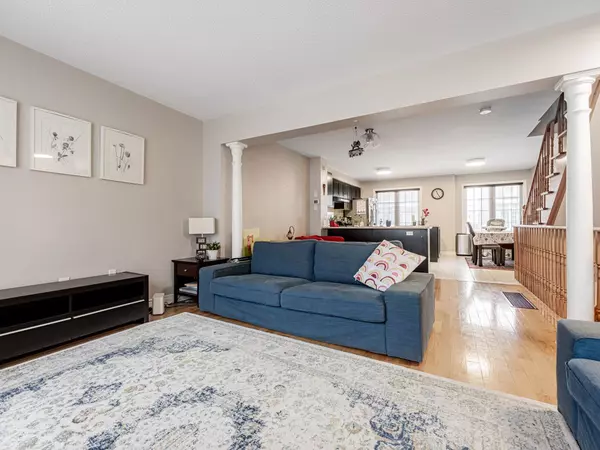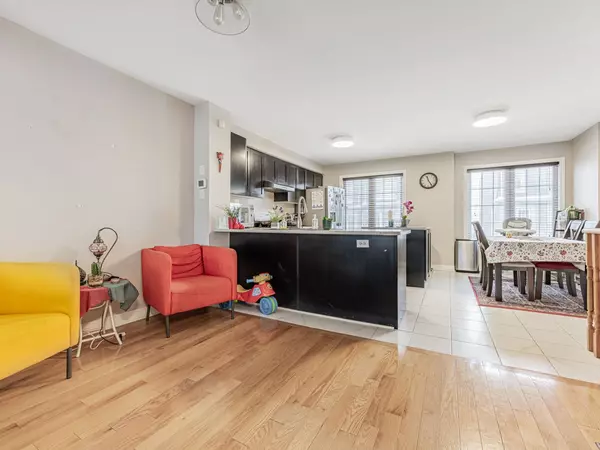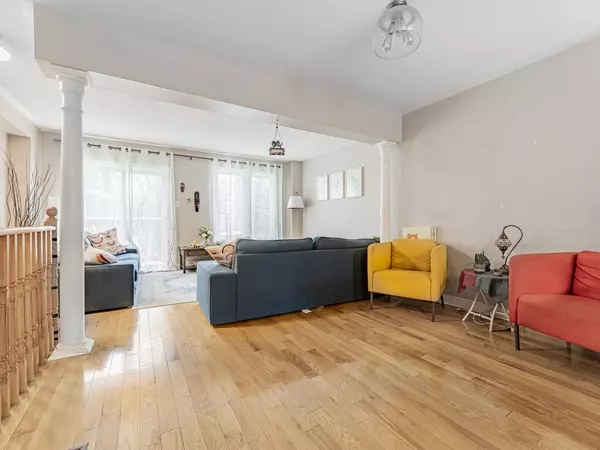REQUEST A TOUR If you would like to see this home without being there in person, select the "Virtual Tour" option and your agent will contact you to discuss available opportunities.
In-PersonVirtual Tour
$ 3,200
Est. payment | /mo
3 Beds
3 Baths
$ 3,200
Est. payment | /mo
3 Beds
3 Baths
Key Details
Property Type Single Family Home
Sub Type Semi-Detached
Listing Status Active
Purchase Type For Lease
Approx. Sqft 1500-2000
MLS Listing ID E11901395
Style 3-Storey
Bedrooms 3
Property Description
Bright & Spacious 3 Bed, 3 Bath @ Scarborough/Markham. Premium & Modern Finishes Throughout. Open Concept Floorplan With A Great Layout. Ground Floor Family Room - Perfect For Working From Home! Sprawling Kitchen Featuring Wrap-Around Counter, Overhead LED Lighting, Ceramic Floor, Gas Range & Stainless Steel Appliances & Breakfast/Eat-In Area. Combined Living/Dining Room Spaces Including Hardwood Flooring, Large Windows & Walk-Out To Deck. Primary Bedroom Features Soft & Plush Broadloom, Walk-In Closet & 4PC Ensuite. Spacious 2nd & 3rd Bedrooms With Large Windows & Large Closets. Great Area! Minutes To Golf Club, McCowan Park, No Frills, Walmart, Restaurants, LCBO & 401.
Location
Province ON
County Toronto
Community Scarborough Village
Area Toronto
Region Scarborough Village
City Region Scarborough Village
Rooms
Family Room Yes
Basement Finished
Kitchen 1
Interior
Interior Features None
Heating Yes
Cooling Central Air
Fireplace No
Heat Source Gas
Exterior
Parking Features Private
Garage Spaces 1.0
Pool None
Roof Type Shingles
Total Parking Spaces 2
Building
Unit Features Fenced Yard,Park,Public Transit,Ravine,School
Foundation Concrete
Listed by HIGHGATE PROPERTY INVESTMENTS BROKERAGE INC.
"My job is to find and attract mastery-based agents to the office, protect the culture, and make sure everyone is happy! "

