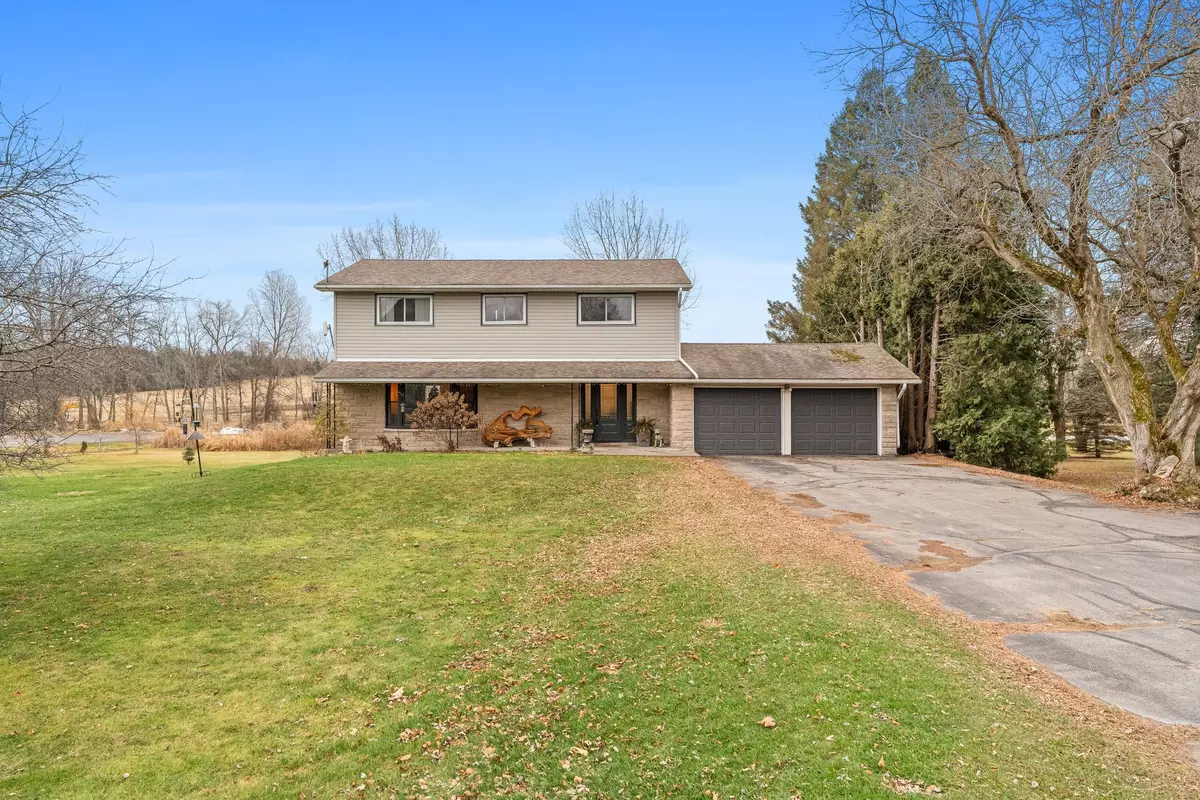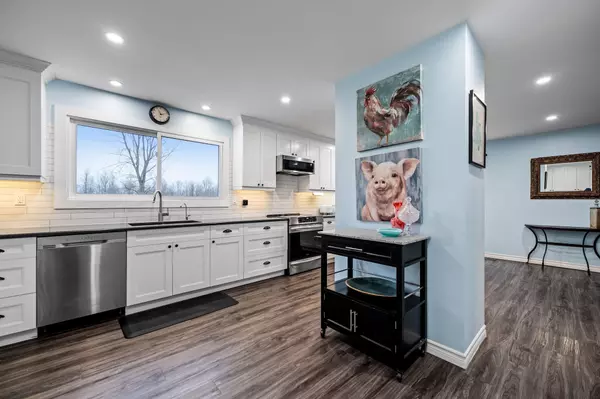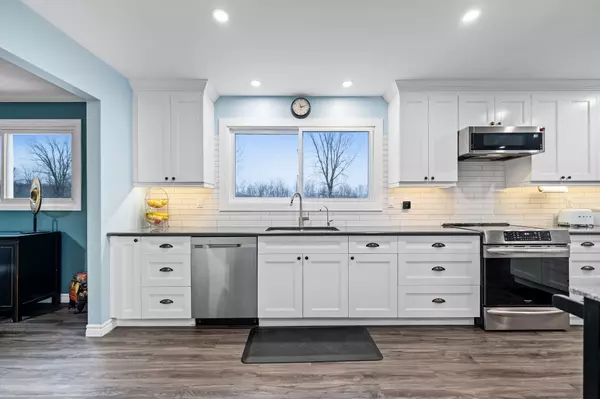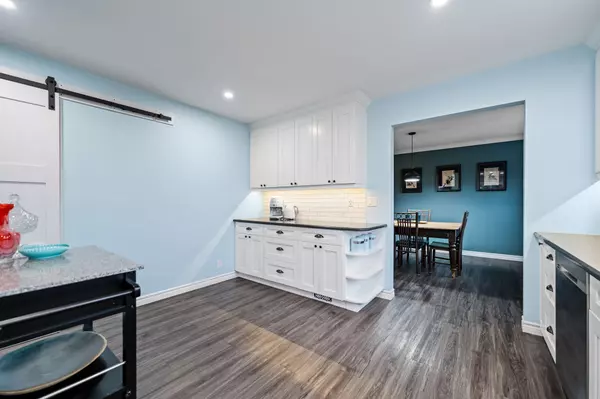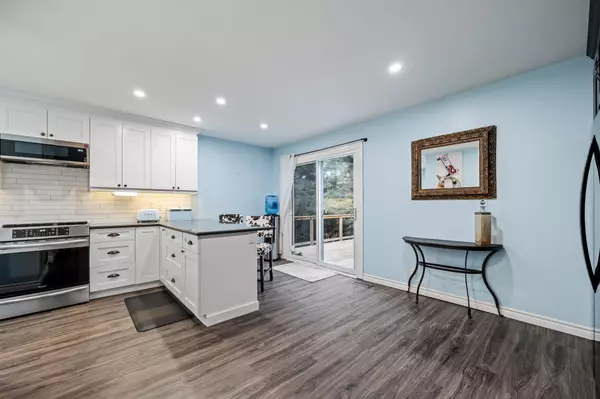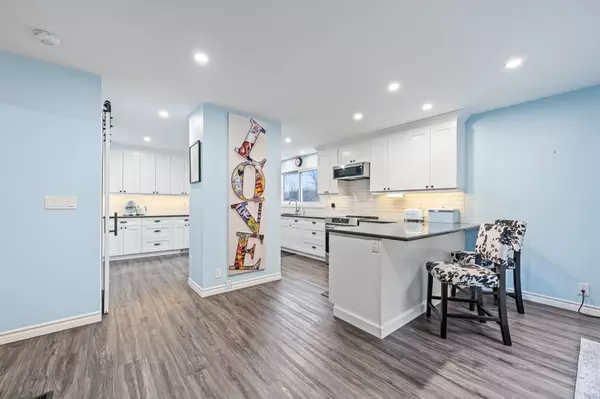5 Beds
3 Baths
2 Acres Lot
5 Beds
3 Baths
2 Acres Lot
Key Details
Property Type Single Family Home
Sub Type Detached
Listing Status Active
Purchase Type For Sale
Approx. Sqft 2000-2500
MLS Listing ID X11902831
Style 2-Storey
Bedrooms 5
Annual Tax Amount $4,036
Tax Year 2024
Lot Size 2.000 Acres
Property Description
Location
Province ON
County Hastings
Area Hastings
Rooms
Family Room No
Basement Partially Finished, Full
Kitchen 1
Interior
Interior Features Auto Garage Door Remote, Carpet Free, Water Softener, Water Treatment, Central Vacuum
Cooling Central Air
Fireplace No
Heat Source Propane
Exterior
Exterior Feature Deck, Privacy, Porch
Parking Features Private Double
Garage Spaces 8.0
Pool None
View Garden, Pasture
Roof Type Asphalt Shingle
Topography Level
Lot Depth 894.74
Total Parking Spaces 10
Building
Unit Features Fenced Yard,Golf,Hospital,School Bus Route
Foundation Concrete Block
Others
Security Features Carbon Monoxide Detectors,Smoke Detector
"My job is to find and attract mastery-based agents to the office, protect the culture, and make sure everyone is happy! "

