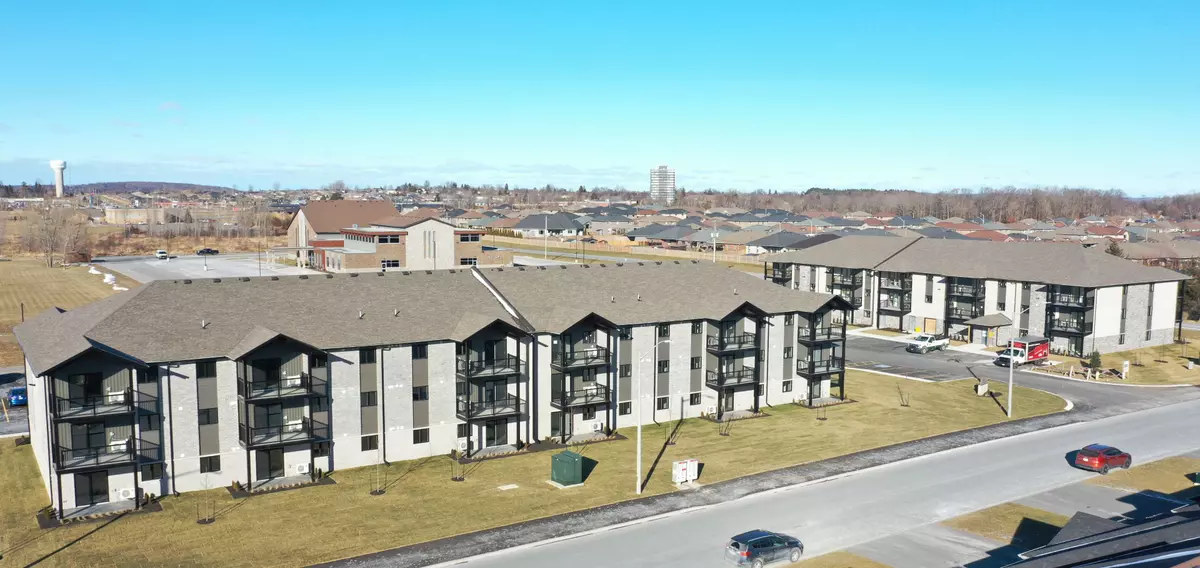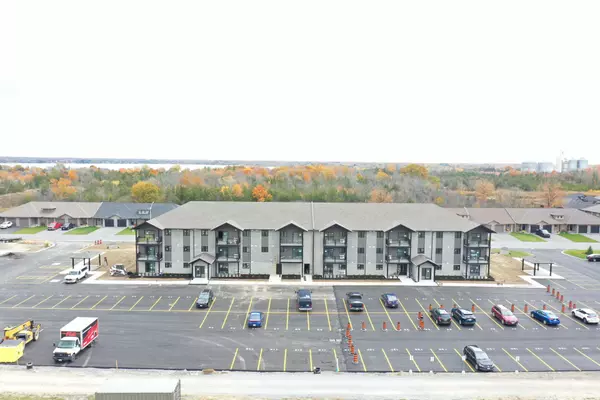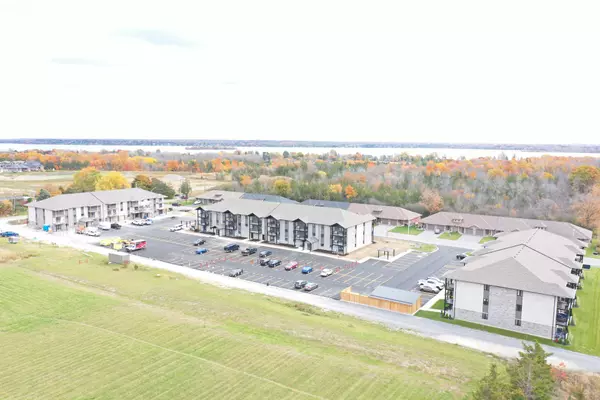REQUEST A TOUR If you would like to see this home without being there in person, select the "Virtual Tour" option and your agent will contact you to discuss available opportunities.
In-PersonVirtual Tour
$ 386,600
Est. payment | /mo
2 Beds
1 Bath
$ 386,600
Est. payment | /mo
2 Beds
1 Bath
Key Details
Property Type Condo
Sub Type Condo Apartment
Listing Status Active
Purchase Type For Sale
Approx. Sqft 800-899
MLS Listing ID X11903377
Style 3-Storey
Bedrooms 2
HOA Fees $435
Tax Year 2024
Property Description
Hillside Flats Phase 2 Condos on Hillside Meadow Drive, built by Klemencic Homes are almost ready for you to call home! With final touches nearly complete, occupancy is set for early February. Don't miss your chance to own this stunning 850 sq ft, 2-bedroom unit on the top floor. Featuring a modern kitchen, dining area, cozy living room, 2 bedrooms, a 3-piece bathroom, and a utility room, this condo is designed for comfortable living. Included in the purchase price are a fridge, stove, dishwasher, and a stackable washer and dryer. The building also offers an elevator for added convenience. Ideal for anyone seeking a stylish home with all the must-have amenities. Perfectly located near Trenton Christian School, the Wesleyan Church, and within walking distance of St. Peter Catholic School, Trenton High School, and St. Paul Catholic Secondary School, as well as other local amenities. Make it yours today!
Location
Province ON
County Hastings
Area Hastings
Rooms
Family Room No
Basement None
Kitchen 1
Interior
Interior Features Primary Bedroom - Main Floor
Cooling Central Air
Fireplace No
Heat Source Electric
Exterior
Parking Features Private
Garage Spaces 1.0
Roof Type Fibreglass Shingle
Exposure North West
Total Parking Spaces 1
Building
Story Third
Locker Exclusive
Others
Pets Allowed Restricted
Listed by RE/MAX QUINTE JOHN BARRY REALTY LTD.
"My job is to find and attract mastery-based agents to the office, protect the culture, and make sure everyone is happy! "



