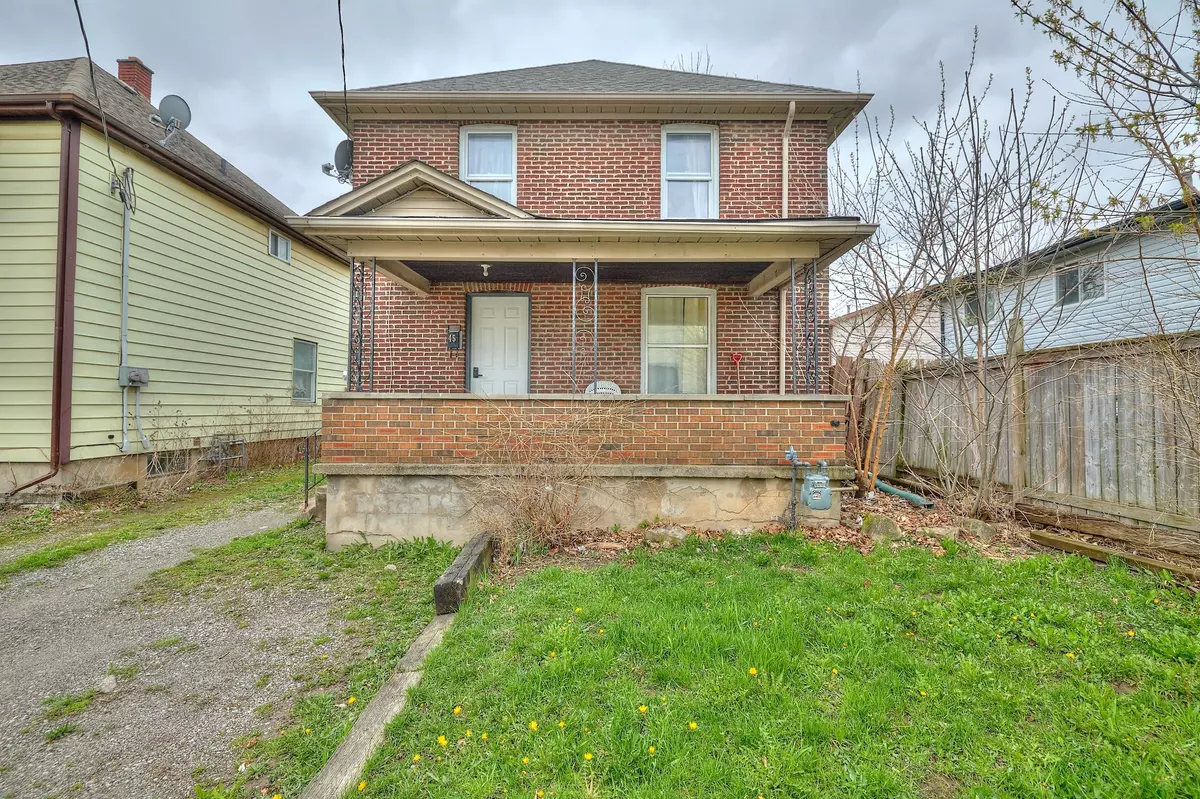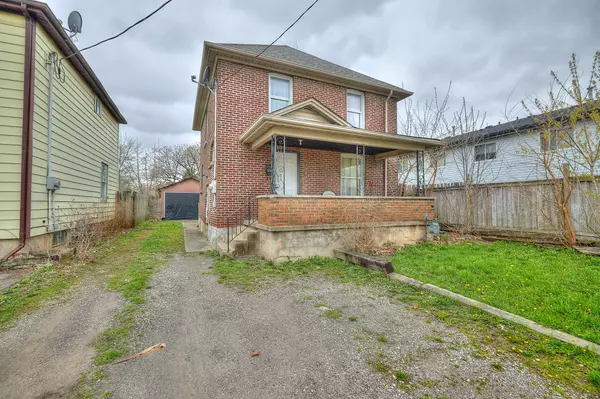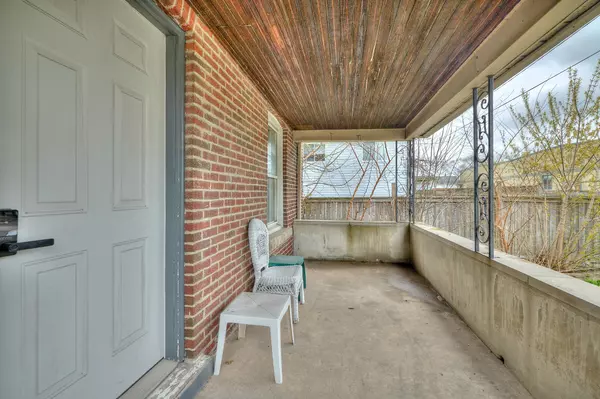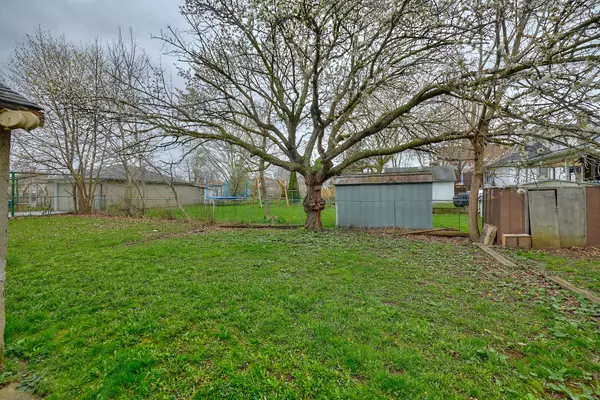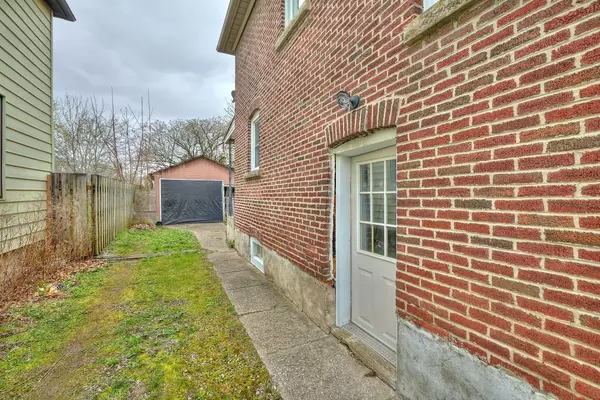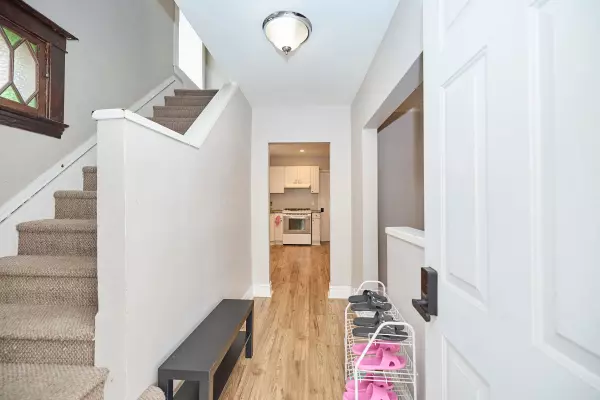REQUEST A TOUR If you would like to see this home without being there in person, select the "Virtual Tour" option and your agent will contact you to discuss available opportunities.
In-PersonVirtual Tour
$ 478,000
Est. payment | /mo
3 Beds
2 Baths
$ 478,000
Est. payment | /mo
3 Beds
2 Baths
Key Details
Property Type Single Family Home
Sub Type Detached
Listing Status Active
Purchase Type For Sale
MLS Listing ID X11905543
Style 2-Storey
Bedrooms 3
Annual Tax Amount $2,500
Tax Year 2024
Property Description
Two-storey brick home in downtown Thorold. The front porch welcomes you, hinting at the potential of lazy afternoons spent watching the world go by. A detached garage and a decent-sized yard provide ample space for outdoor activities and storage needs. Inside, the main floor boasts a functional layout with a kitchen featuring a gas stove, a dining room for family gatherings, a cozy living room, and a convenient laundry room. Upstairs, three bedrooms offer space for a growing family or guests. The primary bedroom includes a walk-in closet, and the updated three-piece bathroom adds modern convenience. The finished basement, with a separate entrance, adds versatility to the property. It features a three-piece bathroom, a second kitchen, and a cold room, offering potential for additional living space or a rental unit. Conveniently located near amenities, grocery stores, schools, Brock University, and highway 406, this property presents an exciting opportunity to create a comfortable and convenient living space in a desirable location.
Location
Province ON
County Niagara
Community 557 - Thorold Downtown
Area Niagara
Region 557 - Thorold Downtown
City Region 557 - Thorold Downtown
Rooms
Family Room Yes
Basement Full, Finished
Kitchen 1
Interior
Interior Features In-Law Capability
Cooling Wall Unit(s)
Fireplace No
Heat Source Gas
Exterior
Parking Features Private
Garage Spaces 2.0
Pool None
Roof Type Asphalt Shingle
Lot Depth 120.0
Total Parking Spaces 3
Building
Foundation Block
Listed by ROYAL LEPAGE NRC REALTY
"My job is to find and attract mastery-based agents to the office, protect the culture, and make sure everyone is happy! "

