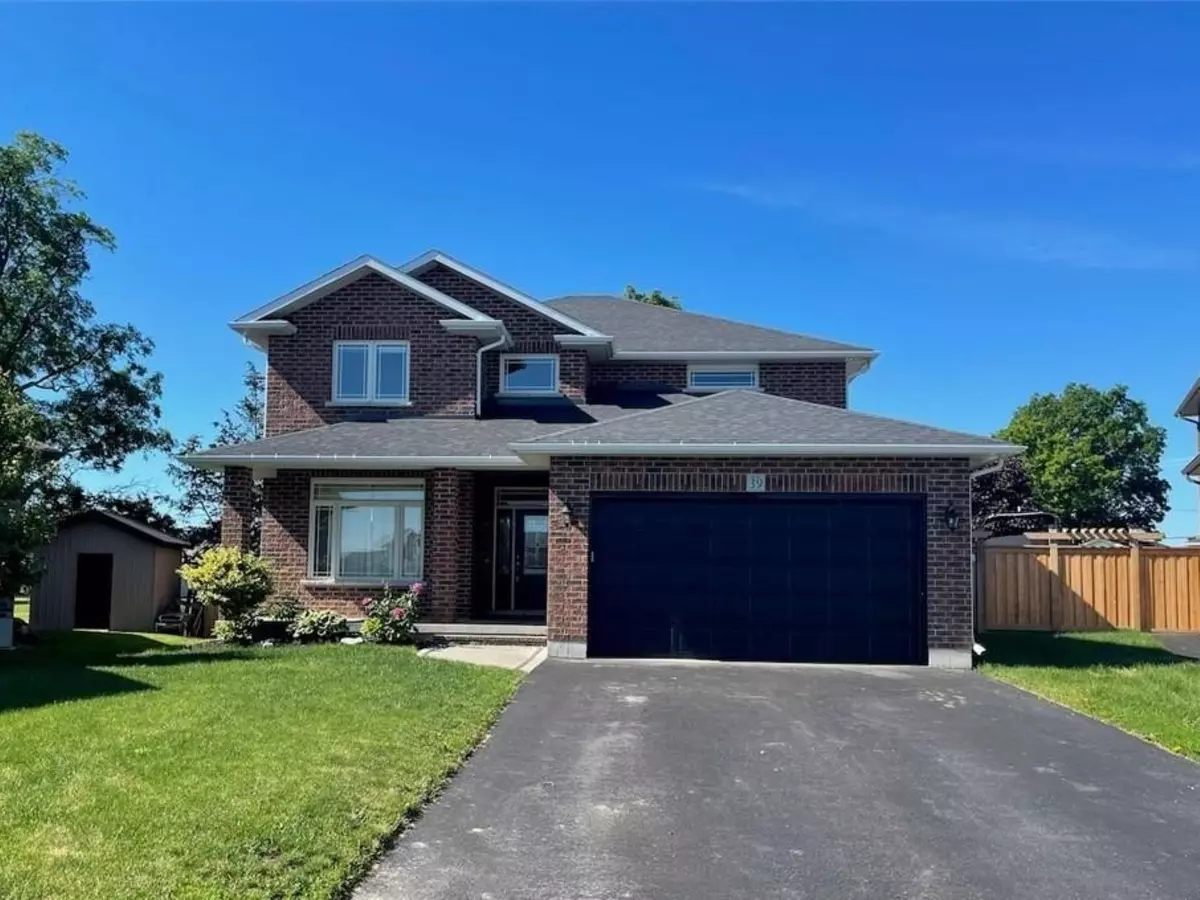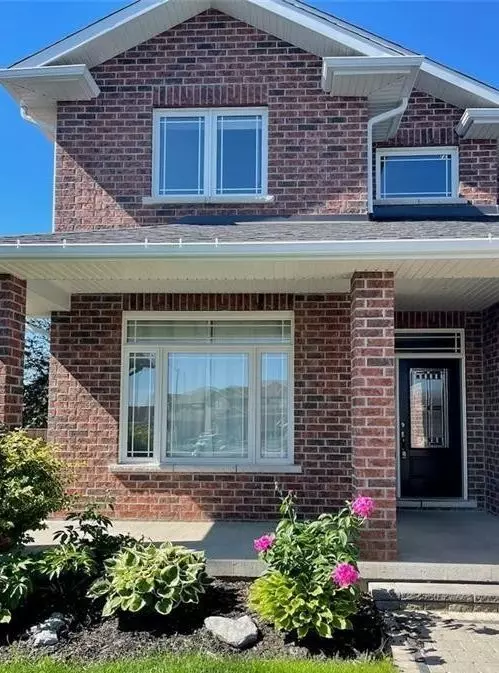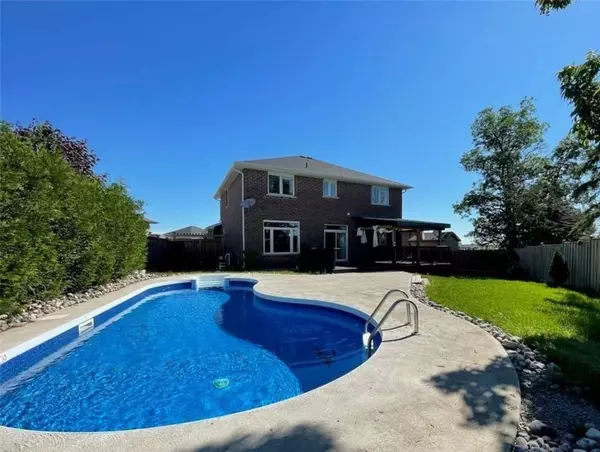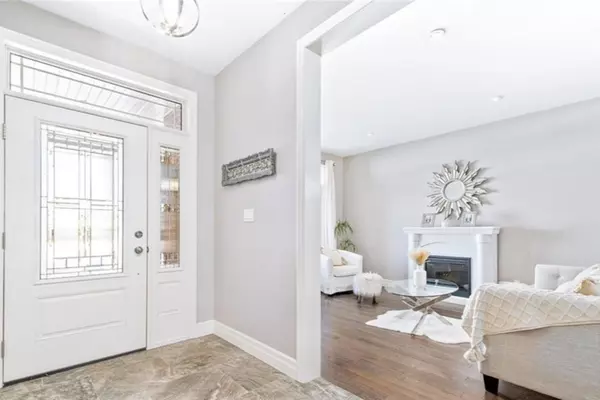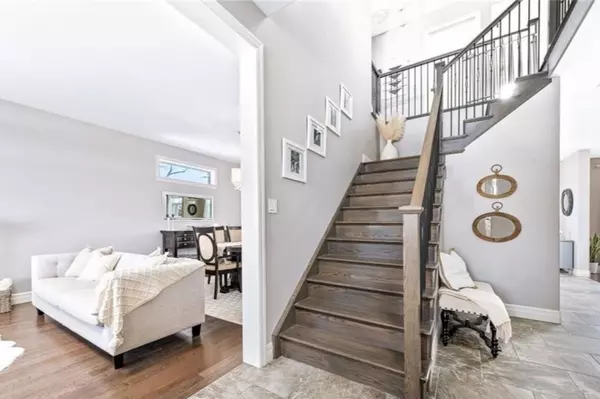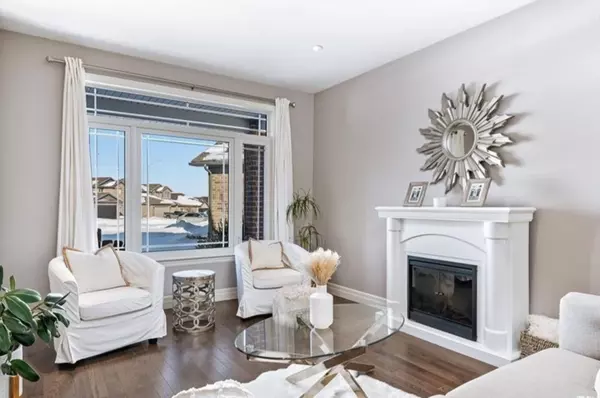4 Beds
3 Baths
4 Beds
3 Baths
Key Details
Property Type Single Family Home
Sub Type Detached
Listing Status Active
Purchase Type For Lease
MLS Listing ID X11905828
Style 2-Storey
Bedrooms 4
Property Description
Location
Province ON
County Hastings
Area Hastings
Rooms
Family Room Yes
Basement Unfinished
Kitchen 1
Interior
Interior Features Air Exchanger, Auto Garage Door Remote, Central Vacuum, Storage
Cooling Central Air
Fireplace Yes
Heat Source Gas
Exterior
Exterior Feature Landscaped, Privacy, Patio, Year Round Living
Parking Features Private Double
Garage Spaces 4.0
Pool Inground
View Pool
Roof Type Asphalt Shingle
Total Parking Spaces 6
Building
Unit Features Cul de Sac/Dead End,Fenced Yard,Level,Public Transit,School Bus Route
Foundation Poured Concrete
"My job is to find and attract mastery-based agents to the office, protect the culture, and make sure everyone is happy! "

