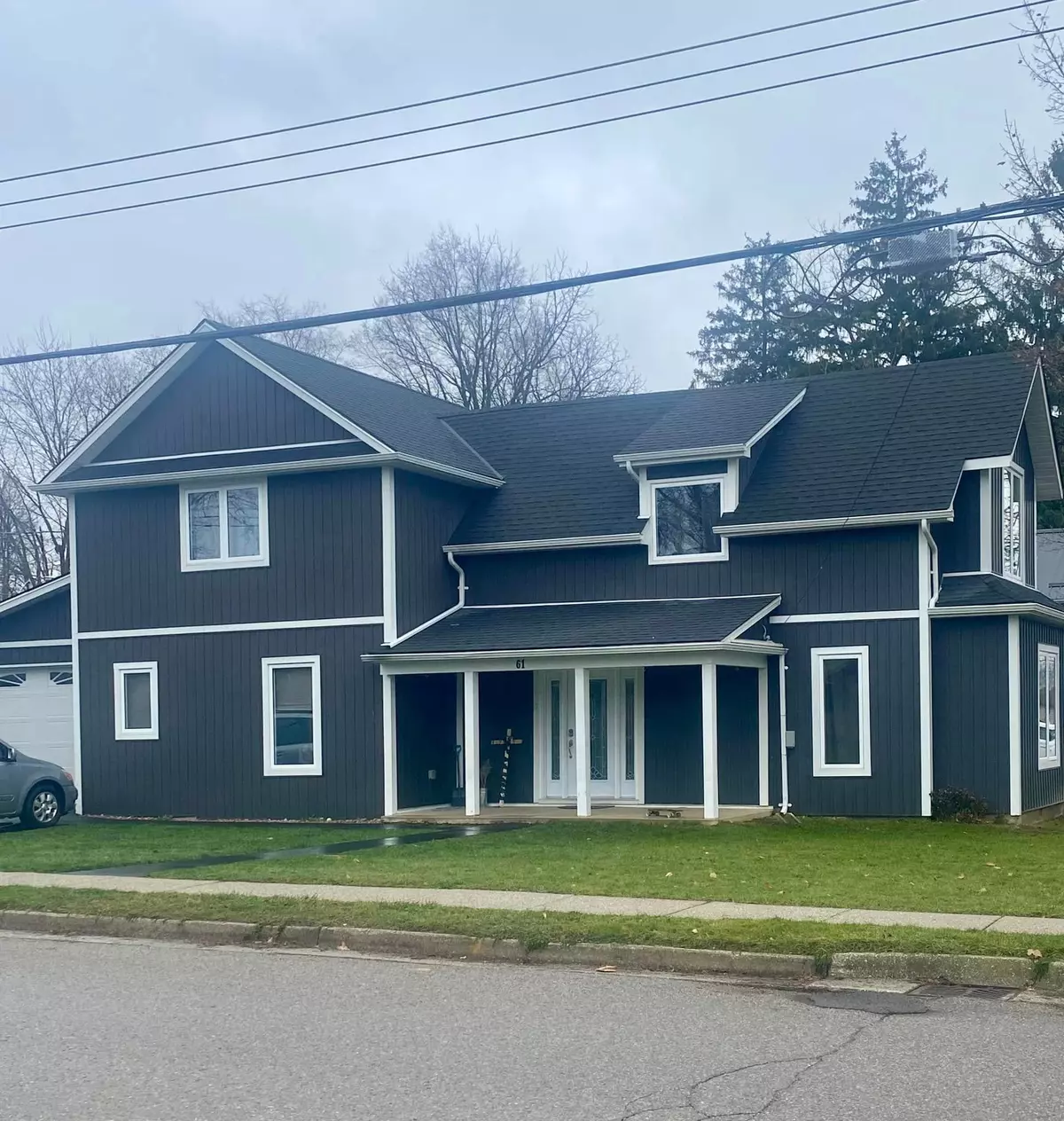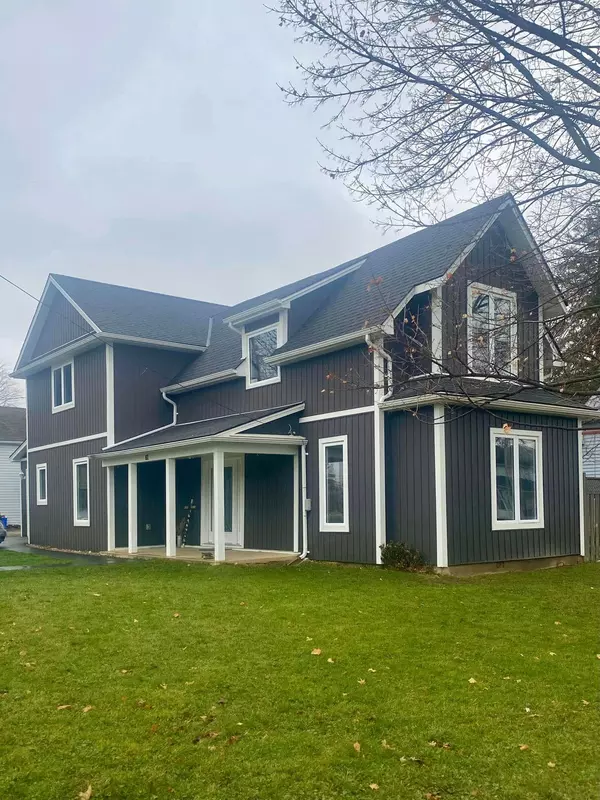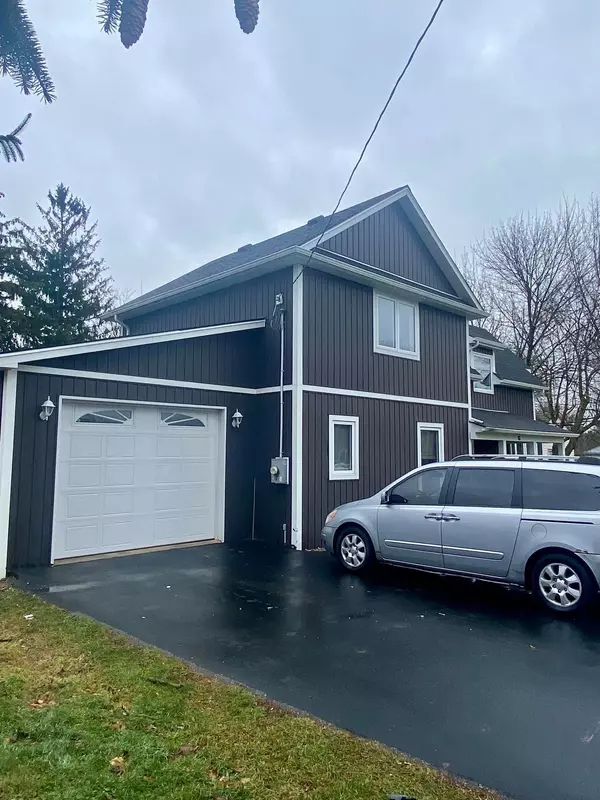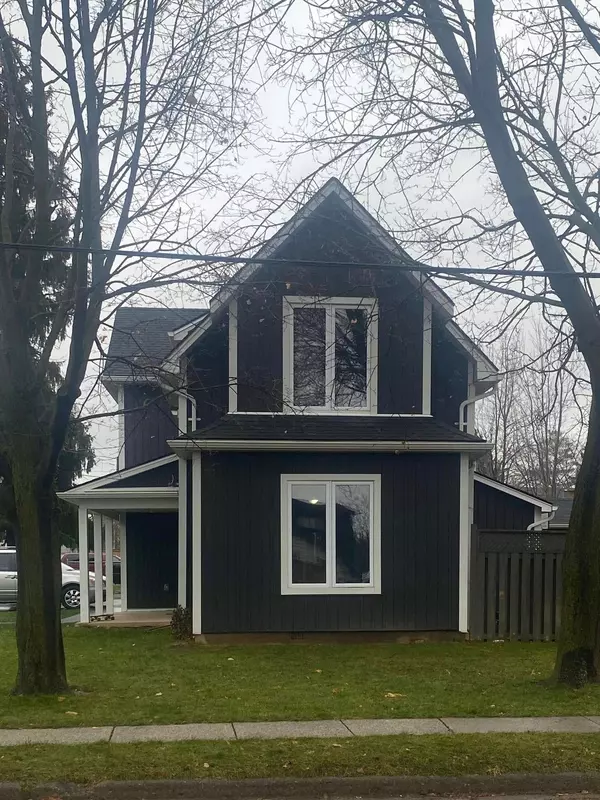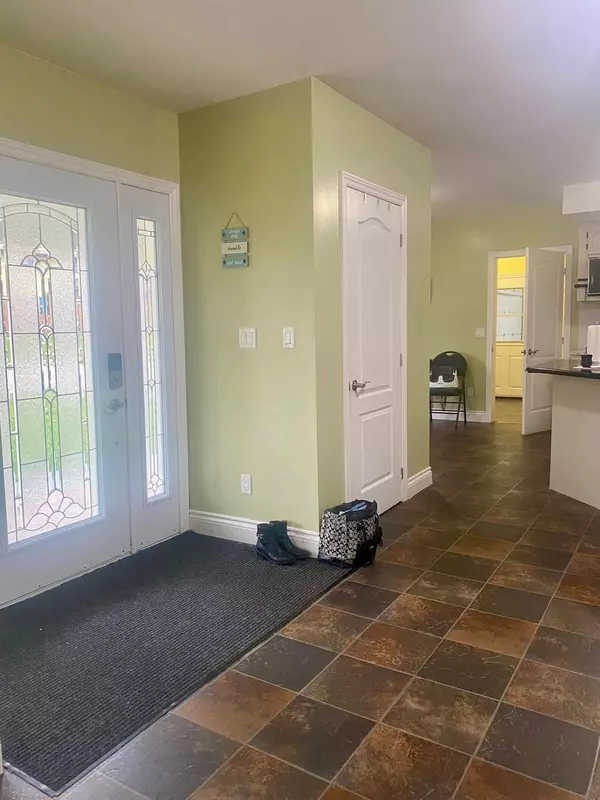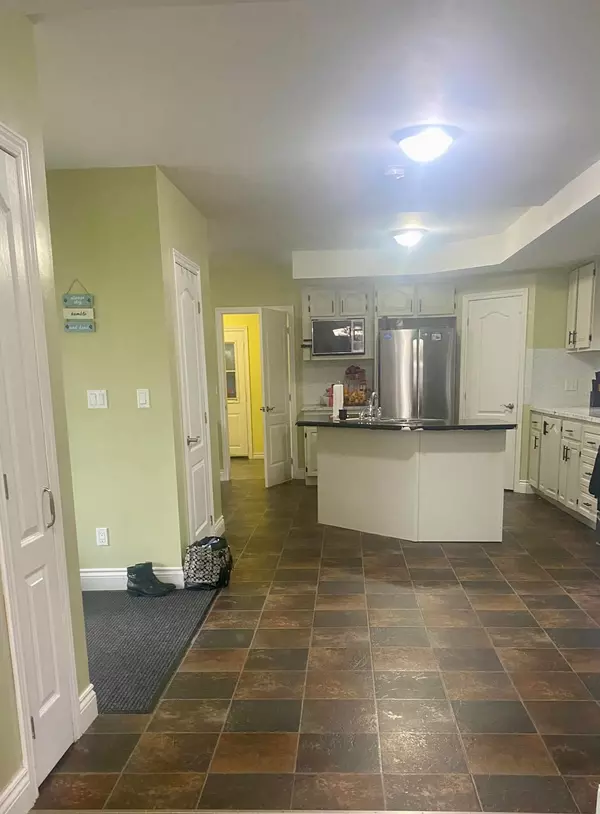REQUEST A TOUR If you would like to see this home without being there in person, select the "Virtual Tour" option and your agent will contact you to discuss available opportunities.
In-PersonVirtual Tour
$ 690,000
Est. payment | /mo
3 Beds
2 Baths
$ 690,000
Est. payment | /mo
3 Beds
2 Baths
Key Details
Property Type Single Family Home
Sub Type Detached
Listing Status Active
Purchase Type For Sale
MLS Listing ID X11906947
Style 1 1/2 Storey
Bedrooms 3
Annual Tax Amount $3,622
Tax Year 2024
Property Description
Located in Aylmer's north end and walkable to many amenities, is where you will find this updated home, sized just right for your growing family. The main floor offers a spacious kitchen which is open to the dining area, a family room and mudroom/laundry room leading to the attached garage. Enter the second level to a common open area, great for use as a second sitting room or home office. Down the hall are three good sized bedrooms and a cheater ensuite opening to the primary bedroom. You will appreciate the updated windows, doors, flooring, fixtures and siding. The furnace was installed approximately 5 years ago by the current owners. Outside offers a single car attached garage, large backyard shed and fenced yard. It's an easy walk to the public pool, parks, splash pad, walking trails, shopping and entertainment. This home is move in ready and ideal for a family looking for convenience and a bit more space.
Location
Province ON
County Elgin
Community Aylmer
Area Elgin
Region Aylmer
City Region Aylmer
Rooms
Family Room Yes
Basement Partial Basement, Crawl Space
Kitchen 1
Interior
Interior Features None
Cooling Central Air
Fireplace No
Heat Source Gas
Exterior
Exterior Feature Porch
Parking Features Private Double
Garage Spaces 4.0
Pool None
Roof Type Asphalt Shingle
Lot Depth 66.0
Total Parking Spaces 6
Building
Foundation Concrete, Brick, Block
Listed by RE/MAX CENTRE CITY REALTY INC.
"My job is to find and attract mastery-based agents to the office, protect the culture, and make sure everyone is happy! "

