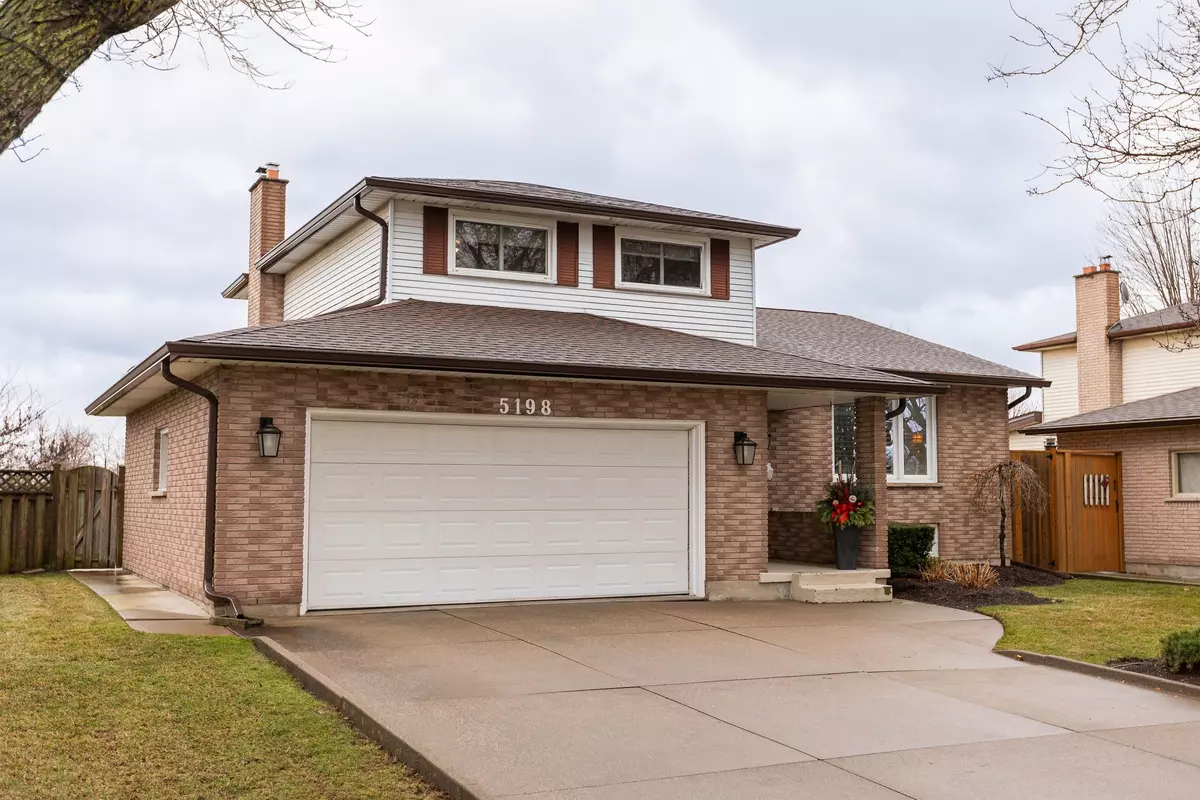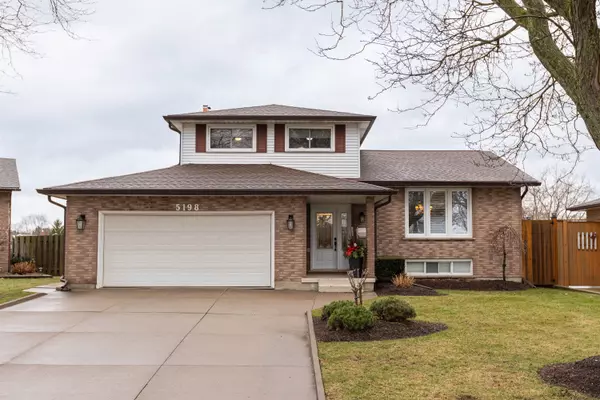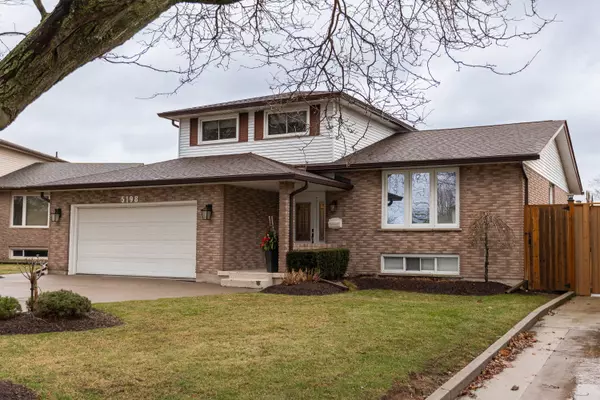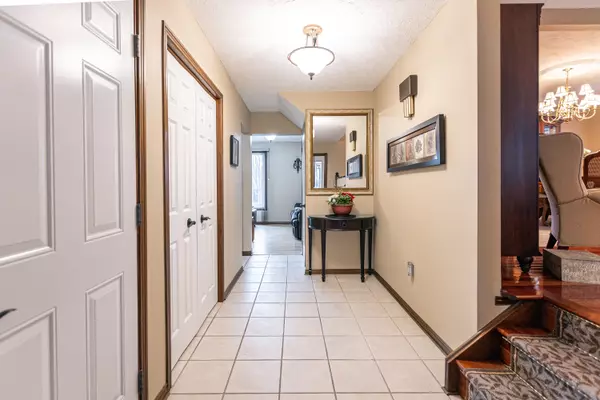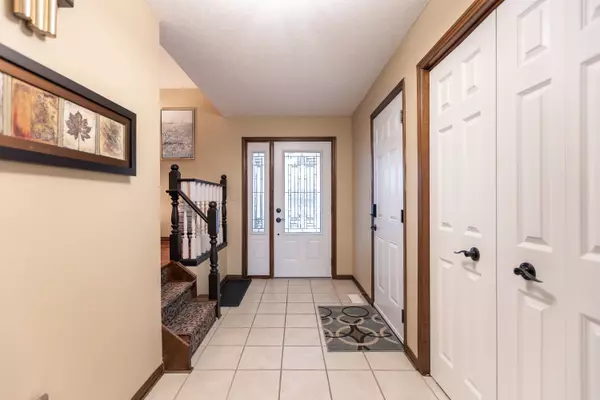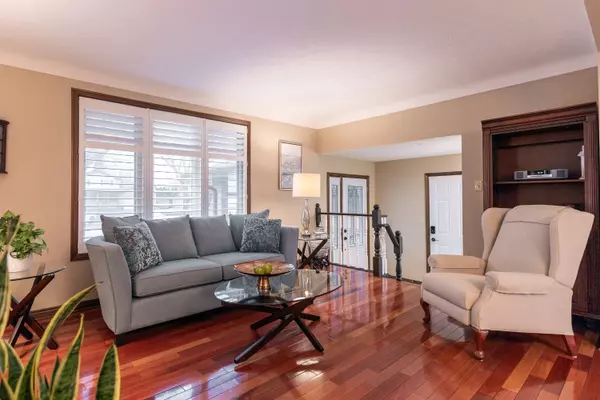3 Beds
3 Baths
3 Beds
3 Baths
Key Details
Property Type Single Family Home
Sub Type Detached
Listing Status Active
Purchase Type For Sale
MLS Listing ID X11908101
Style Sidesplit 4
Bedrooms 3
Annual Tax Amount $3,431
Tax Year 2024
Property Description
Location
Province ON
County Niagara
Community 212 - Morrison
Area Niagara
Zoning R1C
Region 212 - Morrison
City Region 212 - Morrison
Rooms
Family Room Yes
Basement Full, Finished
Kitchen 1
Interior
Interior Features Water Heater, Auto Garage Door Remote
Cooling Central Air
Inclusions fridge, stove, rangehood, microwave, washer, dryer, light fixtures, window coverings, 5 tv wall mounts, custom California shutters, central vac and equipment, garage door opener and remotes
Exterior
Exterior Feature Landscaped, Patio
Parking Features Private Double
Garage Spaces 6.0
Pool None
Roof Type Asphalt Shingle
Lot Frontage 50.0
Lot Depth 115.1
Total Parking Spaces 6
Building
Foundation Poured Concrete
"My job is to find and attract mastery-based agents to the office, protect the culture, and make sure everyone is happy! "

