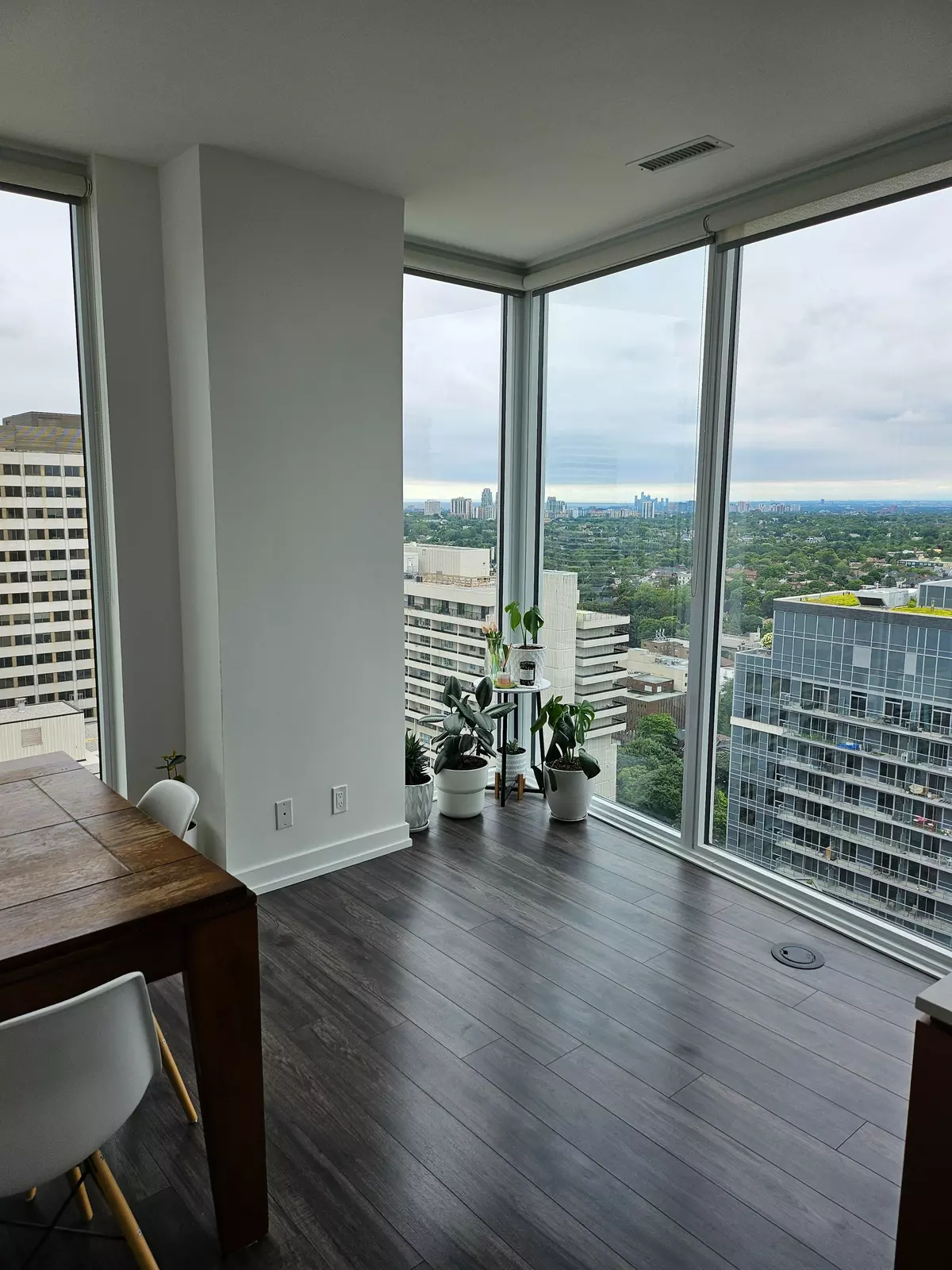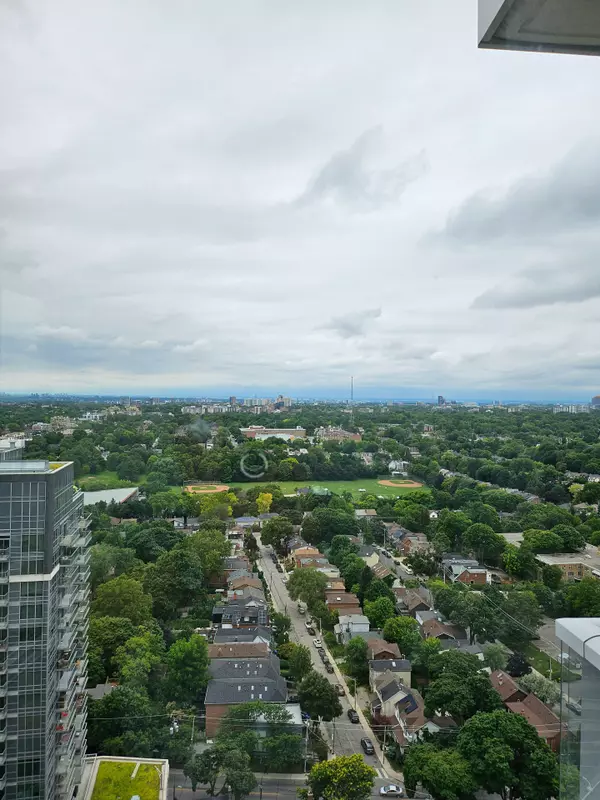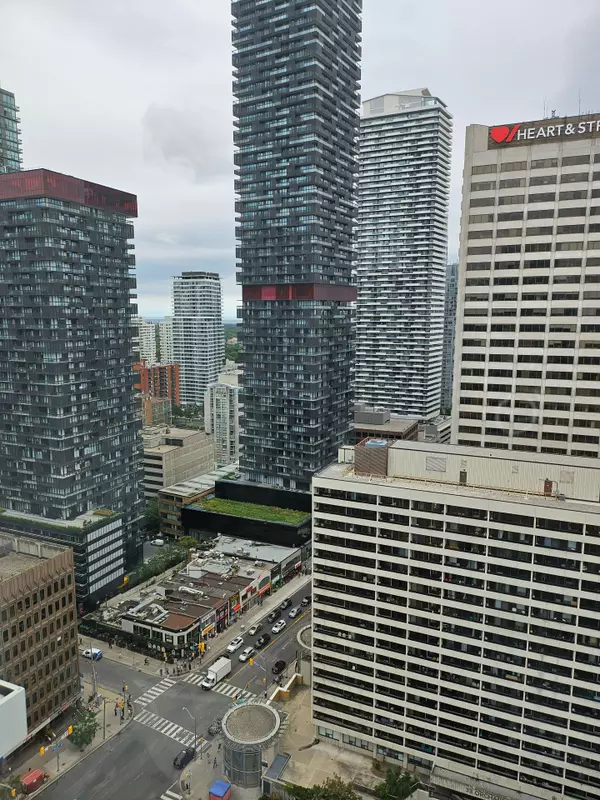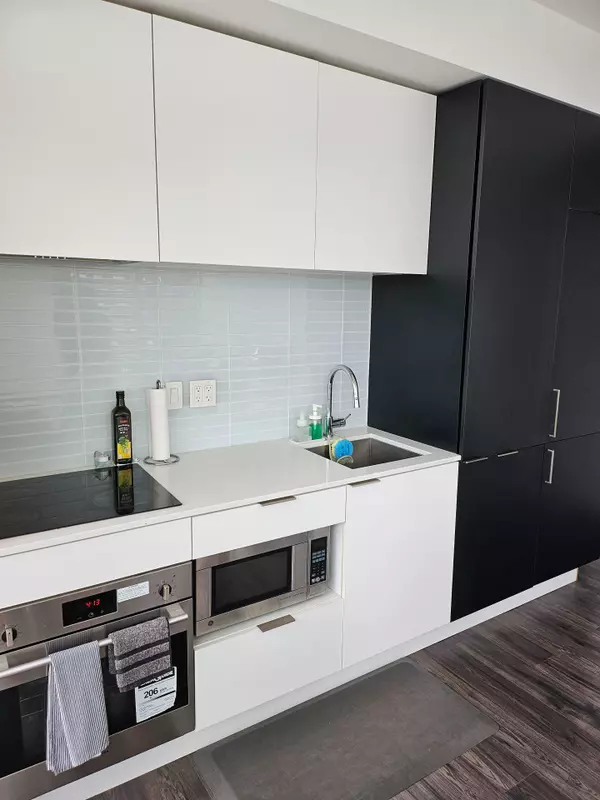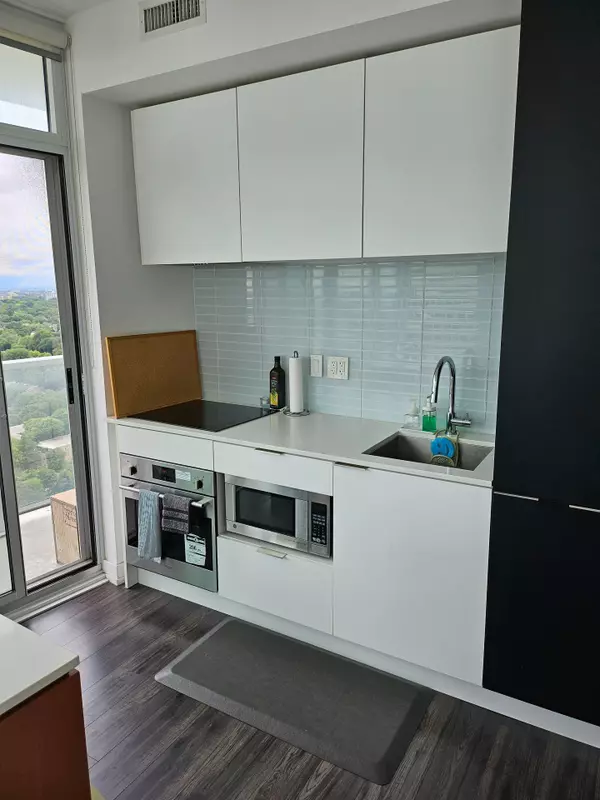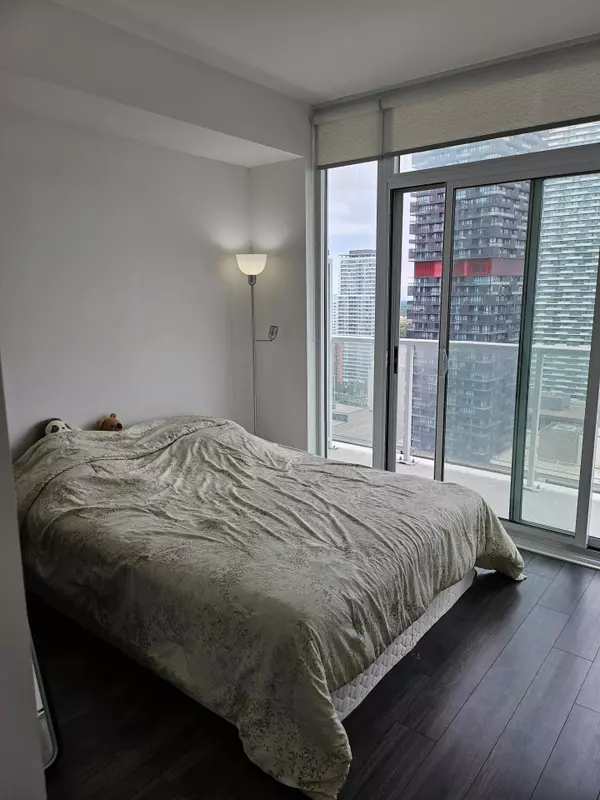REQUEST A TOUR If you would like to see this home without being there in person, select the "Virtual Tour" option and your agent will contact you to discuss available opportunities.
In-PersonVirtual Tour
$ 818,000
Est. payment | /mo
2 Beds
2 Baths
$ 818,000
Est. payment | /mo
2 Beds
2 Baths
Key Details
Property Type Condo
Sub Type Condo Apartment
Listing Status Active
Purchase Type For Sale
Approx. Sqft 600-699
MLS Listing ID C11908459
Style Apartment
Bedrooms 2
HOA Fees $691
Annual Tax Amount $3,716
Tax Year 2024
Property Description
** South/West Corner 2 bedroom w/ 2 bathroom Unit for Sale in High Demanding Area** Bright & Sunny ** Stunning & Unobstructed South/West City Views ** One Parking & One Locker Included ** 697 sq. ft. ** Soaring 9 Ft. Ceiling **Engineered Flooring Throughout ** Floor to Ceiling & Insulated Double-glazed Window ** Kitchen Include Custom Designed Cabinetry by Cecconi Simone ** Quartz Kitchen Countertop w/ Undermount Sink ** Ceramic Tile Backsplash **
Location
Province ON
County Toronto
Community Yonge-Eglinton
Area Toronto
Region Yonge-Eglinton
City Region Yonge-Eglinton
Rooms
Family Room No
Basement None
Kitchen 0
Interior
Interior Features None
Cooling Central Air
Fireplace No
Heat Source Gas
Exterior
Parking Features Underground
Garage Spaces 1.0
Exposure South West
Total Parking Spaces 1
Building
Story 23
Locker Owned
Others
Pets Allowed Restricted
Listed by NEW CONCEPT PLUS REALTY INC.
"My job is to find and attract mastery-based agents to the office, protect the culture, and make sure everyone is happy! "

