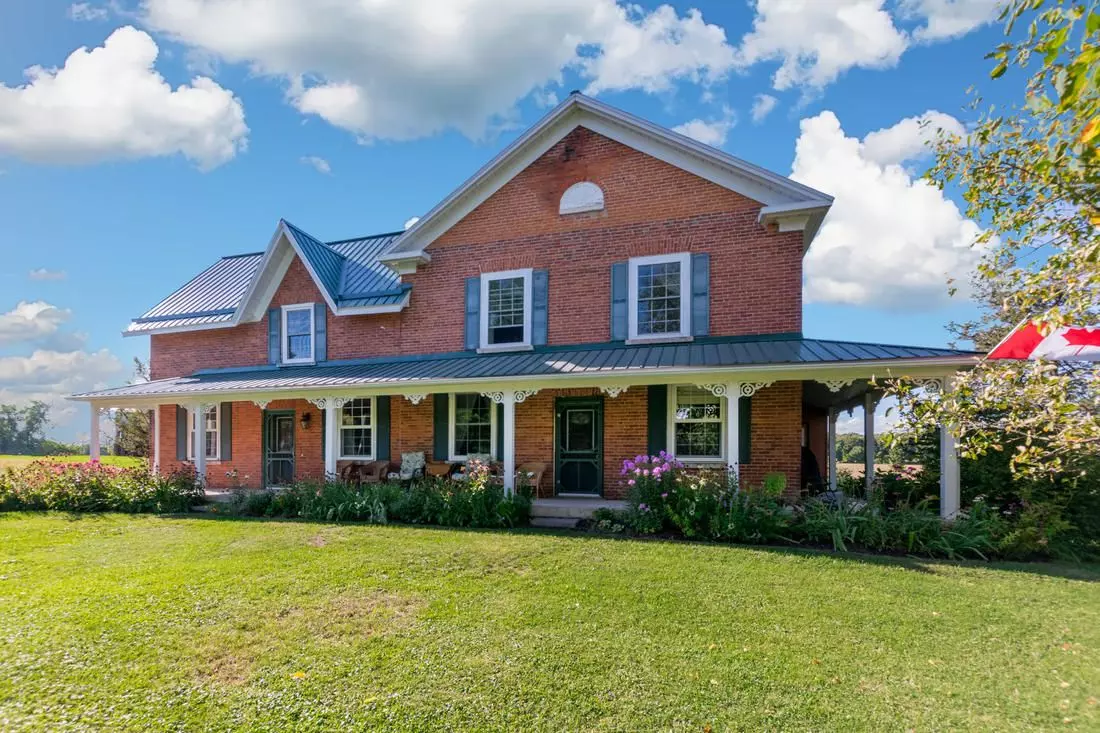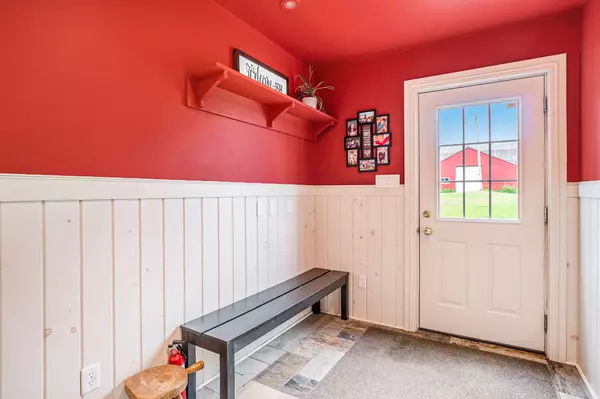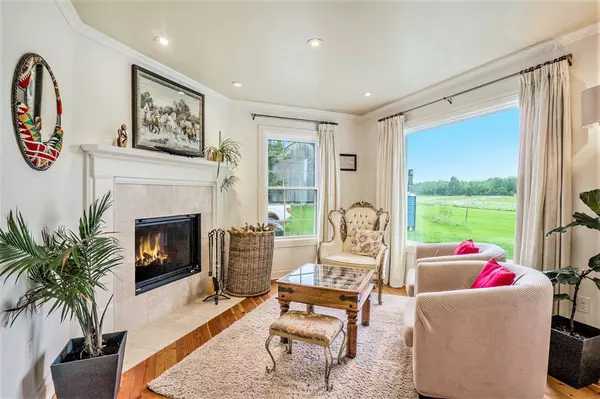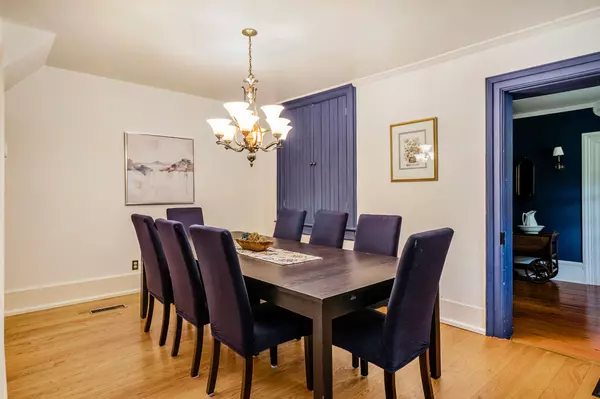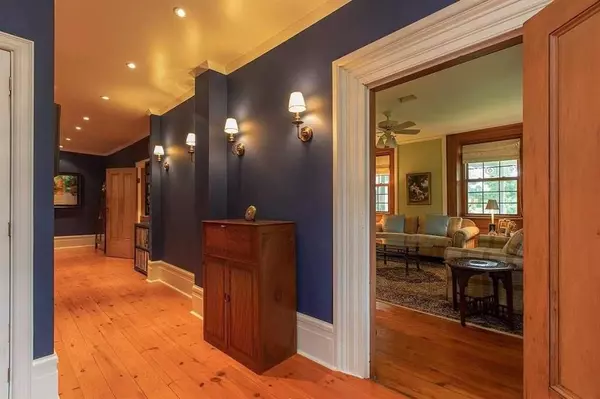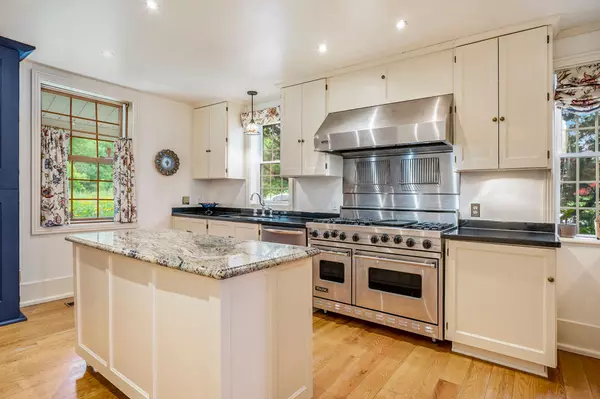4 Beds
2 Baths
100 Acres Lot
4 Beds
2 Baths
100 Acres Lot
Key Details
Property Type Single Family Home
Sub Type Detached
Listing Status Active
Purchase Type For Sale
MLS Listing ID X11908605
Style 2-Storey
Bedrooms 4
Annual Tax Amount $3,650
Tax Year 2024
Lot Size 100.000 Acres
Property Description
Location
Province ON
County Leeds & Grenville
Community 817 - Rideau Lakes (South Crosby) Twp
Area Leeds & Grenville
Zoning Rural Res
Region 817 - Rideau Lakes (South Crosby) Twp
City Region 817 - Rideau Lakes (South Crosby) Twp
Rooms
Family Room Yes
Basement Full, Partially Finished
Kitchen 1
Interior
Interior Features Carpet Free, Central Vacuum, Water Softener, Workbench, ERV/HRV
Cooling None
Fireplaces Number 2
Fireplaces Type Wood, Propane, Living Room, Rec Room
Exterior
Exterior Feature Porch Enclosed, Private Pond, Year Round Living
Parking Features Private Triple
Garage Spaces 10.0
Pool None
Roof Type Metal
Total Parking Spaces 10
Building
Foundation Block, Stone
"My job is to find and attract mastery-based agents to the office, protect the culture, and make sure everyone is happy! "

