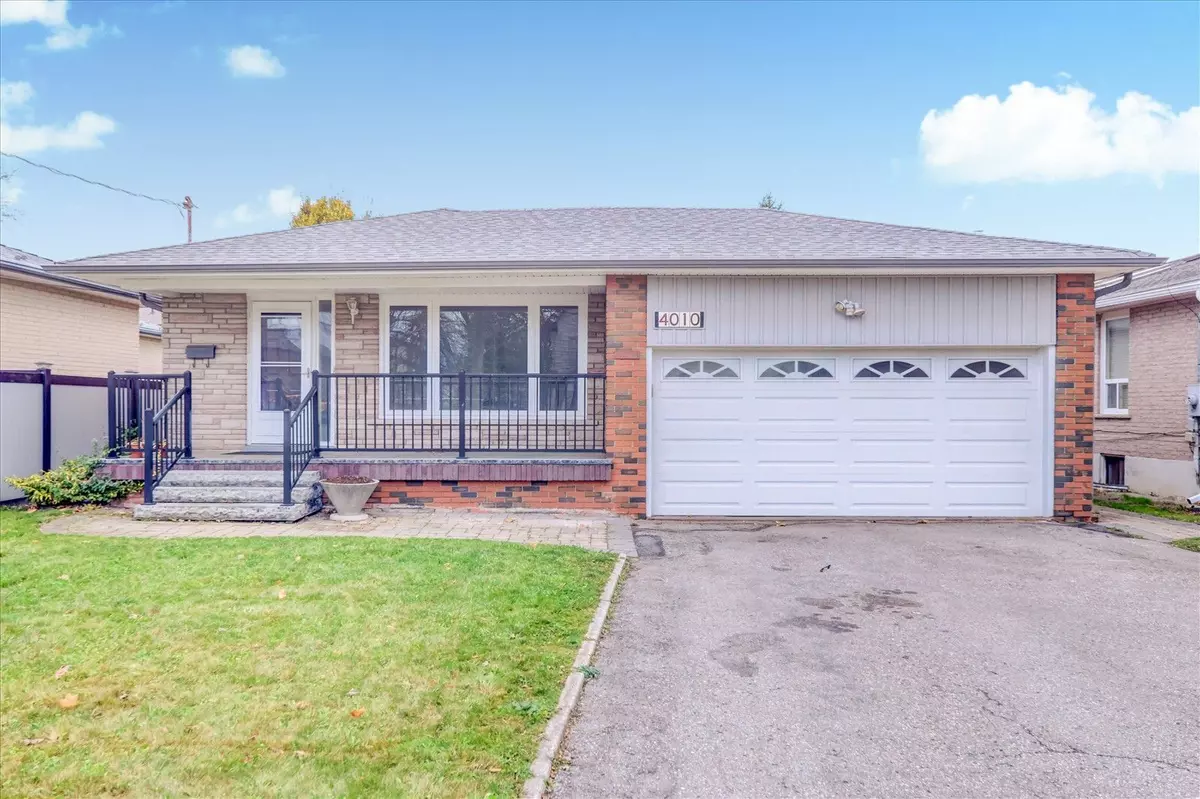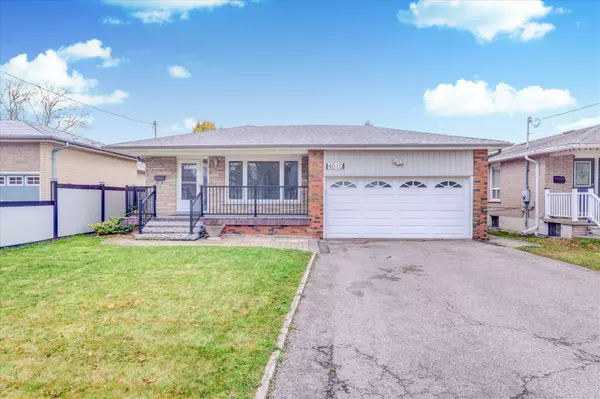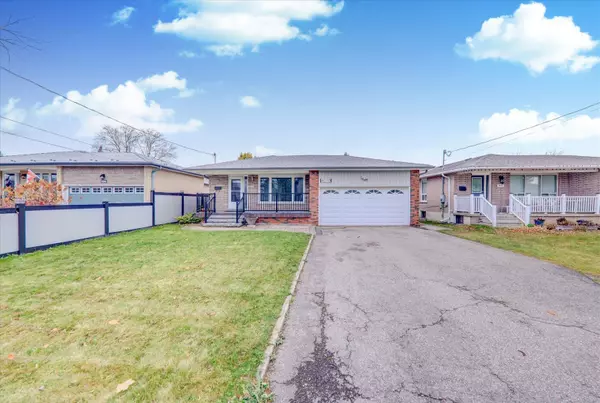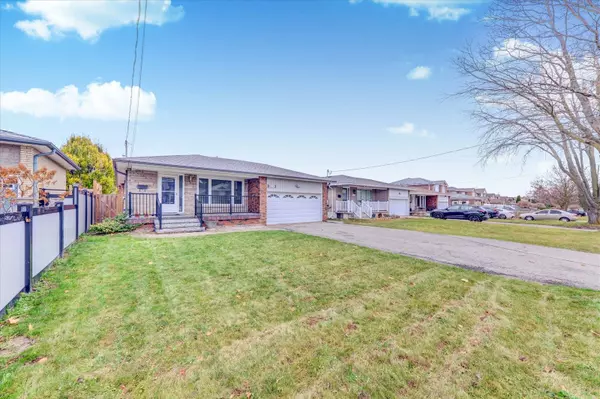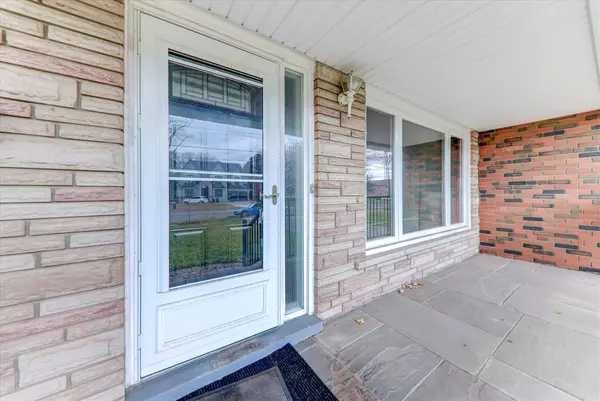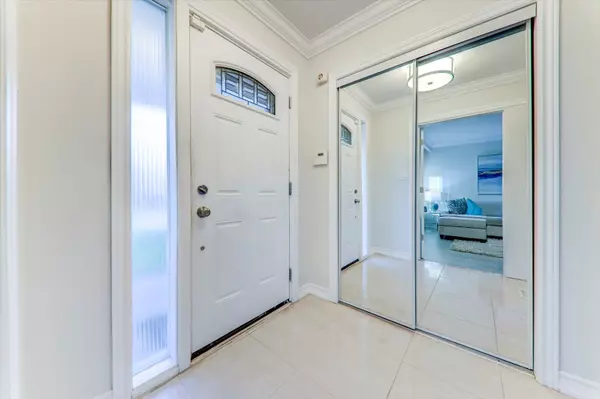REQUEST A TOUR If you would like to see this home without being there in person, select the "Virtual Tour" option and your agent will contact you to discuss available opportunities.
In-PersonVirtual Tour
$ 1,200,000
Est. payment | /mo
3 Beds
2 Baths
$ 1,200,000
Est. payment | /mo
3 Beds
2 Baths
Key Details
Property Type Single Family Home
Sub Type Detached
Listing Status Active
Purchase Type For Sale
MLS Listing ID E11910045
Style Bungalow
Bedrooms 3
Annual Tax Amount $3,784
Tax Year 2024
Property Description
Welcome to this beautifully renovated 3+4 bedroom home, featuring a fully updated basement apartment with its own separate entrance. This property boasts two modern kitchens, perfect for multigenerational living or generating rental income. With a two-car garage and ample driveway space, parking is never a concern. Situated in a highly sought-after neighborhood, you'll be just steps away from the TTC ,minutes from the University of Toronto Scarborough and Centennial College, as well as retail shops. The GO Station is also within easy reach, and the location just off the 401 offers quick access to everything you need. Whether you're looking for a home with rental potential or a savvy investment, this property provides excellent value in a prime area. This is an opportunity not to be missed for discerning buyers! Features include S/S Gas Stove, S/S Fridge, S/S Dishwasher, Washer & Dryer, and additional appliances in the basement: Fridge and Stove.
Location
Province ON
County Toronto
Community Highland Creek
Area Toronto
Region Highland Creek
City Region Highland Creek
Rooms
Family Room Yes
Basement Apartment, Separate Entrance
Kitchen 2
Separate Den/Office 4
Interior
Interior Features None
Cooling Central Air
Fireplace Yes
Heat Source Gas
Exterior
Parking Features Private
Garage Spaces 2.0
Pool None
Roof Type Asphalt Shingle
Lot Depth 108.34
Total Parking Spaces 4
Building
Foundation Concrete
Listed by ROYAL LEPAGE IGNITE REALTY
"My job is to find and attract mastery-based agents to the office, protect the culture, and make sure everyone is happy! "

