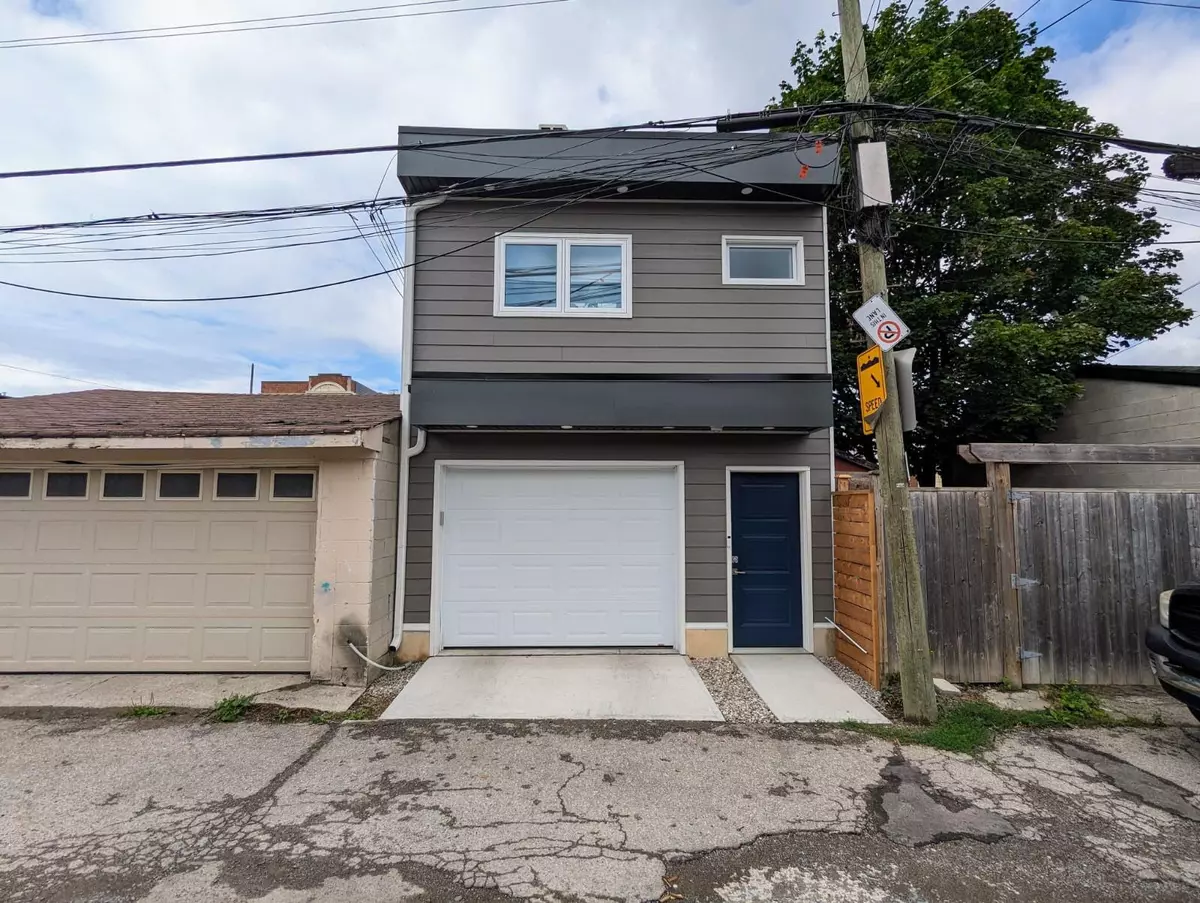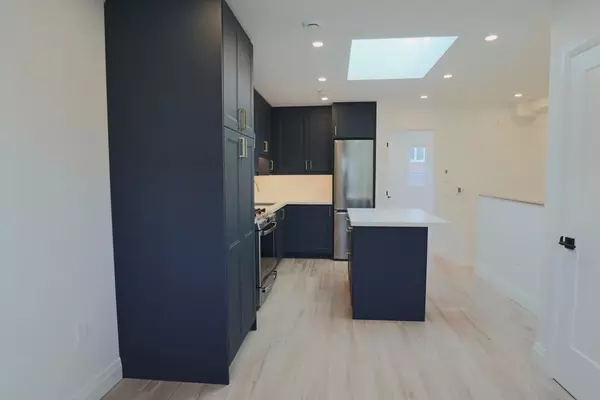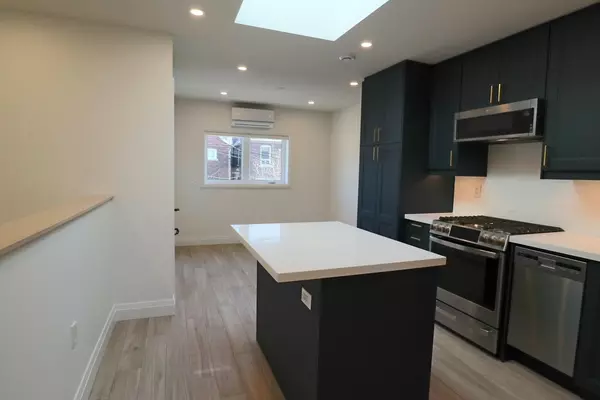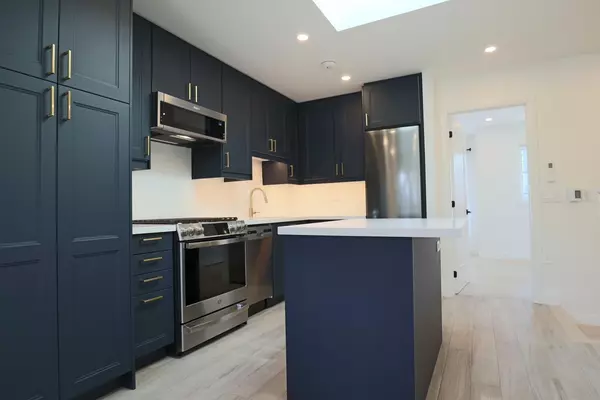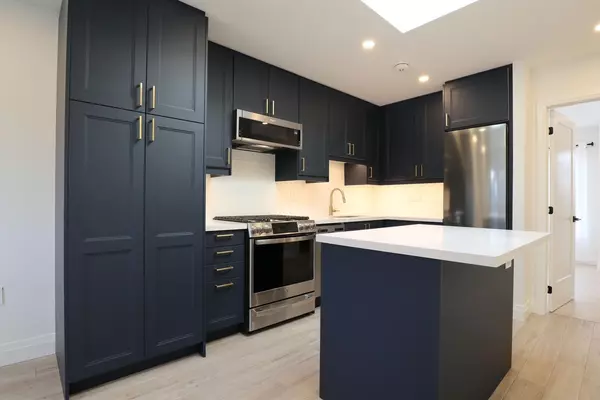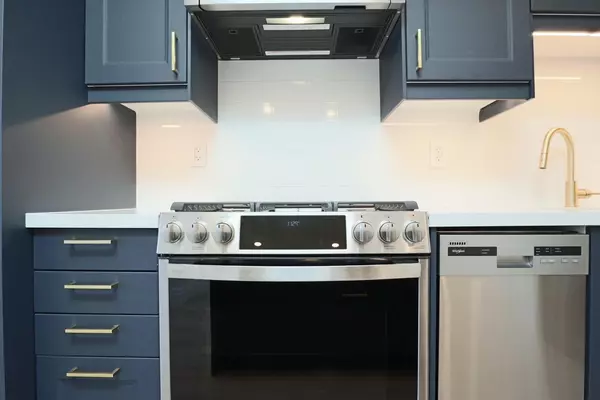REQUEST A TOUR If you would like to see this home without being there in person, select the "Virtual Tour" option and your agent will contact you to discuss available opportunities.
In-PersonVirtual Tour
$ 2,100
Est. payment | /mo
1 Bed
1 Bath
$ 2,100
Est. payment | /mo
1 Bed
1 Bath
Key Details
Property Type Single Family Home
Sub Type Detached
Listing Status Active
Purchase Type For Lease
MLS Listing ID W11910078
Style Garden House
Bedrooms 1
Property Description
Welcome to 281A Osler Street's 1-level Laneway Home. This beautiful upper unit has its own separate entrance with access from the laneway. The kitchen is undoubtedly a standout feature, boasting a stunning design that will surely impress. With appliances, including a gas stove, prepping & cooking meals will be a pleasure. The kitchen skylight brings in ample natural light, creating a bright & inviting space during the day as well. The spacious bedroom offers plenty of room with a nook that accommodates a desk/working space. The added convenience of a walk-in closet ensures ample storage for your clothes & belongings. The rainforest showerhead in the bathroom is a luxurious touch. The proximity to public transit, parks & shops makes this laneway home extremely convenient & ensures easy access to various amenities.
Location
Province ON
County Toronto
Community Weston-Pellam Park
Area Toronto
Region Weston-Pellam Park
City Region Weston-Pellam Park
Rooms
Family Room No
Basement None
Kitchen 1
Interior
Interior Features Carpet Free, Separate Heating Controls
Cooling Wall Unit(s)
Fireplace No
Heat Source Other
Exterior
Parking Features None
Pool None
Roof Type Flat
Building
Unit Features Library,Park,Public Transit,School
Foundation Poured Concrete
Listed by RE/MAX CONDOS PLUS CORPORATION
"My job is to find and attract mastery-based agents to the office, protect the culture, and make sure everyone is happy! "

