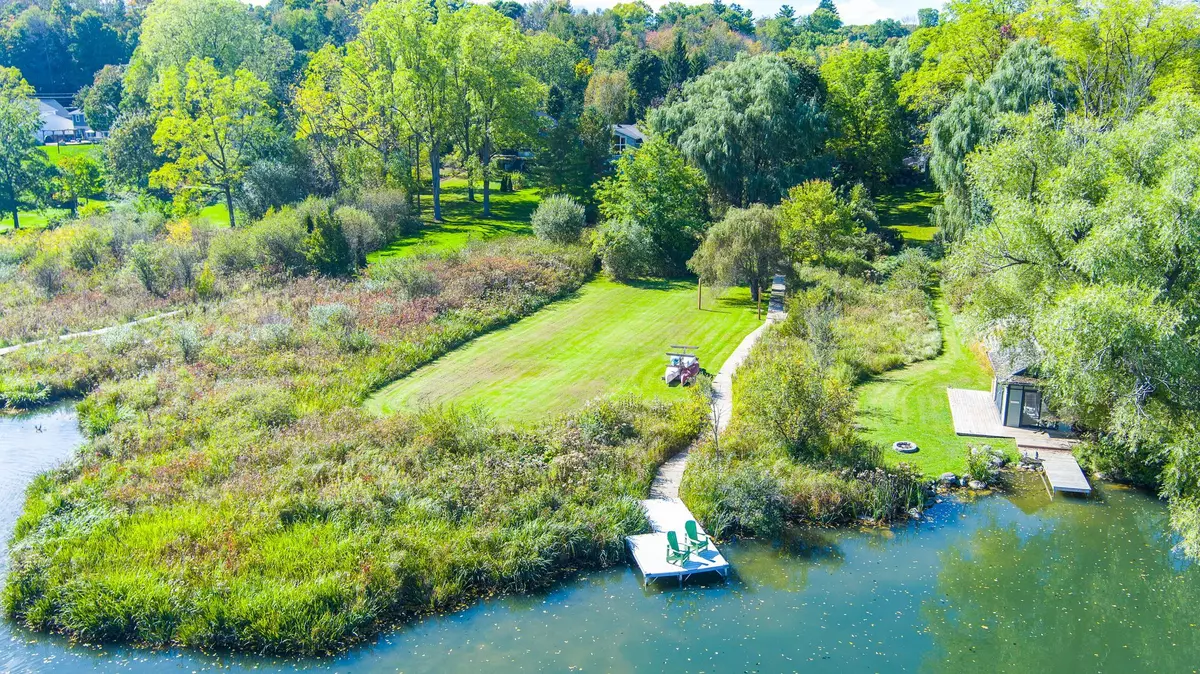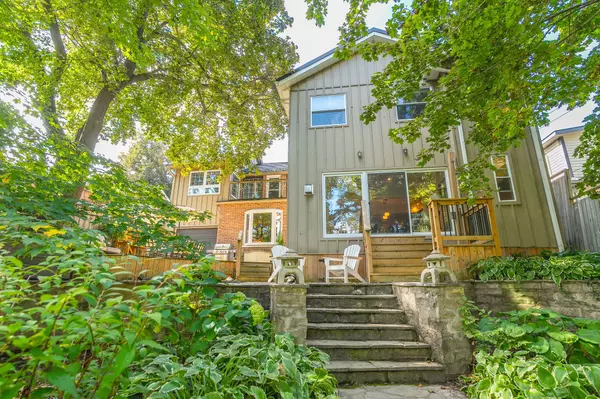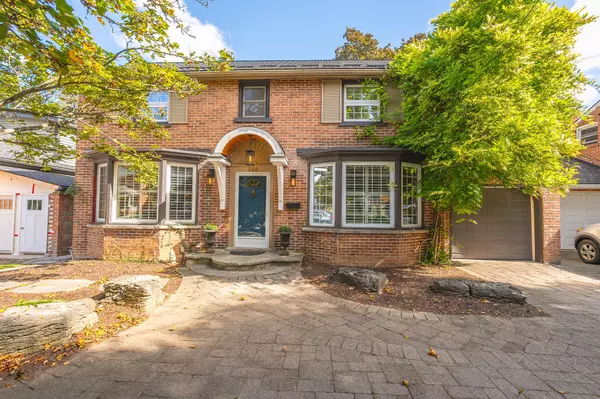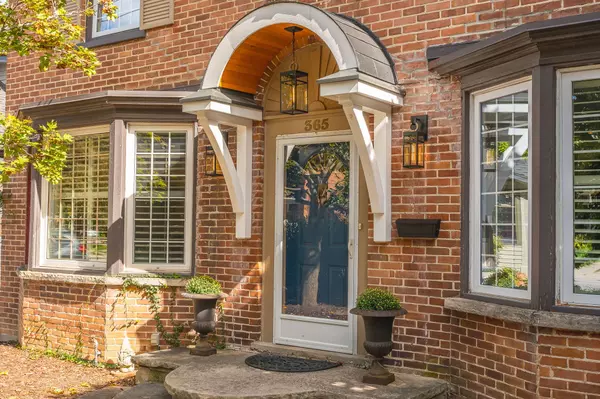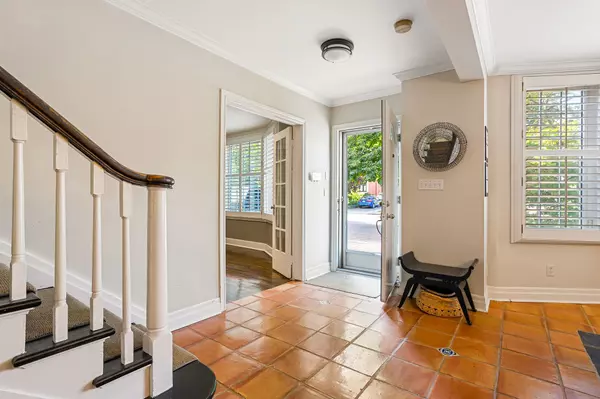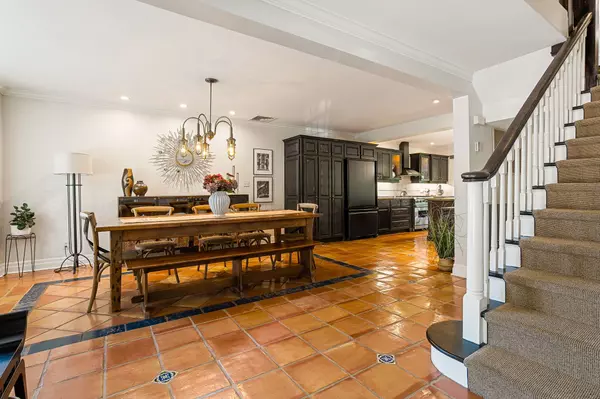4 Beds
3 Baths
4 Beds
3 Baths
Key Details
Property Type Single Family Home
Sub Type Detached
Listing Status Active
Purchase Type For Sale
Approx. Sqft 2500-3000
MLS Listing ID X11910524
Style 2-Storey
Bedrooms 4
Annual Tax Amount $9,436
Tax Year 2024
Property Description
Location
Province ON
County Grey County
Community Owen Sound
Area Grey County
Region Owen Sound
City Region Owen Sound
Rooms
Family Room Yes
Basement Full, Finished
Kitchen 1
Interior
Interior Features Auto Garage Door Remote, On Demand Water Heater, Water Heater Owned
Cooling Other
Fireplaces Type Natural Gas
Fireplace Yes
Heat Source Gas
Exterior
Exterior Feature Deck, Fishing, Hot Tub, Landscaped, Patio
Parking Features Private
Garage Spaces 3.0
Pool None
Waterfront Description Direct
View River, Trees/Woods
Roof Type Metal
Lot Depth 500.0
Total Parking Spaces 4
Building
Unit Features Greenbelt/Conservation,Hospital,Park,Rec./Commun.Centre,River/Stream,Waterfront
Foundation Concrete Block, Poured Concrete
"My job is to find and attract mastery-based agents to the office, protect the culture, and make sure everyone is happy! "

