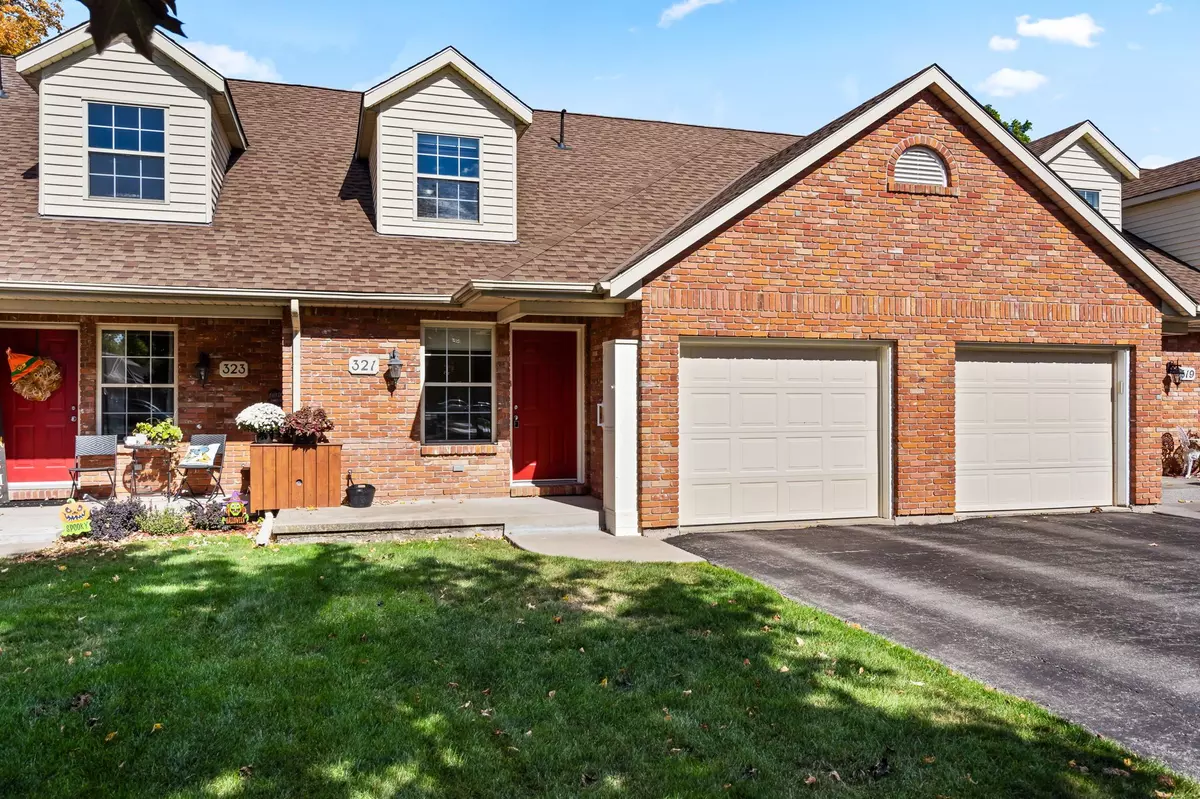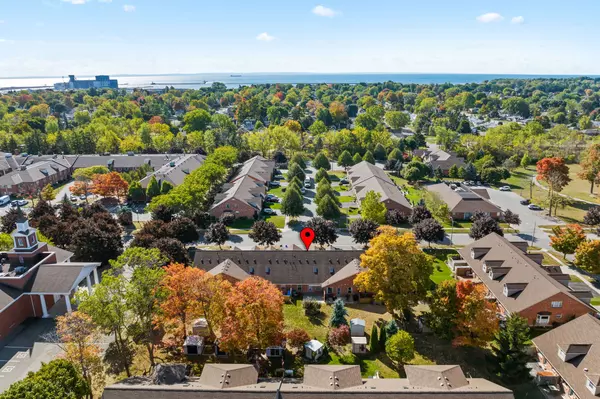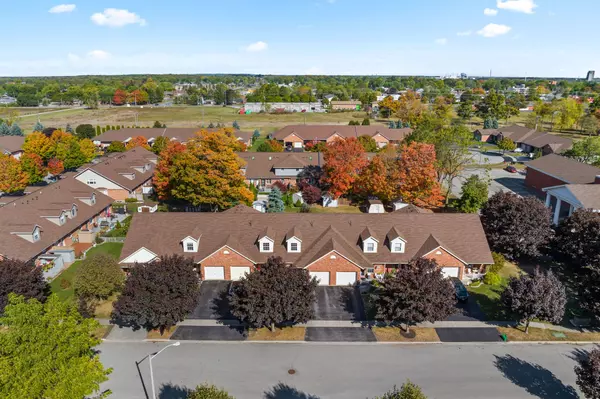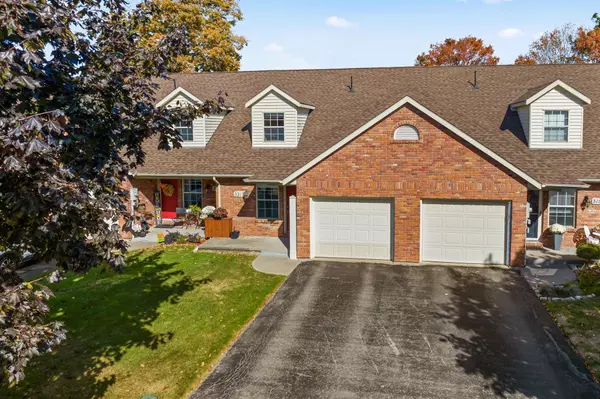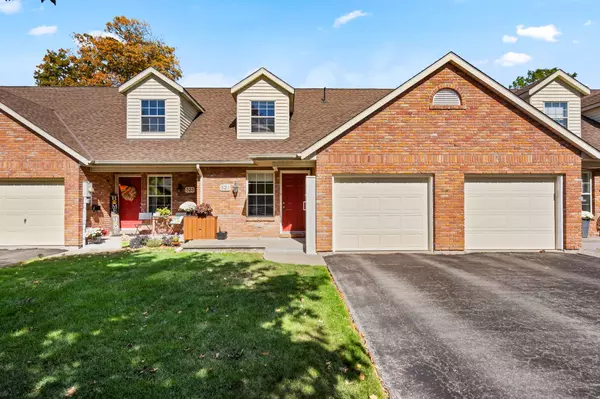2 Beds
2 Baths
2 Beds
2 Baths
Key Details
Property Type Townhouse
Sub Type Att/Row/Townhouse
Listing Status Active
Purchase Type For Sale
Approx. Sqft 1500-2000
MLS Listing ID X11910798
Style 2-Storey
Bedrooms 2
Annual Tax Amount $4,688
Tax Year 2024
Property Description
Location
Province ON
County Niagara
Community 878 - Sugarloaf
Area Niagara
Region 878 - Sugarloaf
City Region 878 - Sugarloaf
Rooms
Family Room Yes
Basement Partial Basement, Unfinished
Kitchen 1
Interior
Interior Features Auto Garage Door Remote, Primary Bedroom - Main Floor, Storage, Water Meter
Cooling Central Air
Fireplace No
Heat Source Gas
Exterior
Exterior Feature Landscaped, Patio
Parking Features Private
Garage Spaces 1.0
Pool None
Roof Type Asphalt Shingle
Topography Level
Lot Depth 137.87
Total Parking Spaces 2
Building
Unit Features Beach,Cul de Sac/Dead End,Golf,Lake/Pond,Library,Marina
Foundation Poured Concrete
Others
Security Features Carbon Monoxide Detectors,Smoke Detector
"My job is to find and attract mastery-based agents to the office, protect the culture, and make sure everyone is happy! "

