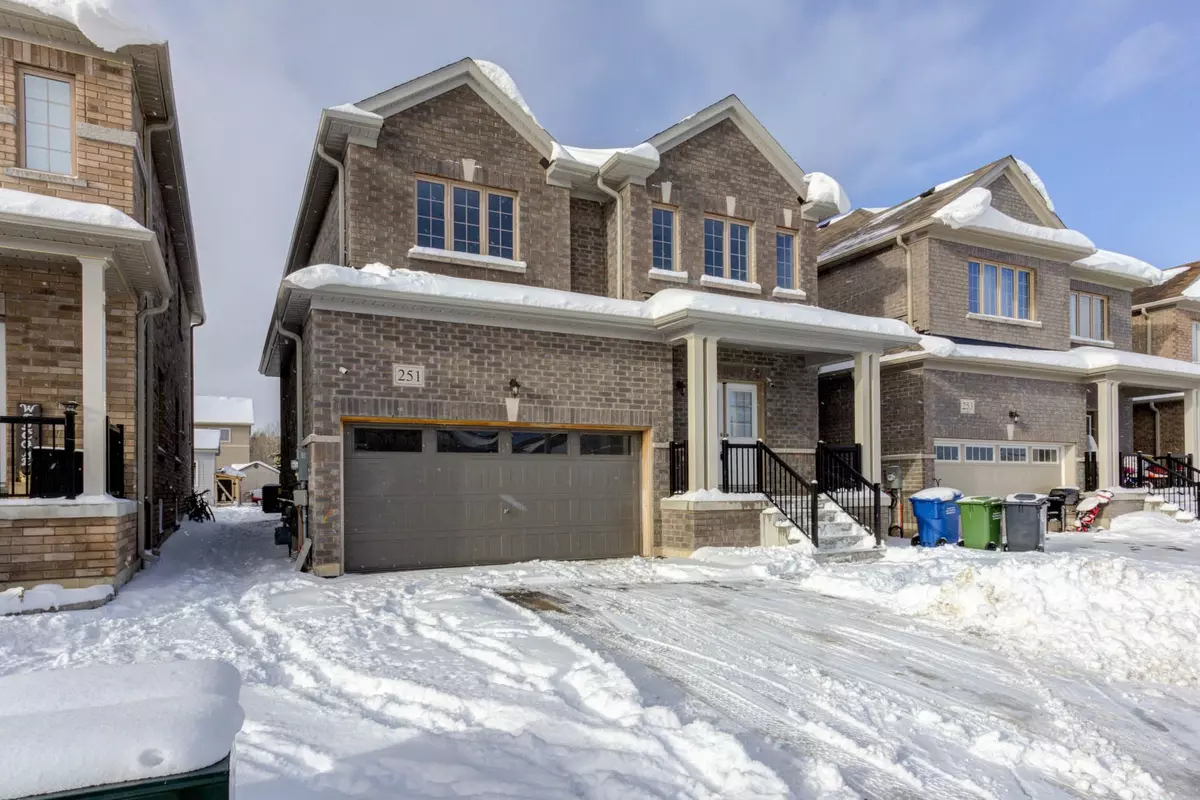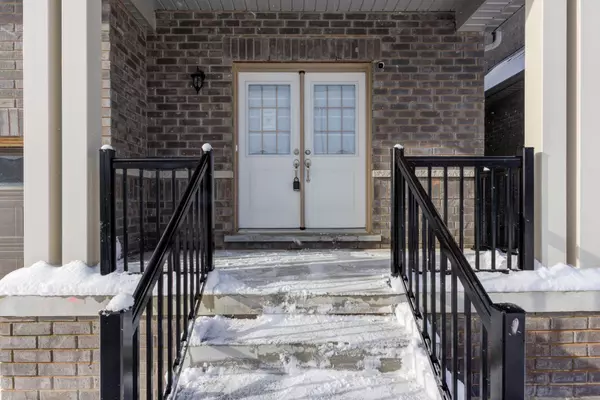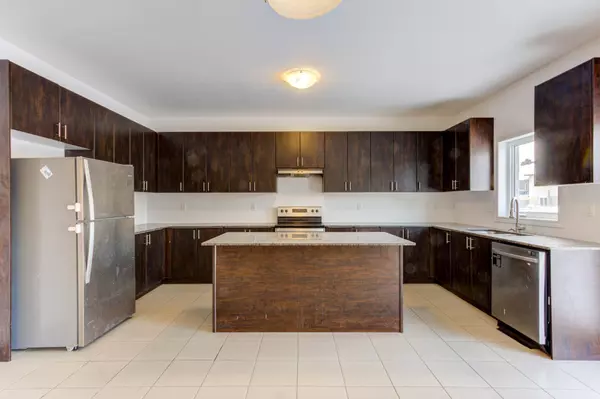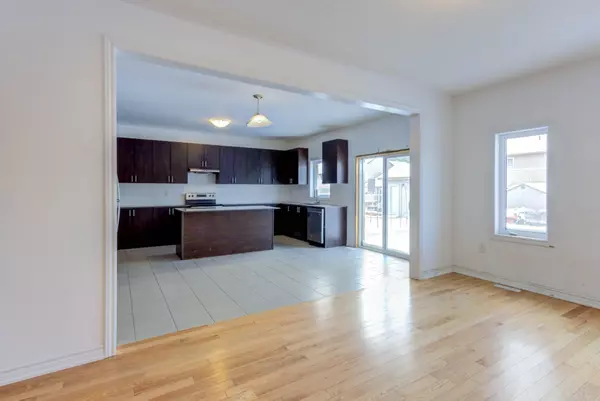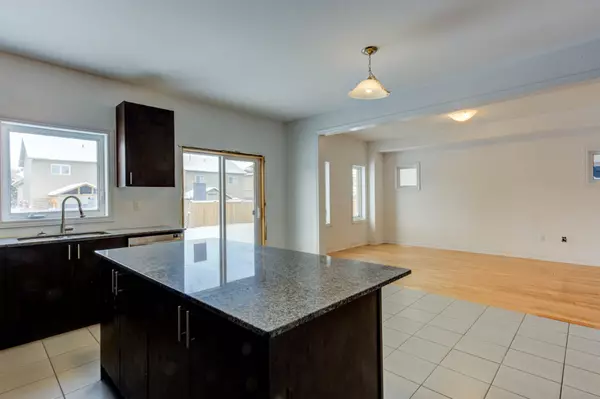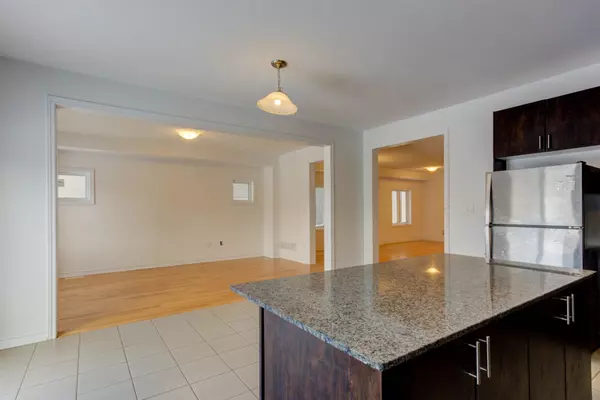REQUEST A TOUR If you would like to see this home without being there in person, select the "Virtual Tour" option and your agent will contact you to discuss available opportunities.
In-PersonVirtual Tour
$ 689,000
Est. payment | /mo
4 Beds
3 Baths
$ 689,000
Est. payment | /mo
4 Beds
3 Baths
Key Details
Property Type Single Family Home
Sub Type Detached
Listing Status Active
Purchase Type For Sale
Approx. Sqft 2500-3000
MLS Listing ID X11910914
Style 2-Storey
Bedrooms 4
Annual Tax Amount $5,852
Tax Year 2024
Property Description
Welcome to this 2700+- sq ft 2-storey, 9' ceiling on main floor, all-brick detached home in this family friendly community of Dundalk, 3 years new. Pool-sized lot, the backyard. This Home features 4 spacious bedrooms, 3 bathrooms, a double attached garage, with double driveway. The kitchen boasts a centre island, plenty of quartz counter space perfect for entertaining overlooking the family room and walk-out to rear yard. Close to Grey Bruce Trails, Collingwood/Blue Mountain, Skiing, Golf courses, Markdale Hospital, Dundalk Arena & Community Center, Shopping, Parks and Schools. Don't Miss out on this opportunity
Location
Province ON
County Grey County
Community Rural Southgate
Area Grey County
Region Rural Southgate
City Region Rural Southgate
Rooms
Family Room Yes
Basement Unfinished
Kitchen 1
Interior
Interior Features None
Cooling Central Air
Fireplace No
Heat Source Gas
Exterior
Parking Features Private
Garage Spaces 4.0
Pool None
Roof Type Asphalt Shingle
Lot Depth 131.0
Total Parking Spaces 6
Building
Foundation Concrete
Listed by VENTURE REAL ESTATE CORP.
"My job is to find and attract mastery-based agents to the office, protect the culture, and make sure everyone is happy! "

