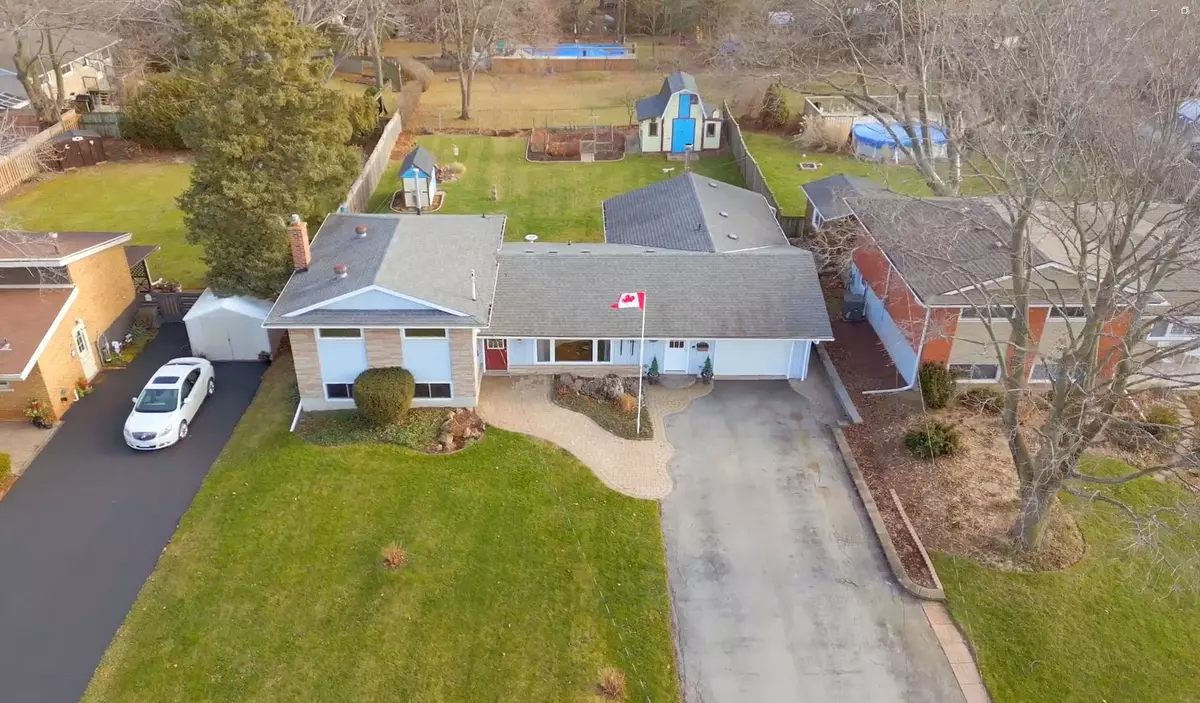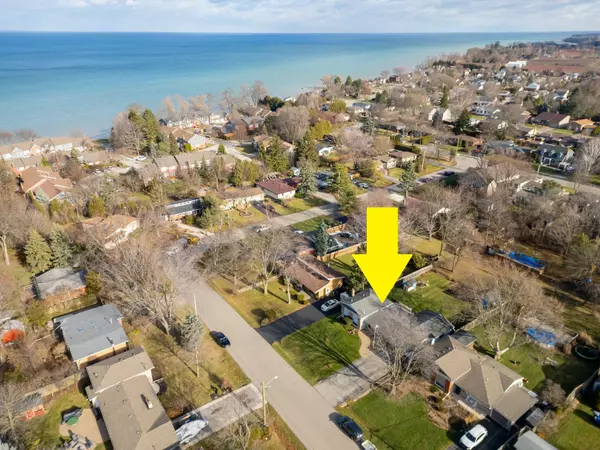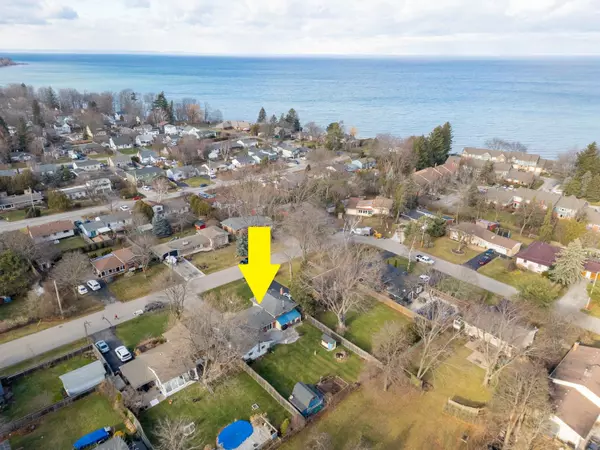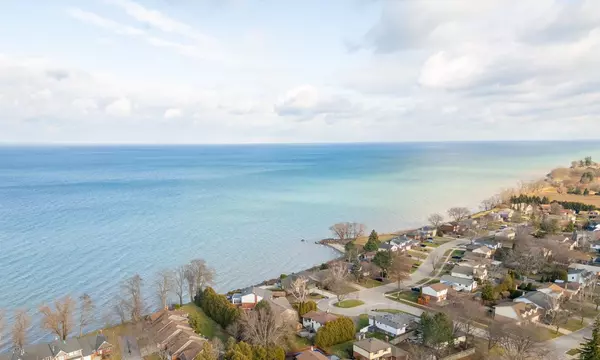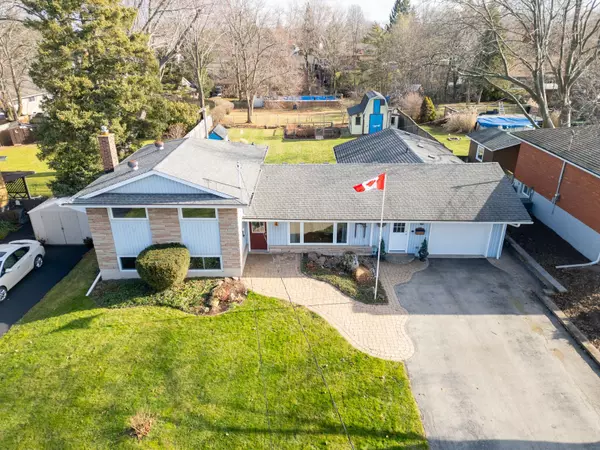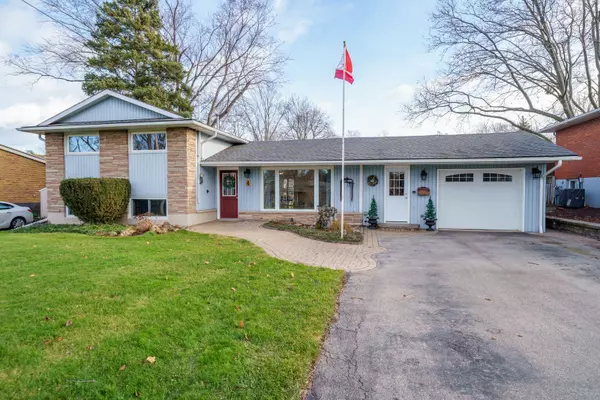3 Beds
2 Baths
3 Beds
2 Baths
Key Details
Property Type Single Family Home
Sub Type Detached
Listing Status Active
Purchase Type For Sale
Approx. Sqft 1500-2000
MLS Listing ID X11911484
Style Sidesplit 3
Bedrooms 3
Annual Tax Amount $4,624
Tax Year 2024
Property Description
Location
Province ON
County Niagara
Community 540 - Grimsby Beach
Area Niagara
Region 540 - Grimsby Beach
City Region 540 - Grimsby Beach
Rooms
Family Room Yes
Basement Partial Basement, Finished
Kitchen 1
Separate Den/Office 1
Interior
Interior Features Central Vacuum
Cooling Central Air
Fireplaces Type Wood Stove, Natural Gas
Fireplace Yes
Heat Source Gas
Exterior
Exterior Feature Patio
Parking Features Private Double, Front Yard Parking
Garage Spaces 6.0
Pool None
View Garden
Roof Type Asphalt Shingle
Topography Level
Lot Depth 146.0
Total Parking Spaces 7
Building
Foundation Block
"My job is to find and attract mastery-based agents to the office, protect the culture, and make sure everyone is happy! "

