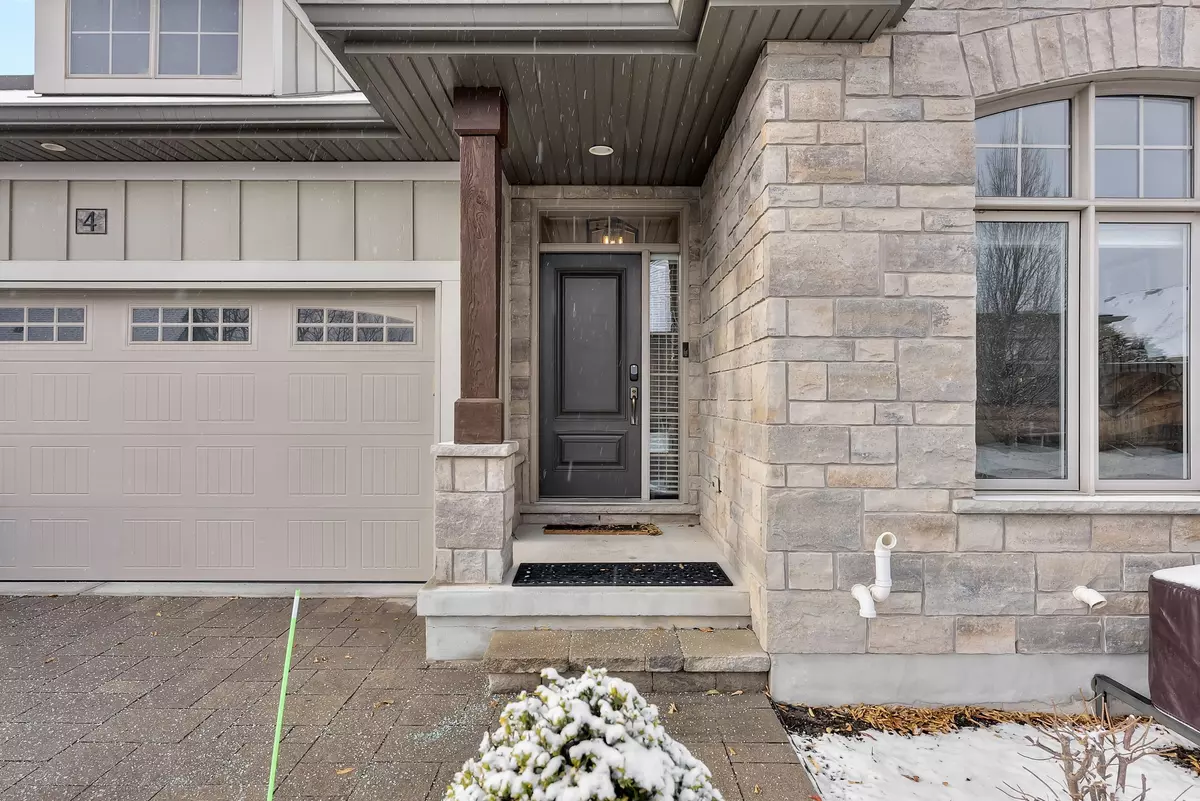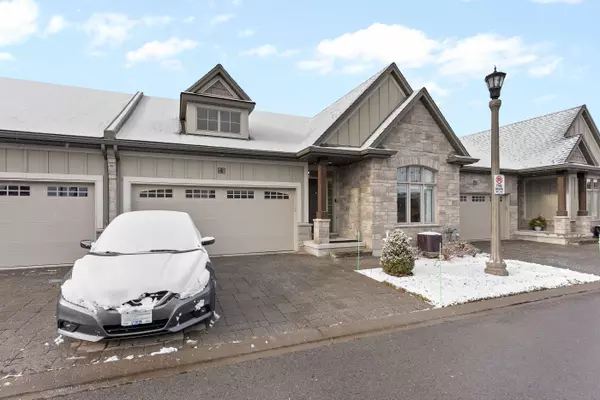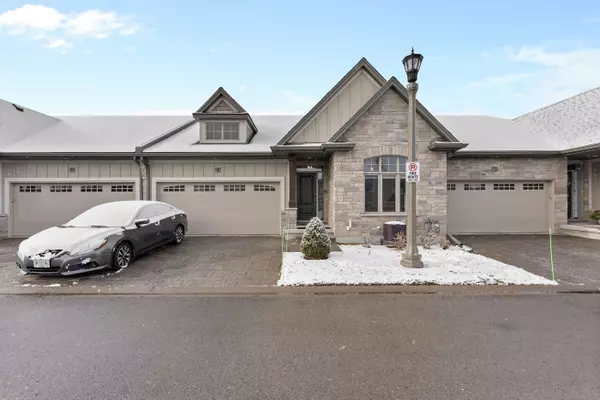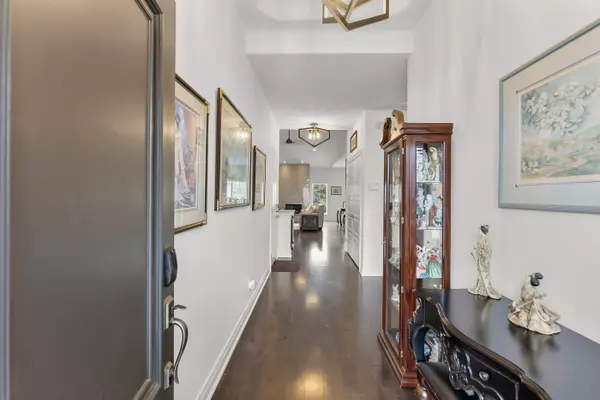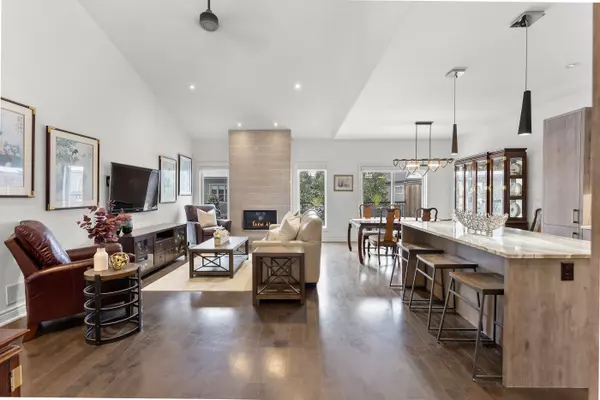2 Beds
3 Baths
2 Beds
3 Baths
Key Details
Property Type Condo
Sub Type Condo Townhouse
Listing Status Active
Purchase Type For Sale
Approx. Sqft 1200-1399
MLS Listing ID X11911648
Style Bungalow
Bedrooms 2
HOA Fees $252
Annual Tax Amount $4,282
Tax Year 2024
Property Description
Location
Province ON
County Niagara
Community 105 - St. Davids
Area Niagara
Region 105 - St. Davids
City Region 105 - St. Davids
Rooms
Family Room Yes
Basement Full, Finished
Kitchen 1
Separate Den/Office 1
Interior
Interior Features Air Exchanger, Auto Garage Door Remote, Bar Fridge, Primary Bedroom - Main Floor
Cooling Central Air
Fireplaces Type Electric, Natural Gas, Family Room, Living Room
Fireplace Yes
Heat Source Gas
Exterior
Exterior Feature Lawn Sprinkler System, Patio, Deck, Year Round Living
Parking Features Private
Garage Spaces 2.0
Roof Type Asphalt Shingle
Exposure East
Total Parking Spaces 4
Building
Story Call LBO
Unit Features Ravine,School Bus Route,School,Park,Greenbelt/Conservation
Foundation Poured Concrete
Locker None
Others
Security Features Carbon Monoxide Detectors
Pets Allowed Restricted
"My job is to find and attract mastery-based agents to the office, protect the culture, and make sure everyone is happy! "

