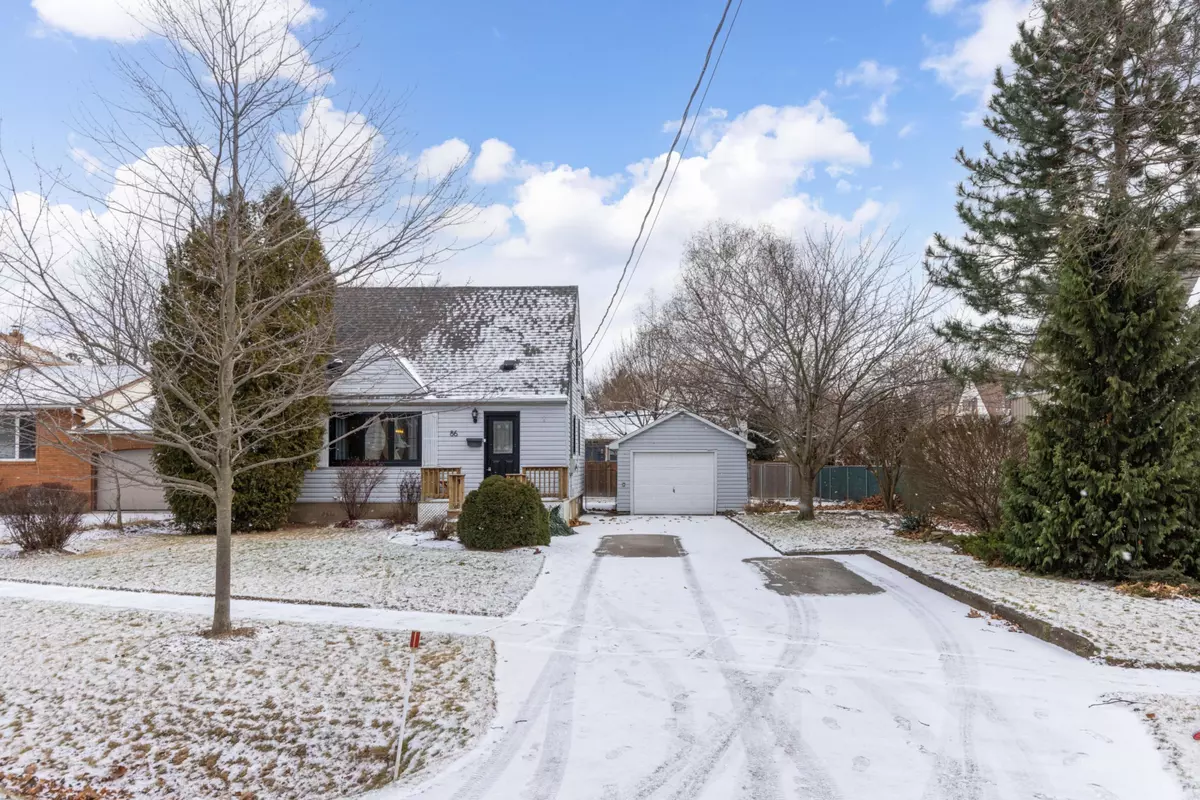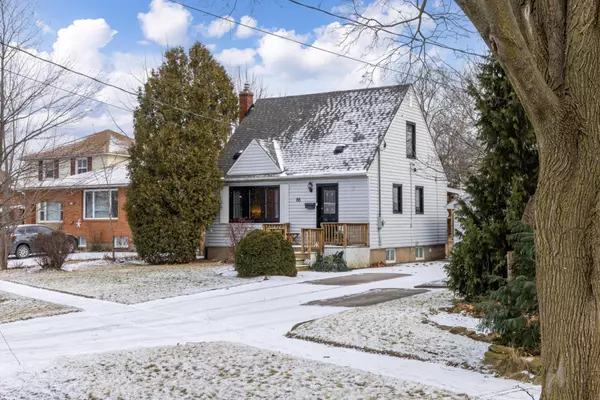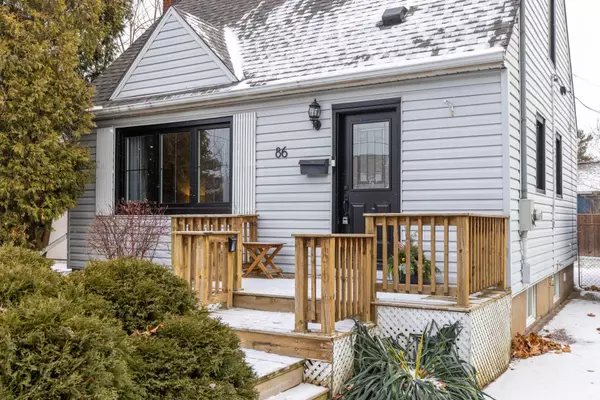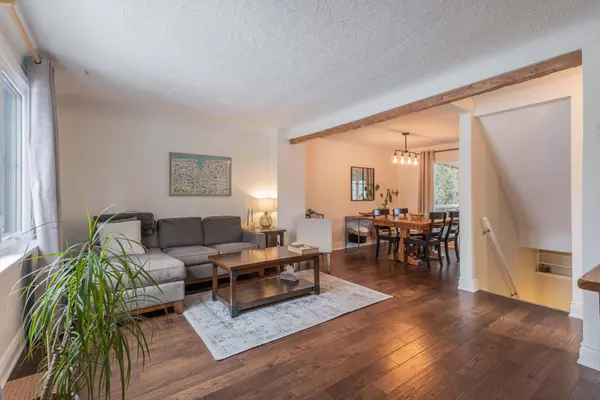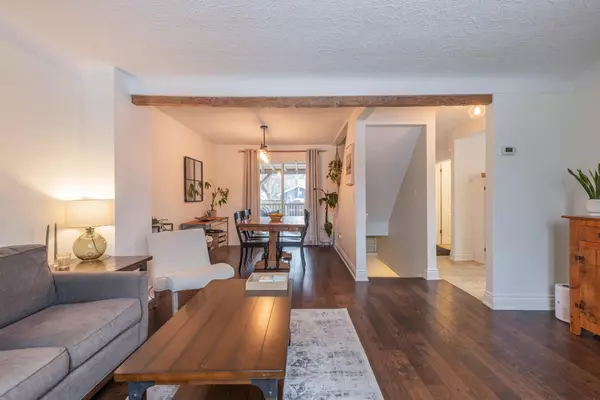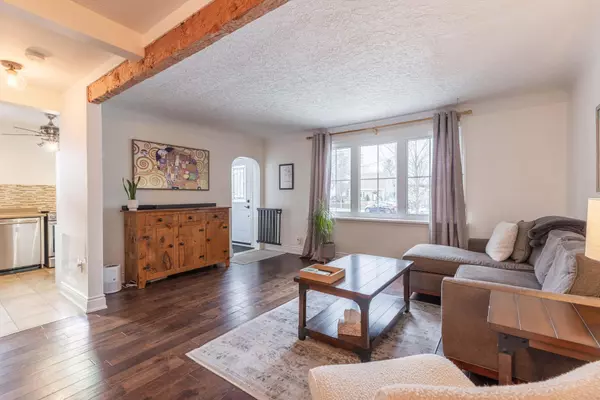2 Beds
2 Baths
2 Beds
2 Baths
Key Details
Property Type Single Family Home
Sub Type Detached
Listing Status Active
Purchase Type For Sale
Approx. Sqft 700-1100
MLS Listing ID X11912471
Style 1 1/2 Storey
Bedrooms 2
Annual Tax Amount $3,785
Tax Year 2024
Property Description
Location
Province ON
County Niagara
Community 442 - Vine/Linwell
Area Niagara
Region 442 - Vine/Linwell
City Region 442 - Vine/Linwell
Rooms
Family Room Yes
Basement Finished
Kitchen 1
Separate Den/Office 1
Interior
Interior Features Water Heater
Cooling Central Air
Fireplace No
Heat Source Gas
Exterior
Exterior Feature Landscaped, Lighting, Privacy
Parking Features Private Double
Garage Spaces 3.0
Pool None
Roof Type Asphalt Shingle
Topography Wooded/Treed
Lot Depth 108.0
Total Parking Spaces 4
Building
Foundation Poured Concrete
"My job is to find and attract mastery-based agents to the office, protect the culture, and make sure everyone is happy! "

