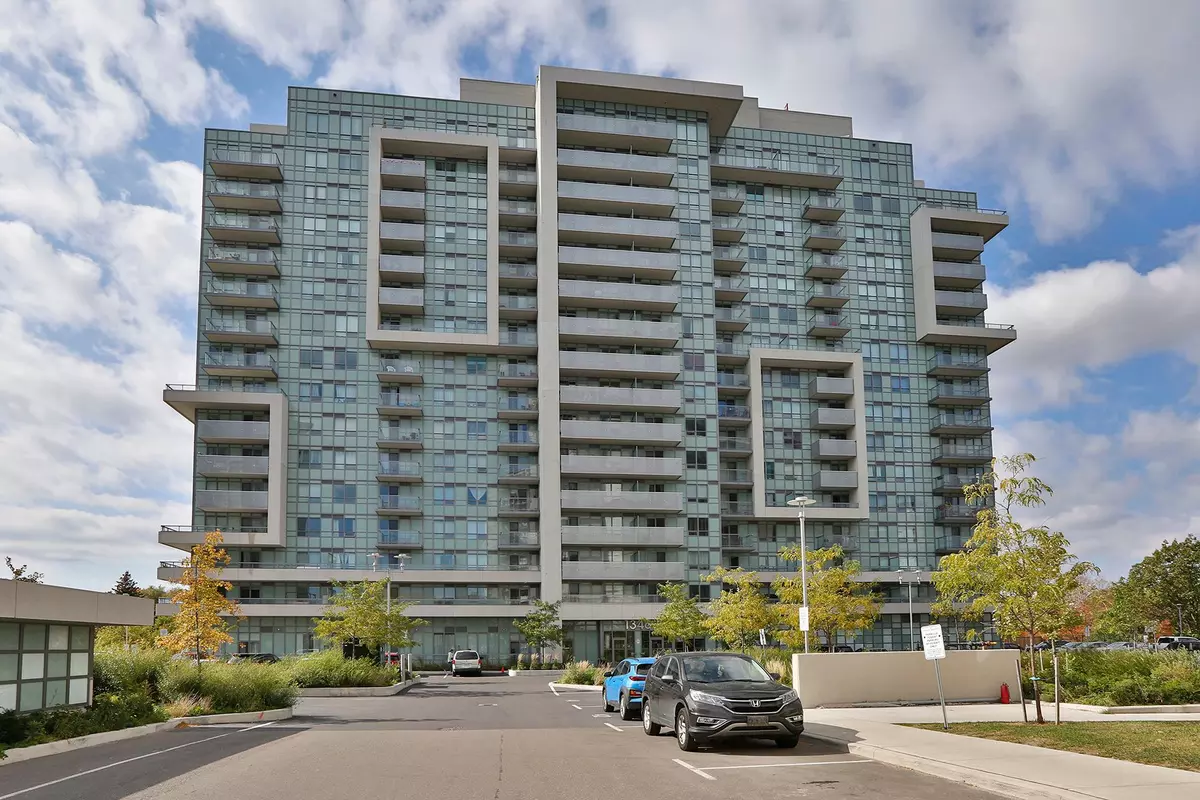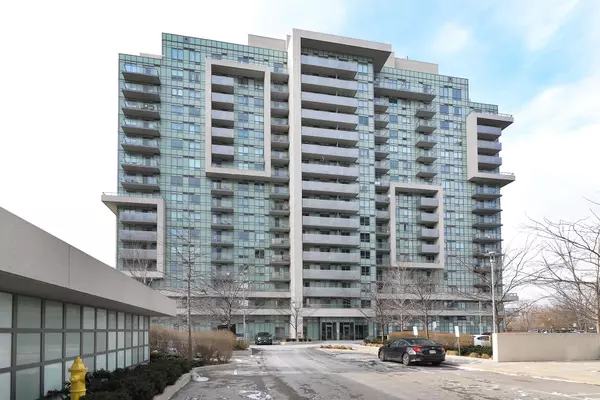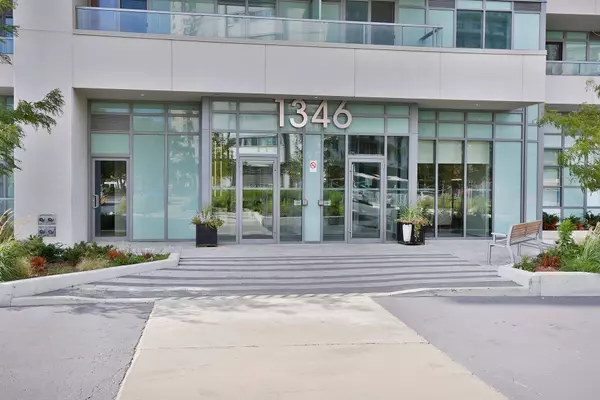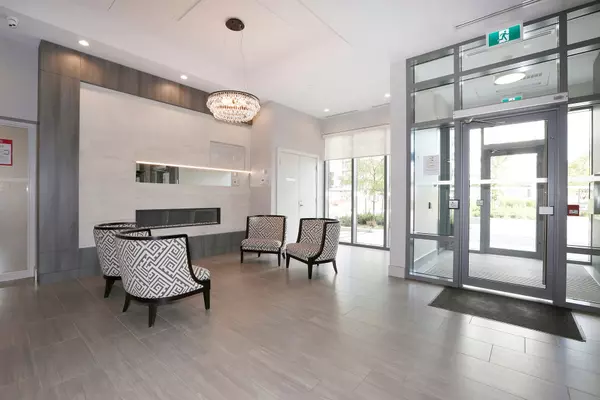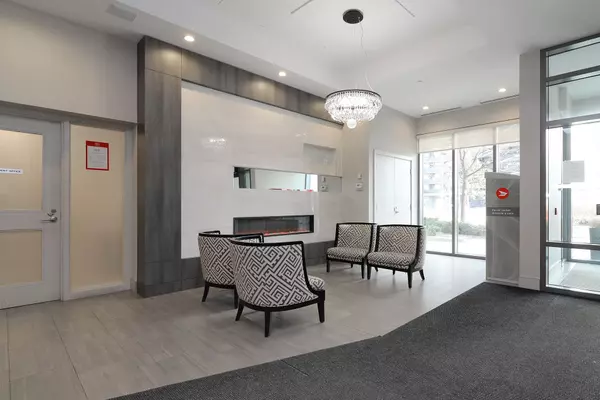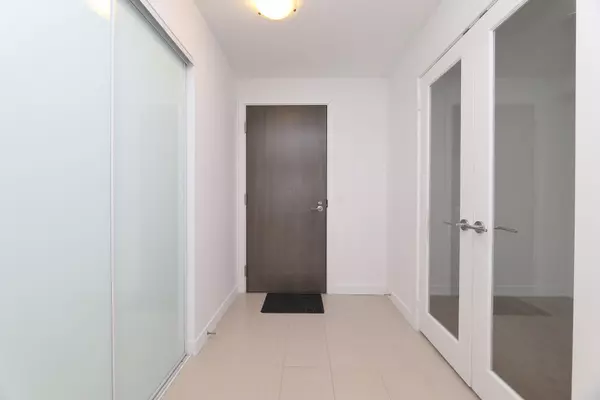REQUEST A TOUR If you would like to see this home without being there in person, select the "Virtual Tour" option and your advisor will contact you to discuss available opportunities.
In-PersonVirtual Tour
$ 2,100
Est. payment | /mo
1 Bed
1 Bath
$ 2,100
Est. payment | /mo
1 Bed
1 Bath
Key Details
Property Type Condo
Sub Type Condo Apartment
Listing Status Active
Purchase Type For Lease
Approx. Sqft 600-699
MLS Listing ID E11912597
Style Apartment
Bedrooms 1
Property Description
Welcome to your dream rental at 1346 Danforth Rd, Toronto! This stunning newer condo features breathtaking southwest skyline views that you can enjoy from your beautiful private balcony. Perfectly situated just 20 minutes from downtown, you'll love the convenience of nearby TTC and GO train access, along with a variety of shopping options right at your doorstep. Inside, you'll find modern finishes and the comfort of ensuite laundry for your convenience. The building offers fantastic amenities, including a well-equipped gym, a cozy meeting and party room for gatherings, and visitor parking for your guests. Plus, we welcome your furry friends! Small dogs are allowed with some restrictions. This condo has only ever been owner-occupied, so it's in immaculate condition, ready for you to move in and make it your own. Don't miss out on the opportunity to call this charming condo home!
Location
Province ON
County Toronto
Community Eglinton East
Area Toronto
Region Eglinton East
City Region Eglinton East
Rooms
Family Room No
Basement None
Kitchen 1
Separate Den/Office 1
Interior
Interior Features Built-In Oven
Cooling Central Air
Fireplace No
Heat Source Gas
Exterior
Parking Features None
View Skyline
Exposure South West
Building
Story 8
Unit Features Public Transit,School
Locker None
Others
Pets Allowed Restricted
Listed by ROYAL LEPAGE ESTATE REALTY
"My job is to find and attract mastery-based agents to the office, protect the culture, and make sure everyone is happy! "

