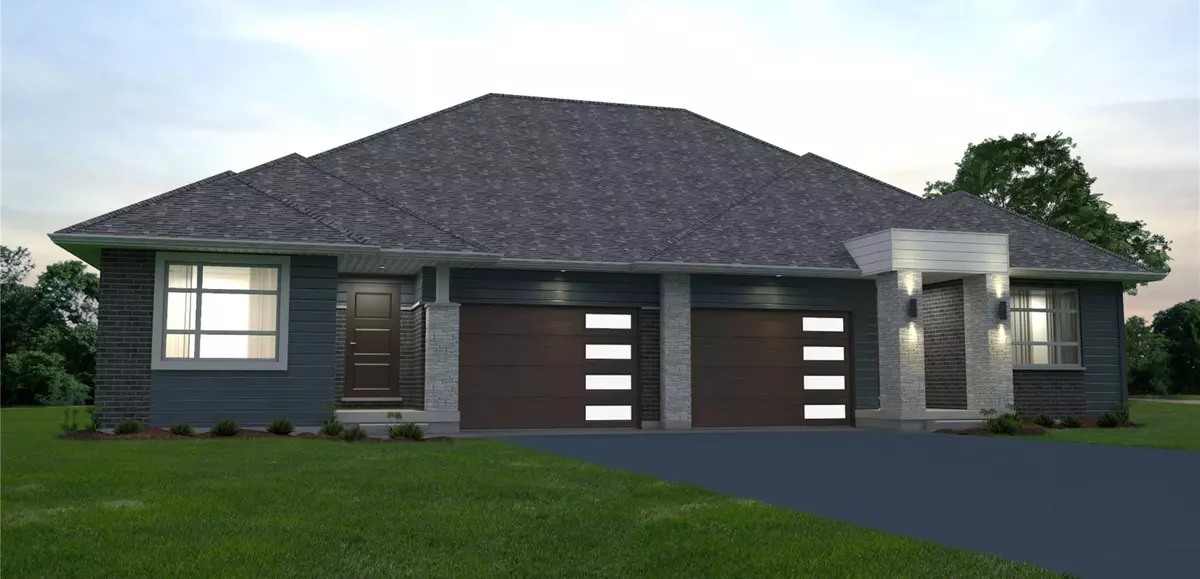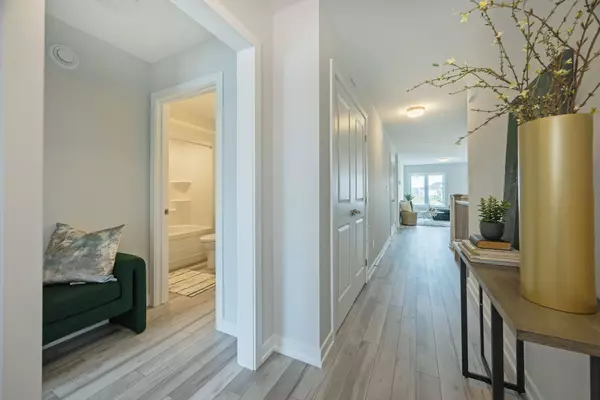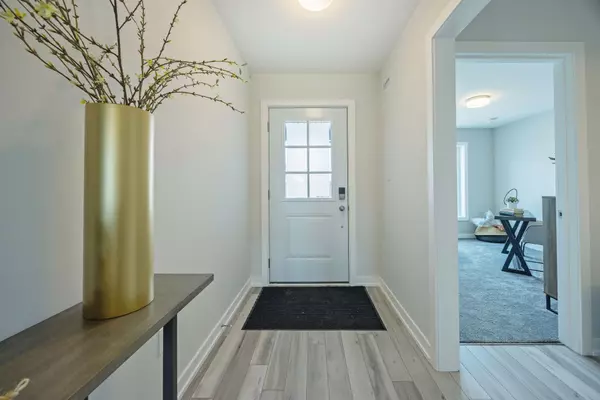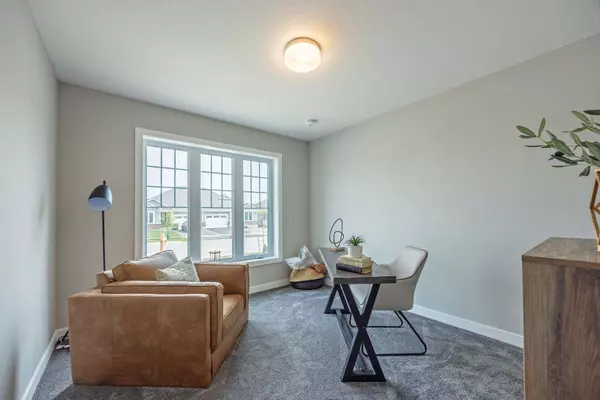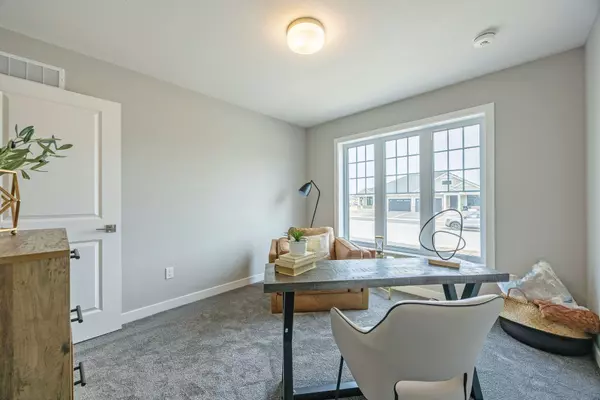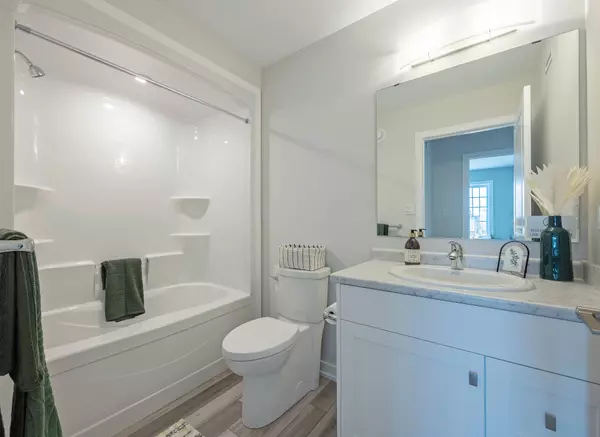2 Beds
3 Baths
2 Beds
3 Baths
Key Details
Property Type Single Family Home
Sub Type Semi-Detached
Listing Status Active
Purchase Type For Sale
Approx. Sqft 1100-1500
MLS Listing ID X11915302
Style Bungalow
Bedrooms 2
Tax Year 2024
Property Description
Location
Province ON
County Elgin
Community Sw
Area Elgin
Region SW
City Region SW
Rooms
Family Room Yes
Basement Full
Kitchen 1
Separate Den/Office 2
Interior
Interior Features Other, Ventilation System, Upgraded Insulation, On Demand Water Heater, Sump Pump
Cooling Other
Fireplace No
Heat Source Gas
Exterior
Parking Features Private, Other
Garage Spaces 2.0
Pool None
Roof Type Asphalt Shingle
Lot Depth 111.55
Total Parking Spaces 3
Building
Foundation Poured Concrete
New Construction true
Others
Security Features Carbon Monoxide Detectors,Smoke Detector
"My job is to find and attract mastery-based agents to the office, protect the culture, and make sure everyone is happy! "

