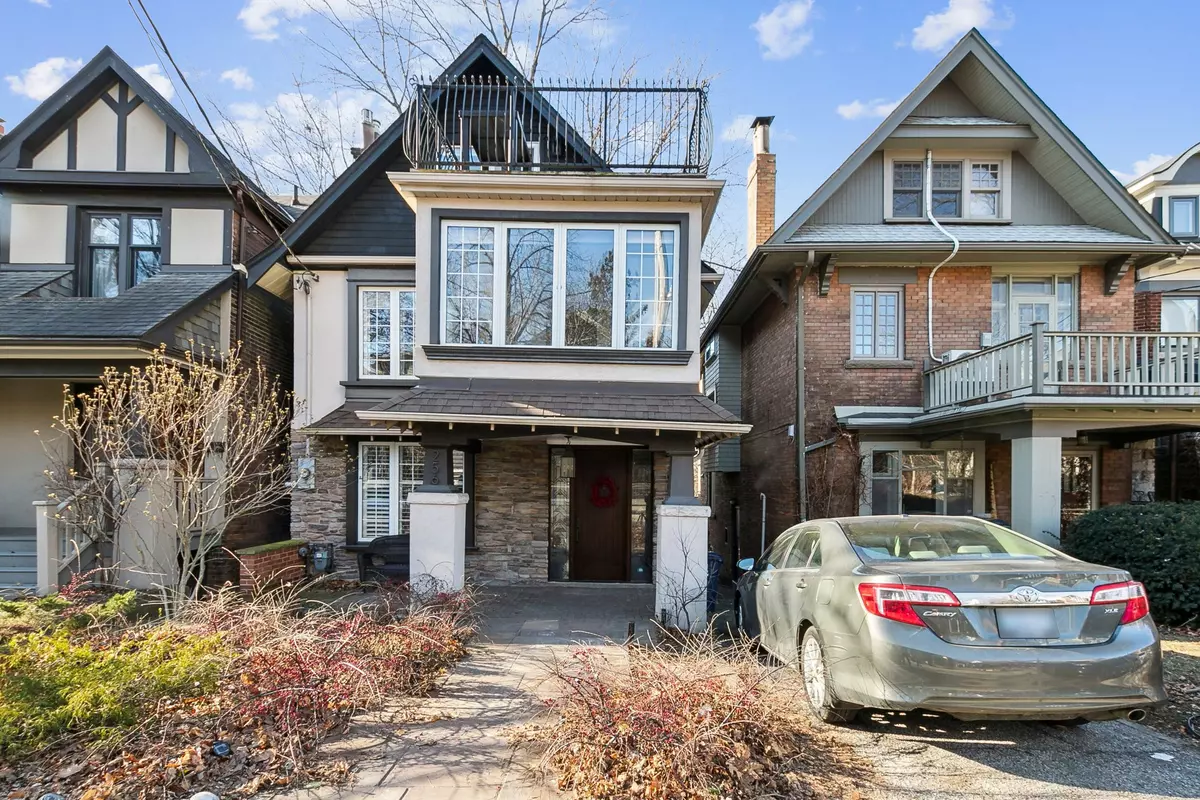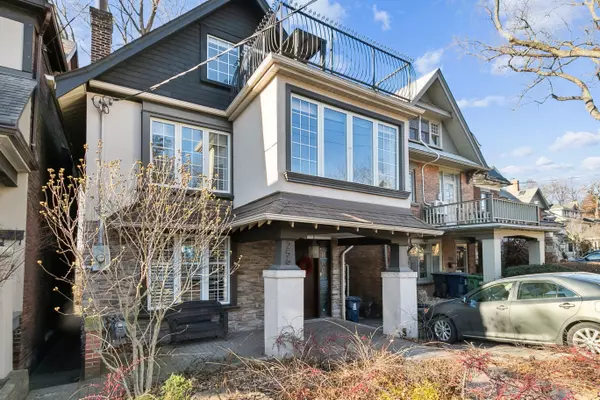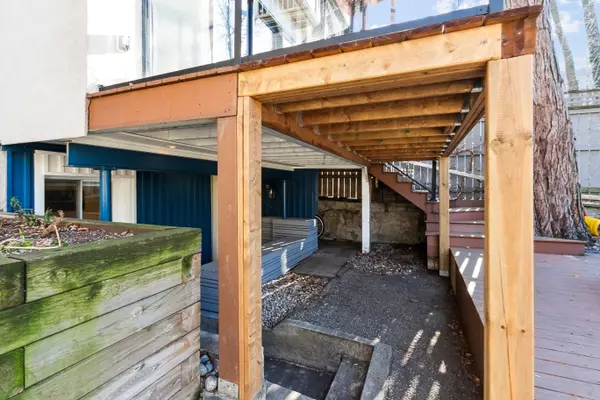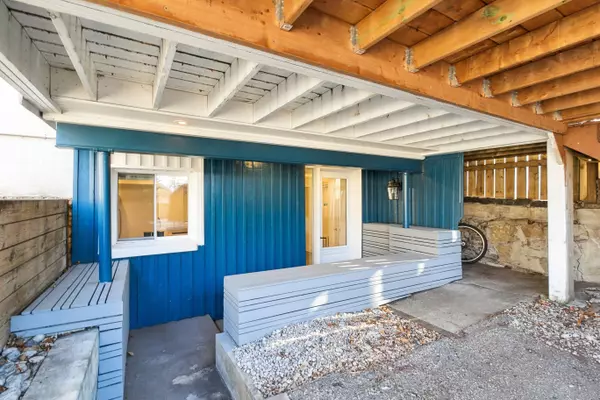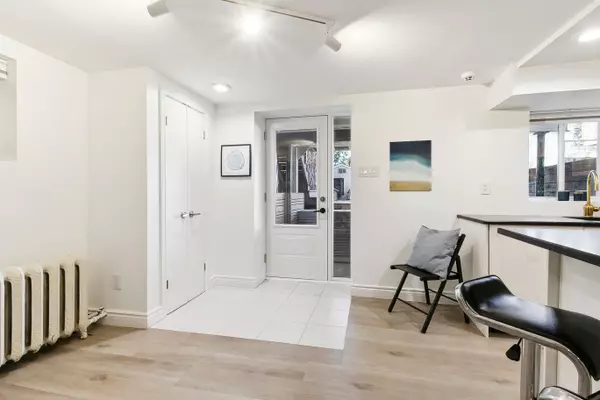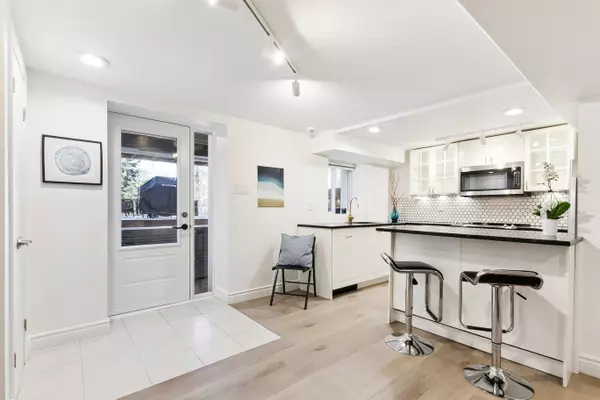REQUEST A TOUR If you would like to see this home without being there in person, select the "Virtual Tour" option and your agent will contact you to discuss available opportunities.
In-PersonVirtual Tour
$ 2,350
Est. payment | /mo
1 Bed
1 Bath
$ 2,350
Est. payment | /mo
1 Bed
1 Bath
Key Details
Property Type Single Family Home
Sub Type Detached
Listing Status Active
Purchase Type For Lease
MLS Listing ID W11915512
Style 3-Storey
Bedrooms 1
Property Description
Beautiful one bedroom apartment on an exclusive street close to High Park and Roncesvalles Village. Walk in from the patio through glass door which allow lots of natural light. Combine this with high ceilings, and it doesn't feel like a basement. Fully updated with a modern kitchen, breakfast bar and stainless steel appliances. The open plan living and dining room provides ample space to include a home office if necessary. The bedroom is large and holds a queen-sized bed comfortably. The walk-in closet adds an unexpected luxury to this home. Utilities are all included. This is a quiet, non-smoking house. Some exterior storage available for a bicycle. Outdoor space under the deck available to the tenant. This prime location offers you easy walk to the subway system and a trio of streetcar routes. For the driver, Lake Shore Boulevard West is a mere two minutes south providing easy access to all the main highways and only 20 minutes to the airport. All utilities included, Bedroom and dining room virtually staged.
Location
Province ON
County Toronto
Community High Park-Swansea
Area Toronto
Region High Park-Swansea
City Region High Park-Swansea
Rooms
Family Room No
Basement Apartment
Kitchen 1
Interior
Interior Features Carpet Free
Cooling None
Fireplace No
Heat Source Gas
Exterior
Parking Features Street Only
Pool None
View City
Roof Type Asphalt Shingle
Building
Unit Features Hospital,Library,Place Of Worship,Public Transit,School
Foundation Concrete
Others
Security Features Carbon Monoxide Detectors,Smoke Detector
Listed by SOTHEBY`S INTERNATIONAL REALTY CANADA
"My job is to find and attract mastery-based agents to the office, protect the culture, and make sure everyone is happy! "

