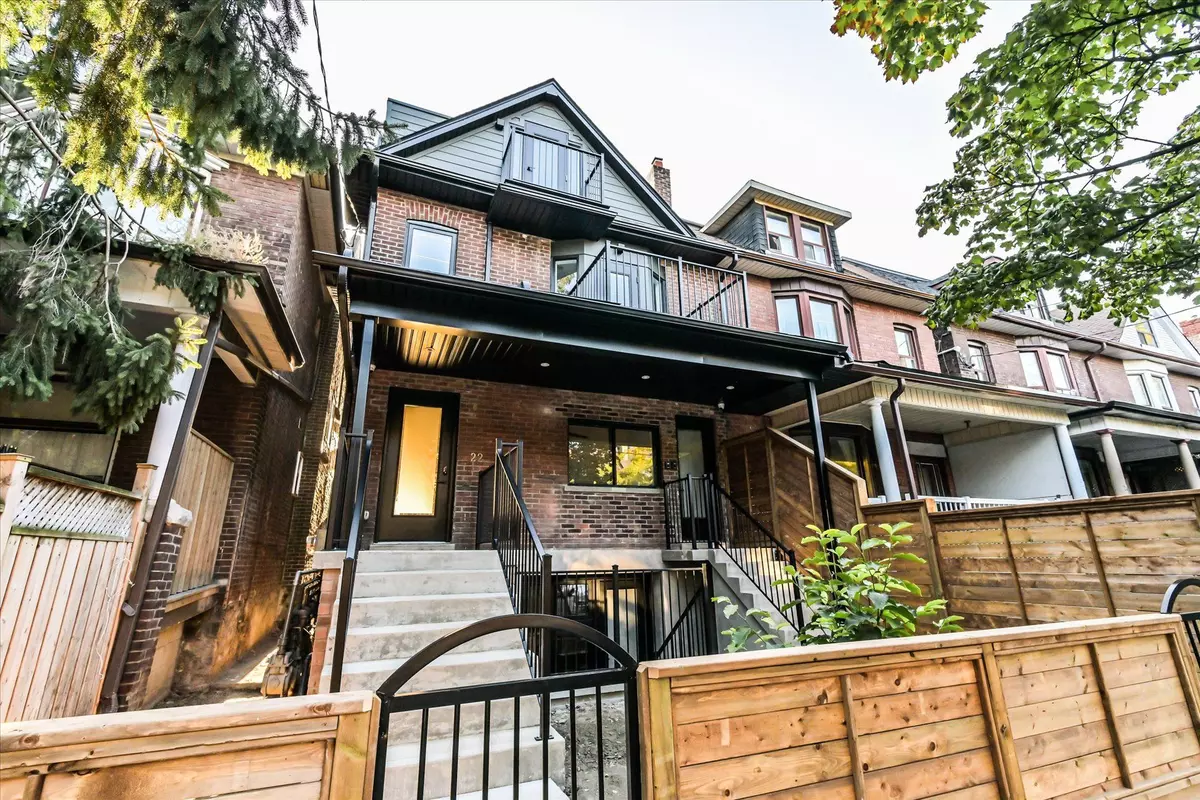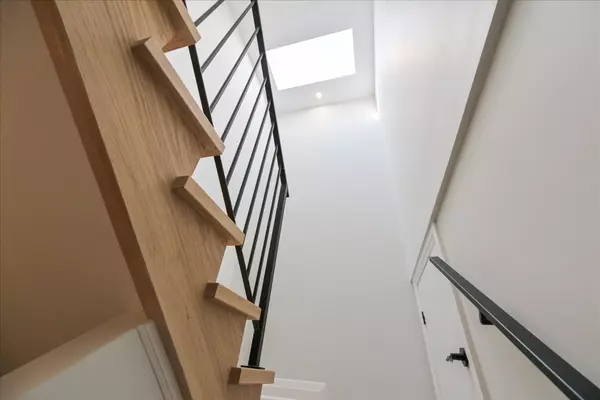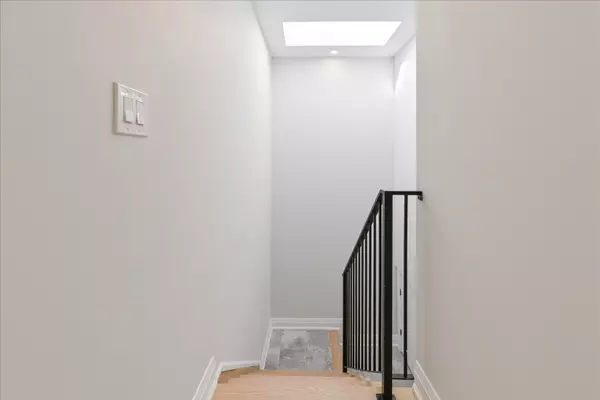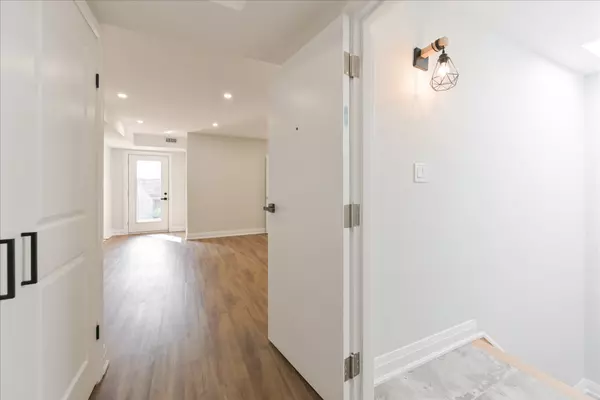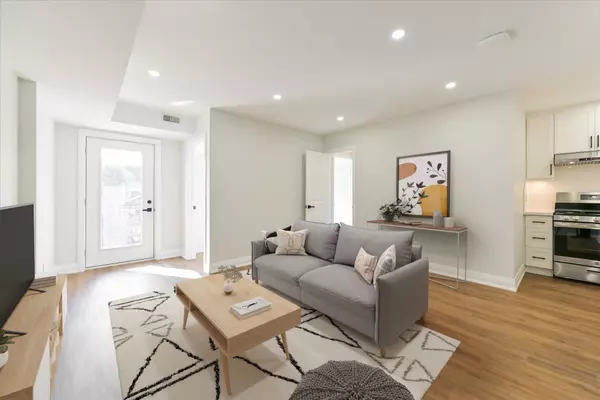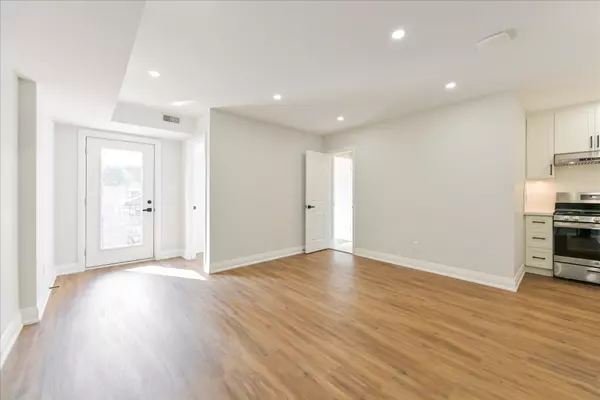REQUEST A TOUR If you would like to see this home without being there in person, select the "Virtual Tour" option and your agent will contact you to discuss available opportunities.
In-PersonVirtual Tour
$ 3,400
Est. payment | /mo
2 Beds
2 Baths
$ 3,400
Est. payment | /mo
2 Beds
2 Baths
Key Details
Property Type Multi-Family
Sub Type Fourplex
Listing Status Active
Purchase Type For Lease
Approx. Sqft 700-1100
MLS Listing ID W11916751
Style Apartment
Bedrooms 2
Property Description
833 square foot 2 bedroom and 2 washroom flat on the third floor of this 3 storey, newly renovated property. Sweeping east and west vistas from each floor. Excellent exposure to morning (sunrises) and evening (sunsets). Exquisitely renovated featuring vinyl flooring throughout, chefs kitchen with gas range, quartz countertops and soft close cabinetry + 24-inch Bosch dishwasher. Beautiful vaulted ceilings in the primary bedroom w/ private walk out to charming balcony. Modern ensuite and semi-ensuite washrooms to enjoy your personal space. A true oasis to escape the hustle and bustle of the city.. but still have it steps from your front door! Available December 1. Parking is available for $125 per month (comfortable and secure parking in garage). $75 monthly flat fee for high-speed internet and water.
Location
Province ON
County Toronto
Community Roncesvalles
Area Toronto
Region Roncesvalles
City Region Roncesvalles
Rooms
Family Room Yes
Basement None
Kitchen 1
Interior
Interior Features None
Cooling Central Air
Fireplace No
Heat Source Gas
Exterior
Parking Features Lane
Garage Spaces 1.0
Pool None
View City
Roof Type Membrane
Total Parking Spaces 1
Building
Foundation Stone
Listed by SAGE REAL ESTATE LIMITED
"My job is to find and attract mastery-based agents to the office, protect the culture, and make sure everyone is happy! "

