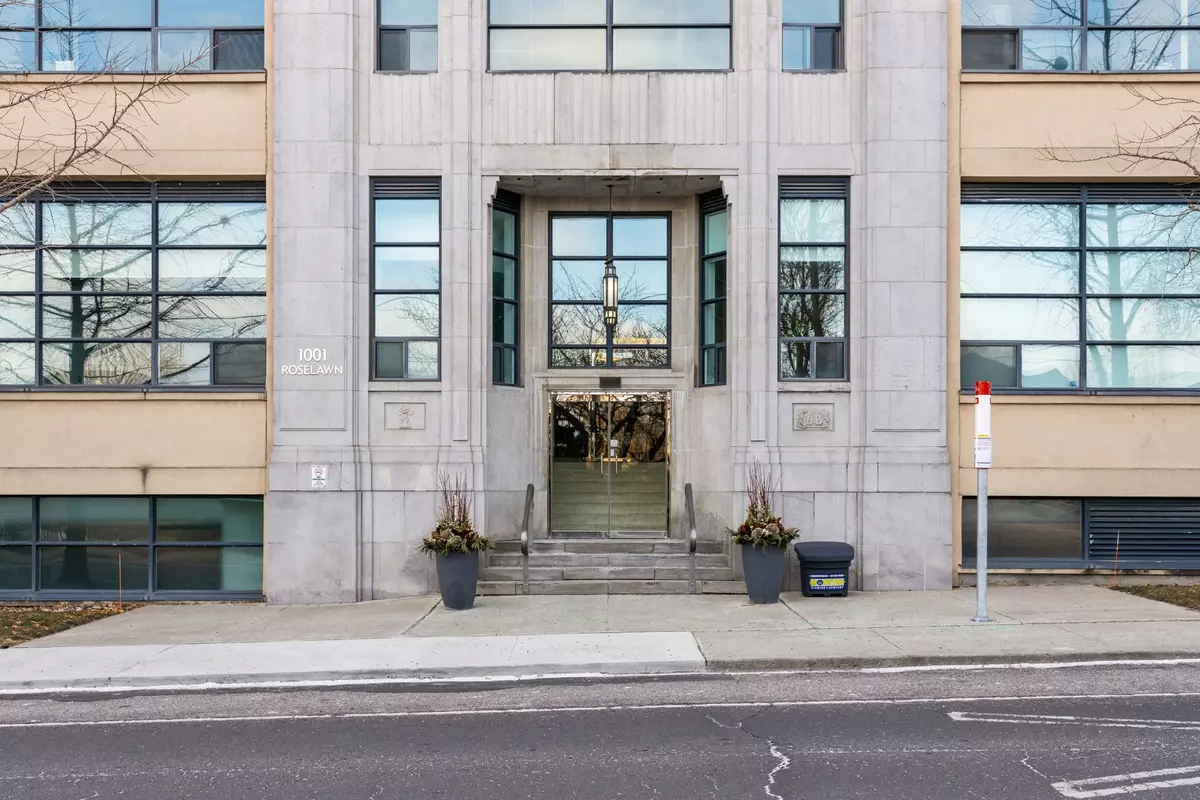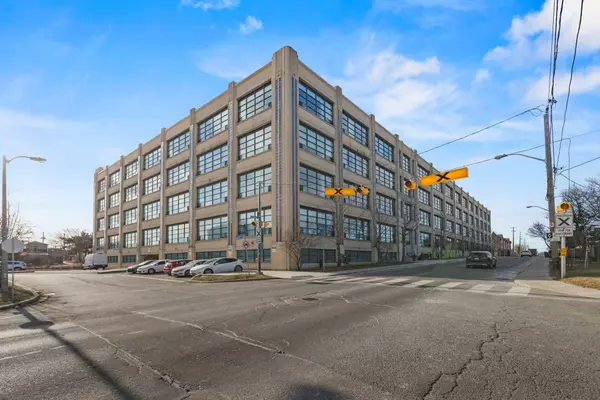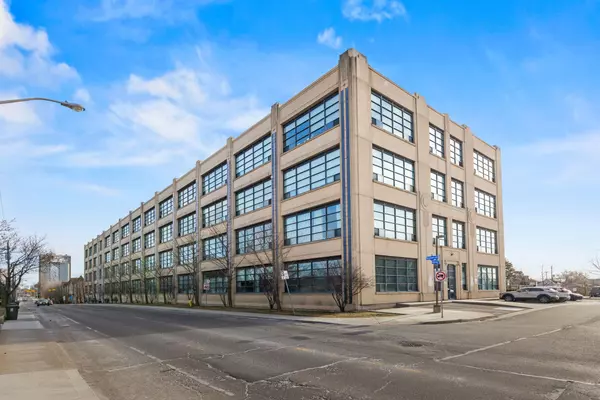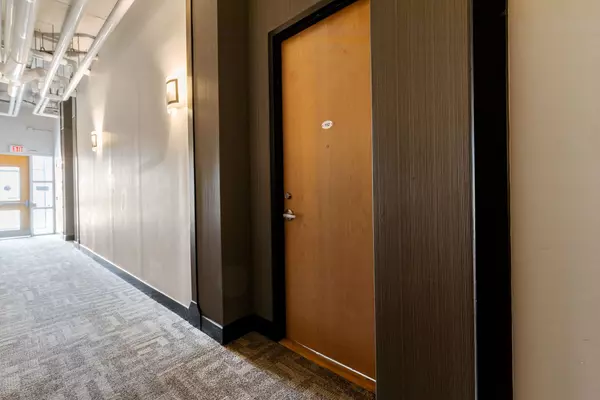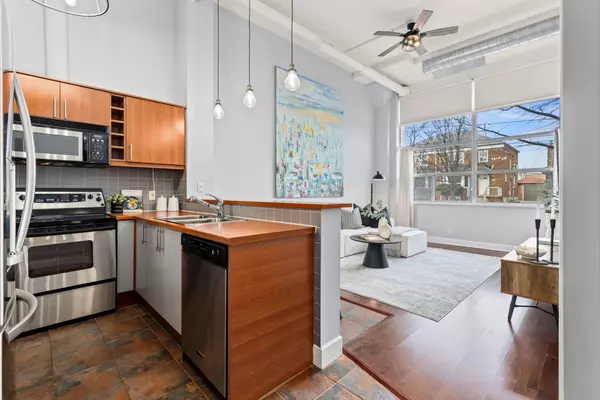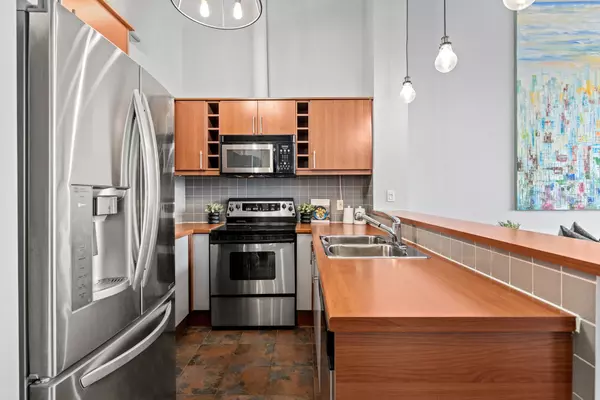2 Beds
2 Baths
2 Beds
2 Baths
Key Details
Property Type Condo
Sub Type Condo Apartment
Listing Status Active
Purchase Type For Sale
Approx. Sqft 900-999
MLS Listing ID W11917216
Style Loft
Bedrooms 2
HOA Fees $811
Annual Tax Amount $3,200
Tax Year 2024
Property Description
Location
Province ON
County Toronto
Community Briar Hill-Belgravia
Area Toronto
Region Briar Hill-Belgravia
City Region Briar Hill-Belgravia
Rooms
Family Room No
Basement None
Kitchen 1
Interior
Interior Features Auto Garage Door Remote, Carpet Free, Primary Bedroom - Main Floor, Storage Area Lockers, Storage
Cooling Central Air
Fireplace No
Heat Source Gas
Exterior
Exterior Feature Backs On Green Belt
Parking Features Surface
Exposure North
Total Parking Spaces 1
Building
Story 1
Unit Features Public Transit,Greenbelt/Conservation,Park
Locker Owned
Others
Security Features Security System,Smoke Detector,Carbon Monoxide Detectors
Pets Allowed Restricted
"My job is to find and attract mastery-based agents to the office, protect the culture, and make sure everyone is happy! "

