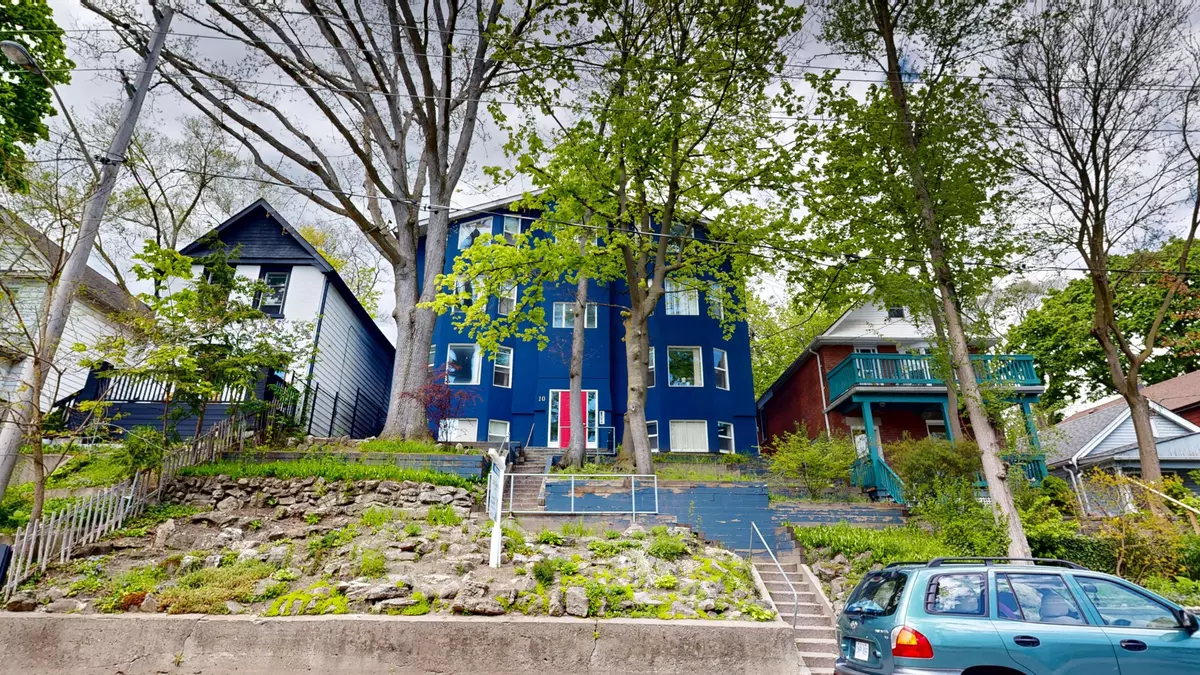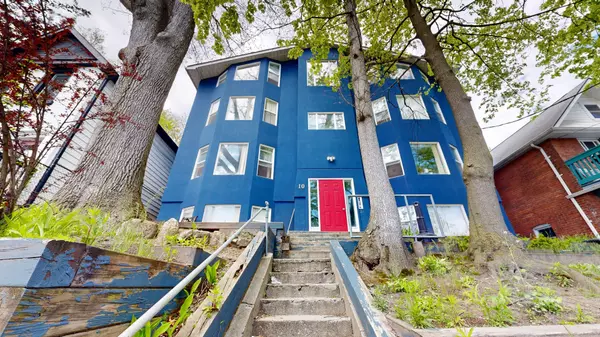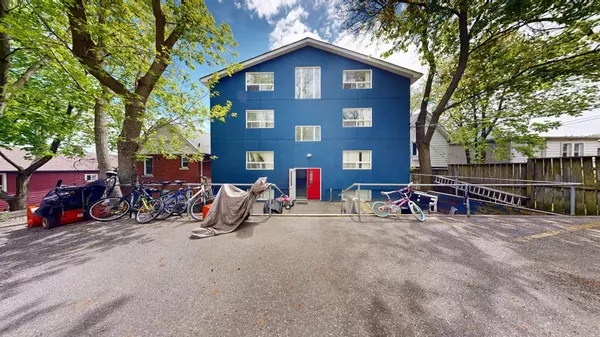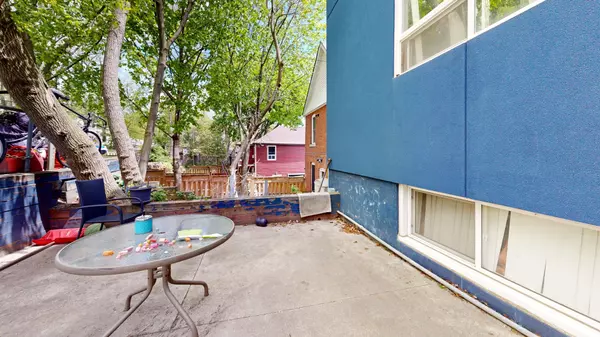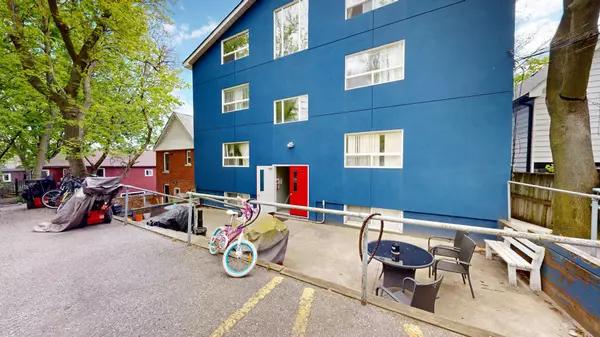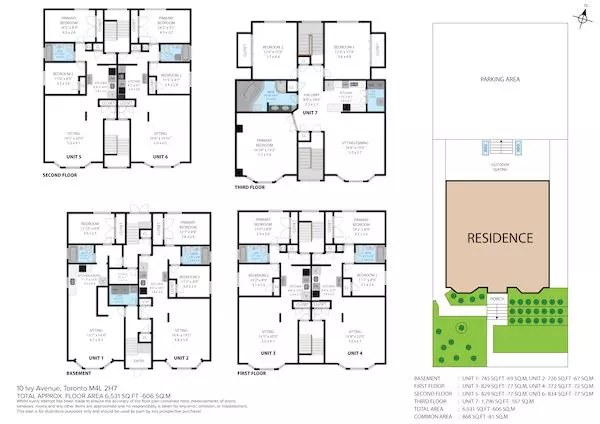9 Beds
7 Baths
9 Beds
7 Baths
Key Details
Property Type Single Family Home
Sub Type Detached
Listing Status Active
Purchase Type For Sale
MLS Listing ID E11917213
Style Other
Bedrooms 9
Annual Tax Amount $14,101
Tax Year 2024
Property Description
Location
Province ON
County Toronto
Community South Riverdale
Area Toronto
Region South Riverdale
City Region South Riverdale
Rooms
Family Room No
Basement None
Kitchen 7
Separate Den/Office 5
Interior
Interior Features Water Heater
Cooling Other
Fireplace No
Heat Source Electric
Exterior
Parking Features Private
Garage Spaces 8.0
Pool None
Roof Type Asphalt Shingle
Lot Depth 125.47
Total Parking Spaces 8
Building
Unit Features Hospital,Park,Place Of Worship,Public Transit,School
Foundation Unknown
"My job is to find and attract mastery-based agents to the office, protect the culture, and make sure everyone is happy! "

