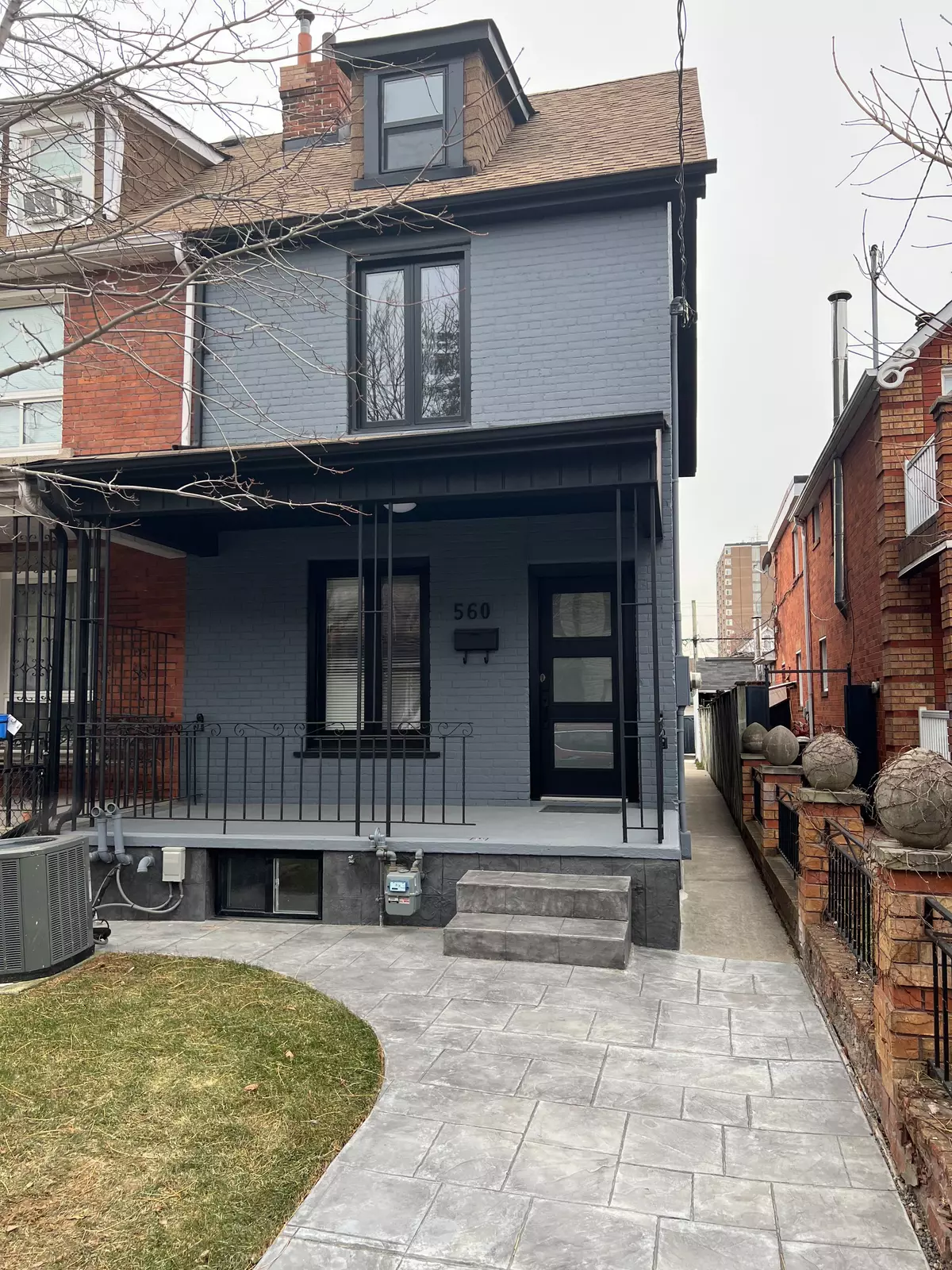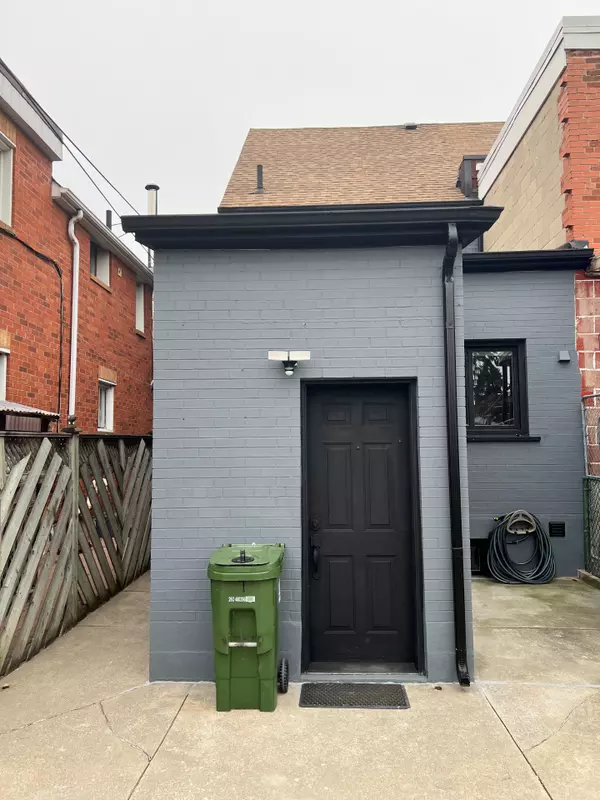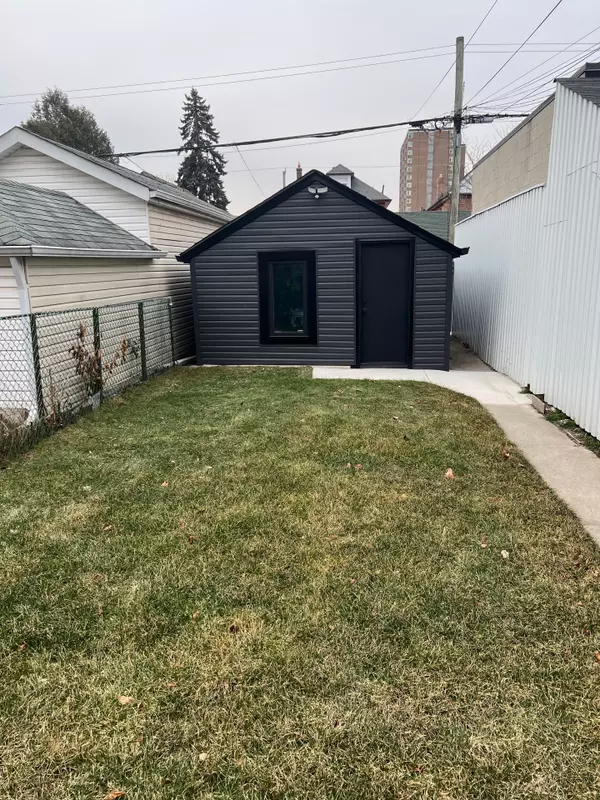REQUEST A TOUR If you would like to see this home without being there in person, select the "Virtual Tour" option and your advisor will contact you to discuss available opportunities.
In-PersonVirtual Tour
$ 1,099,900
Est. payment | /mo
4 Beds
3 Baths
$ 1,099,900
Est. payment | /mo
4 Beds
3 Baths
Key Details
Property Type Multi-Family
Sub Type Semi-Detached
Listing Status Active
Purchase Type For Sale
MLS Listing ID W11918008
Style 2 1/2 Storey
Bedrooms 4
Annual Tax Amount $3,805
Tax Year 2024
Property Description
Act Now, Totally Renovated Home In Prime Location. Single Family Two and Half Storey Home, or Live In One Unit & Rent Others. Main Floor with 1 Bedroom & Eat-In Kitchen with Walk-Out to Secured Garden and Patio Space. 2nd & 3rd Floor with 2 Bedrooms, Kitchen, and Bathroom. Complete Finished Basement with Walk-Out, Additional Kitchen, and 3-Piece Bath. Huge Single-Car Garage With Access Through Laneway. Walk to Shopping, Transit Nearby. Move-In Condition, Must See, Won't Last.
Location
Province ON
County Toronto
Community Weston-Pellam Park
Area Toronto
Region Weston-Pellam Park
City Region Weston-Pellam Park
Rooms
Family Room Yes
Basement Finished, Walk-Out
Kitchen 3
Separate Den/Office 1
Interior
Interior Features None
Cooling Central Air
Exterior
Parking Features Lane
Garage Spaces 1.0
Pool None
Roof Type Shingles
Lot Frontage 17.0
Lot Depth 131.0
Total Parking Spaces 1
Building
Foundation Unknown
Listed by ROYAL LEPAGE TERREQUITY COMPASS REALTY
"My job is to find and attract mastery-based agents to the office, protect the culture, and make sure everyone is happy! "



