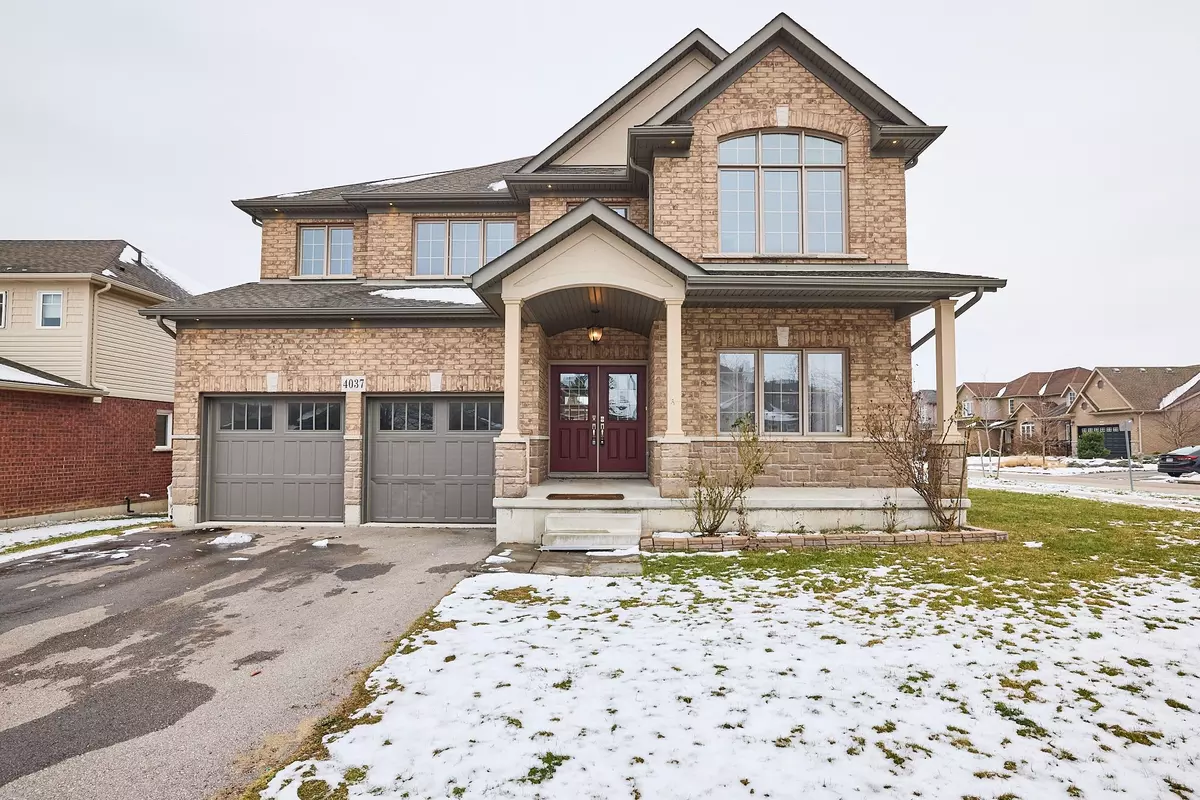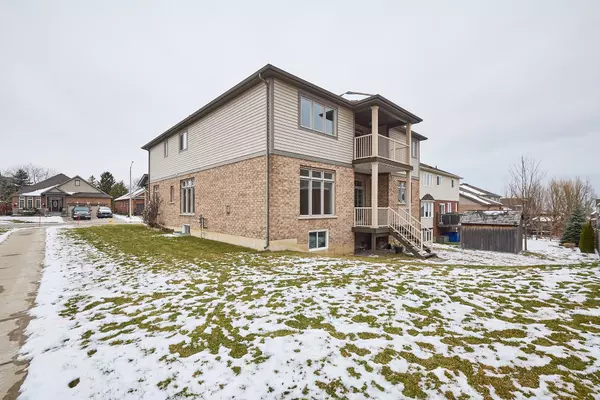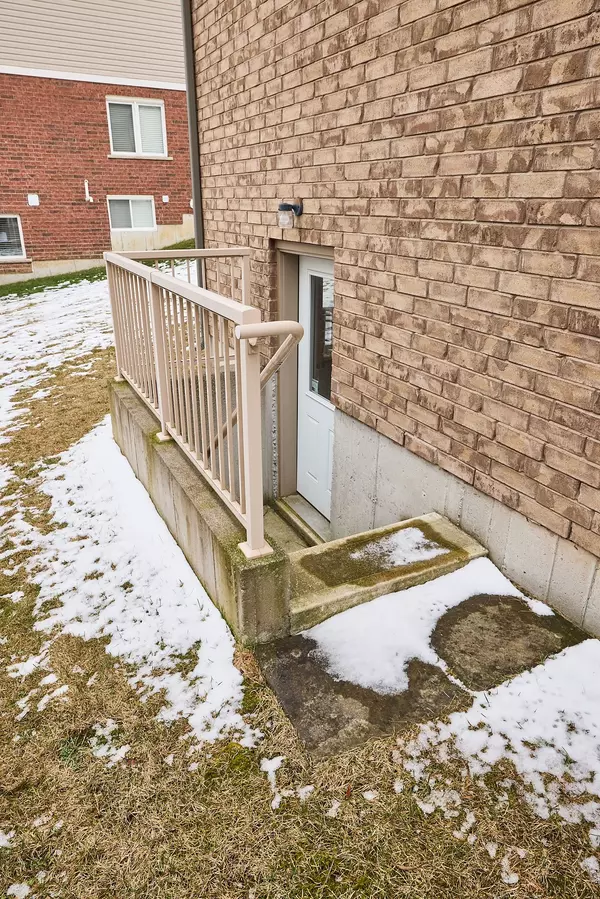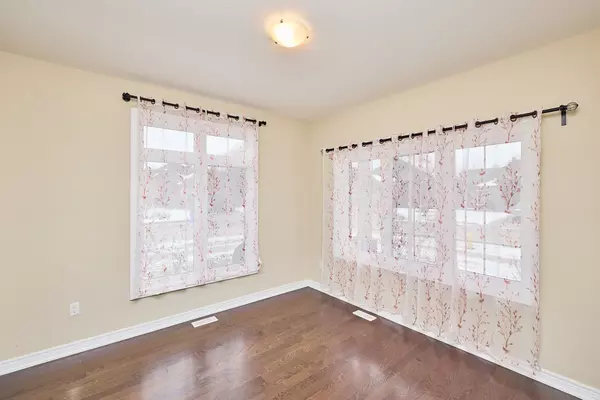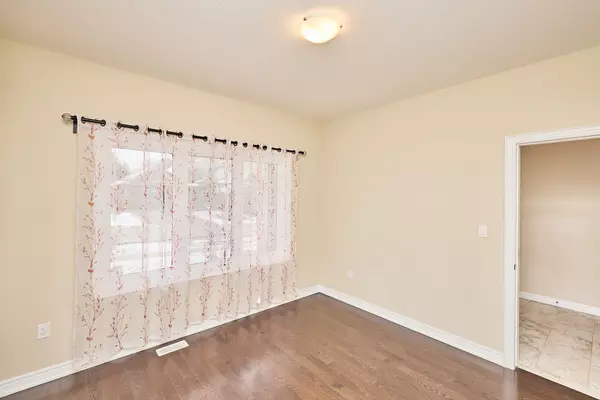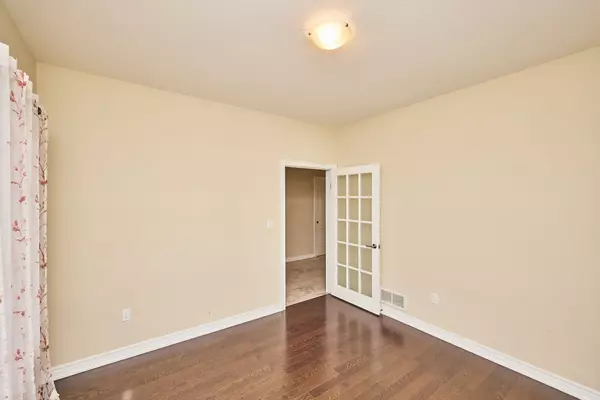4 Beds
4 Baths
4 Beds
4 Baths
Key Details
Property Type Single Family Home
Sub Type Detached
Listing Status Active
Purchase Type For Sale
MLS Listing ID X11918271
Style 2-Storey
Bedrooms 4
Annual Tax Amount $9,079
Tax Year 2024
Property Description
Location
Province ON
County Niagara
Community 982 - Beamsville
Area Niagara
Region 982 - Beamsville
City Region 982 - Beamsville
Rooms
Family Room Yes
Basement Separate Entrance, Unfinished
Kitchen 1
Interior
Interior Features Water Meter
Cooling Central Air
Fireplaces Type Natural Gas
Fireplace Yes
Heat Source Gas
Exterior
Parking Features Private Double
Garage Spaces 2.0
Pool None
Roof Type Shingles
Lot Depth 105.22
Total Parking Spaces 4
Building
Foundation Poured Concrete
"My job is to find and attract mastery-based agents to the office, protect the culture, and make sure everyone is happy! "

