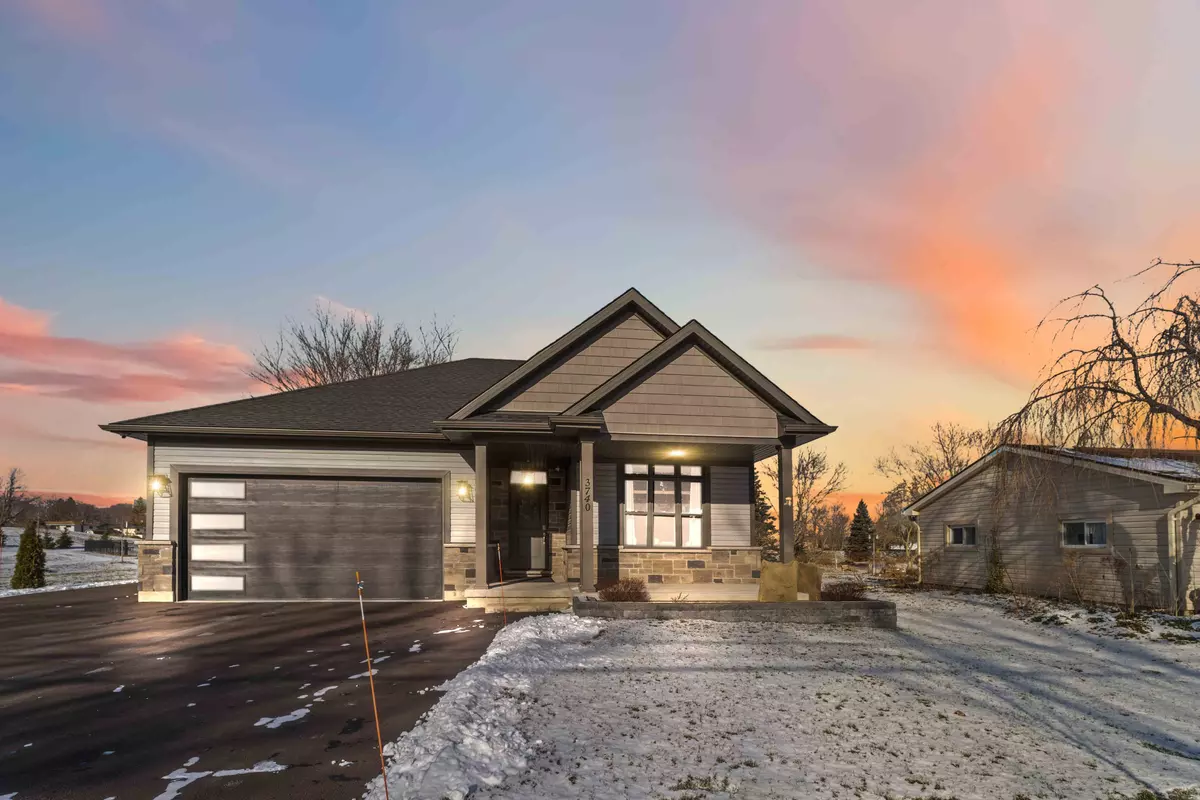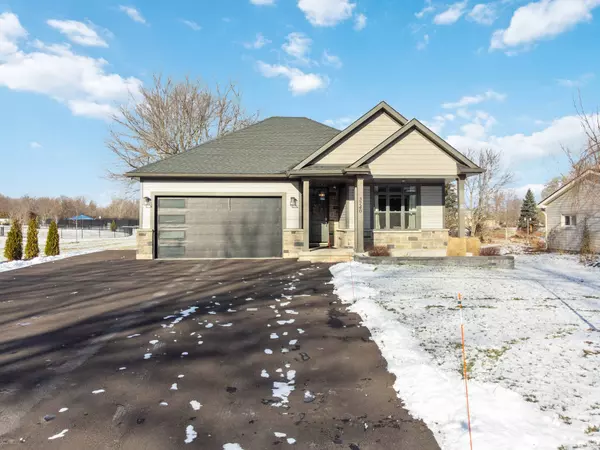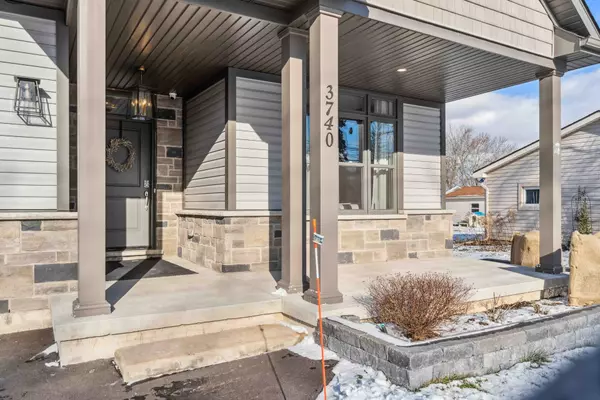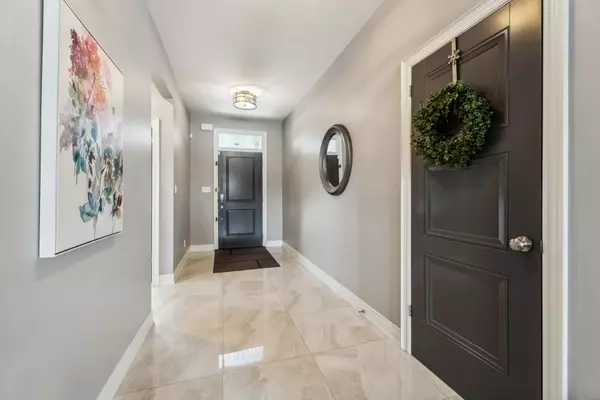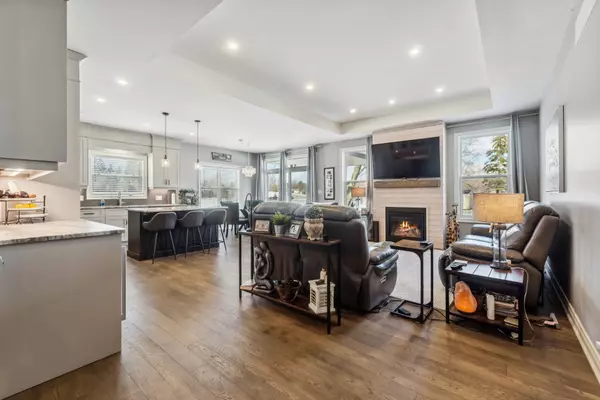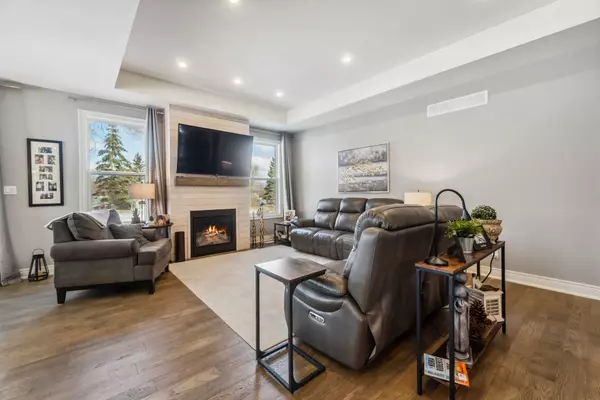3 Beds
3 Baths
3 Beds
3 Baths
Key Details
Property Type Single Family Home
Sub Type Detached
Listing Status Active
Purchase Type For Sale
Approx. Sqft 1500-2000
MLS Listing ID X11918694
Style Bungalow
Bedrooms 3
Annual Tax Amount $4,832
Tax Year 2024
Property Description
Location
Province ON
County Niagara
Community 337 - Crystal Beach
Area Niagara
Region 337 - Crystal Beach
City Region 337 - Crystal Beach
Rooms
Family Room No
Basement Full, Partially Finished
Kitchen 1
Interior
Interior Features Ventilation System
Heating Yes
Cooling Central Air
Fireplaces Type Natural Gas
Fireplace Yes
Heat Source Gas
Exterior
Parking Features Front Yard Parking
Garage Spaces 7.0
Pool None
Waterfront Description None
Roof Type Asphalt Shingle
Lot Depth 196.43
Total Parking Spaces 9
Building
Unit Features Beach,Lake/Pond,School
Foundation Poured Concrete
Others
Security Features Security System,Monitored
"My job is to find and attract mastery-based agents to the office, protect the culture, and make sure everyone is happy! "

