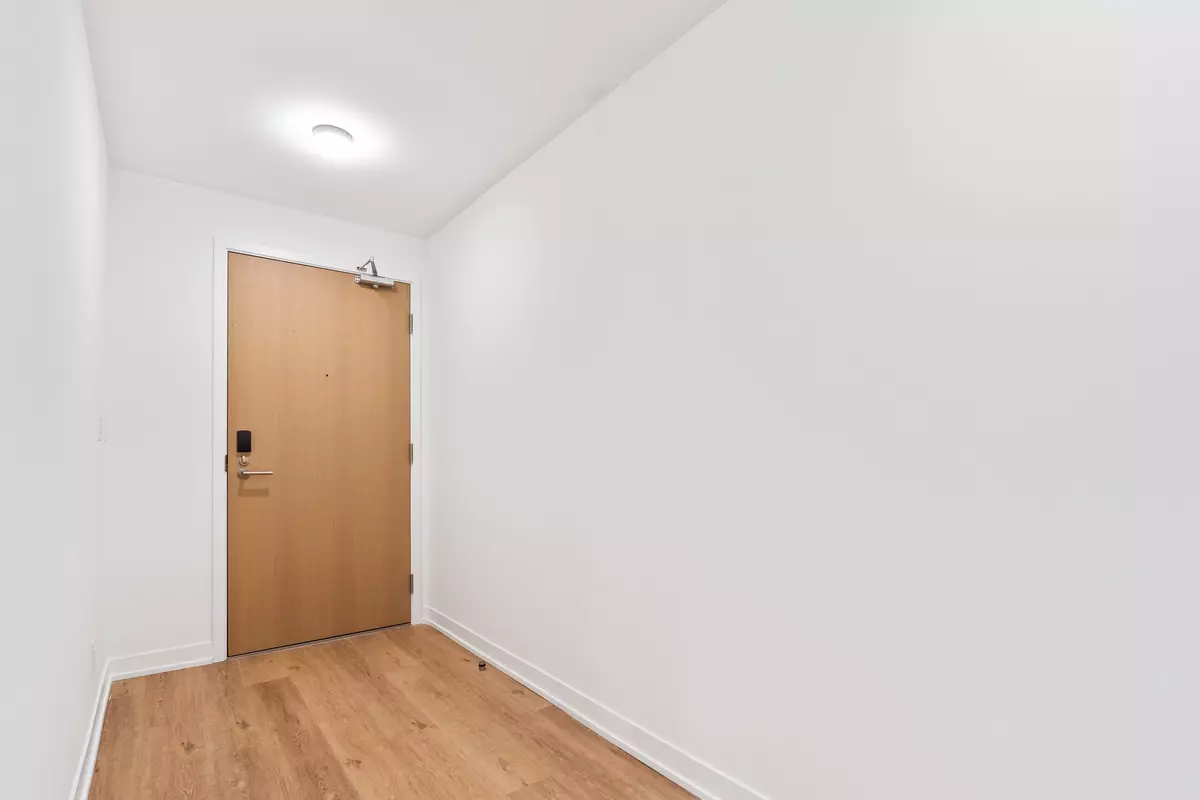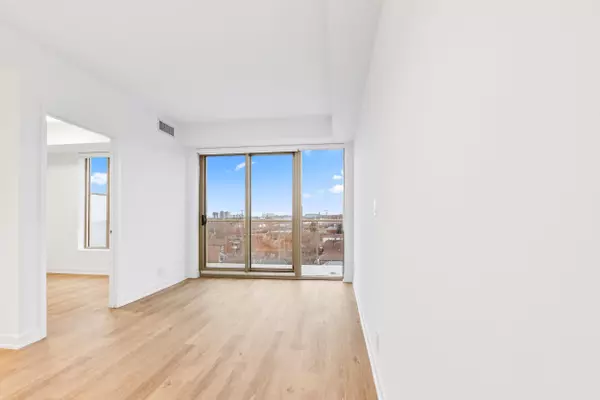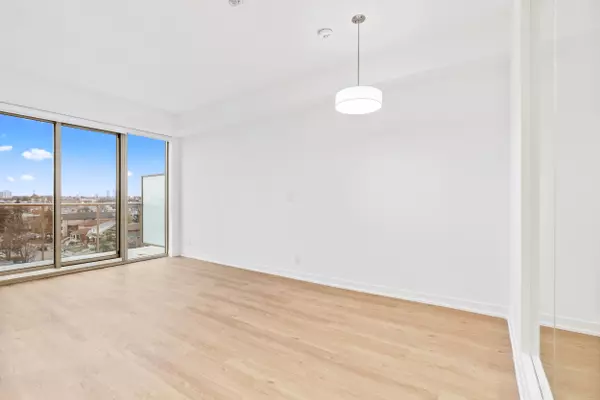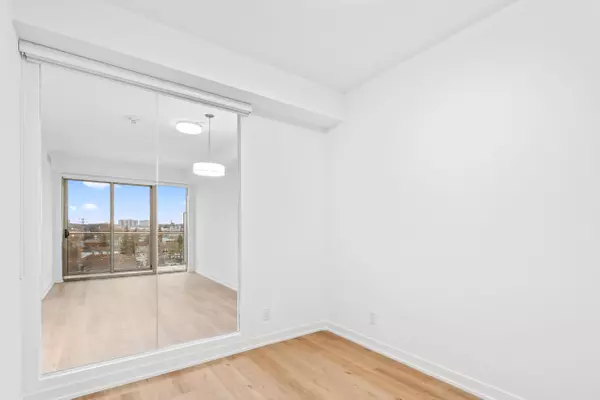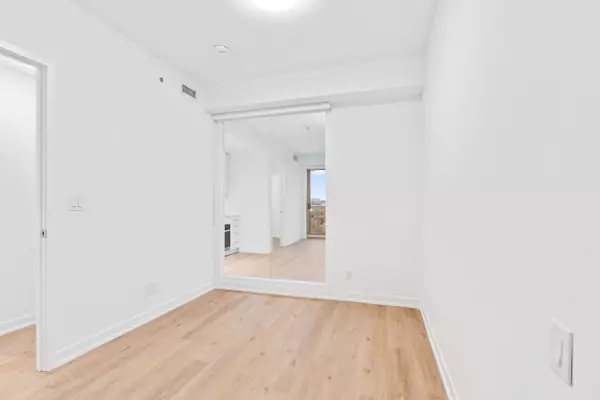REQUEST A TOUR If you would like to see this home without being there in person, select the "Virtual Tour" option and your advisor will contact you to discuss available opportunities.
In-PersonVirtual Tour
$ 2,950
Est. payment | /mo
1 Bed
2 Baths
$ 2,950
Est. payment | /mo
1 Bed
2 Baths
Key Details
Property Type Condo
Sub Type Condo Apartment
Listing Status Active
Purchase Type For Lease
Approx. Sqft 700-799
MLS Listing ID W11918883
Style Apartment
Bedrooms 1
Property Description
Welcome Home to The Fairbank! Meticulously Appointed 788 sq ft 2 Bedroom, 2 Bathroom Suite with Generous North Facing Balcony. Highlights Include Luxury Vinyl Plank Flooring, Quartz Kitchen Countertops, Tailored Cabinetry, Integrated Stainless Steel Appliances, Impressive Floor-to-Ceiling Windows, Custom Window Coverings, Spa Inspired Bathrooms, and In-Suite Laundry. Building Amenities Feature Hotel Inspired Lobby Lounge, Co-Working Space, Penthouse Level Gym and Yoga Studio, Penthouse Level Party Room, Rooftop Terrace Featuring 360 Degree Views of the City, and 1VALET Smart Technology Building App. Brand New Professionally Managed Rental Building in the Heart of Eglinton West. Steps from TTC and the Soon to Come Eglinton LRT. Parking & Lockers Available.
Location
Province ON
County Toronto
Community Briar Hill-Belgravia
Area Toronto
Region Briar Hill-Belgravia
City Region Briar Hill-Belgravia
Rooms
Family Room No
Basement None
Kitchen 1
Interior
Interior Features Built-In Oven
Cooling Central Air
Fireplace No
Heat Source Gas
Exterior
Parking Features Underground
Exposure North
Building
Story 3
Unit Features Greenbelt/Conservation,Library,Park,Place Of Worship,Public Transit,Rec./Commun.Centre
Locker None
Others
Pets Allowed Restricted
Listed by FOREST HILL REAL ESTATE INC.
"My job is to find and attract mastery-based agents to the office, protect the culture, and make sure everyone is happy! "

