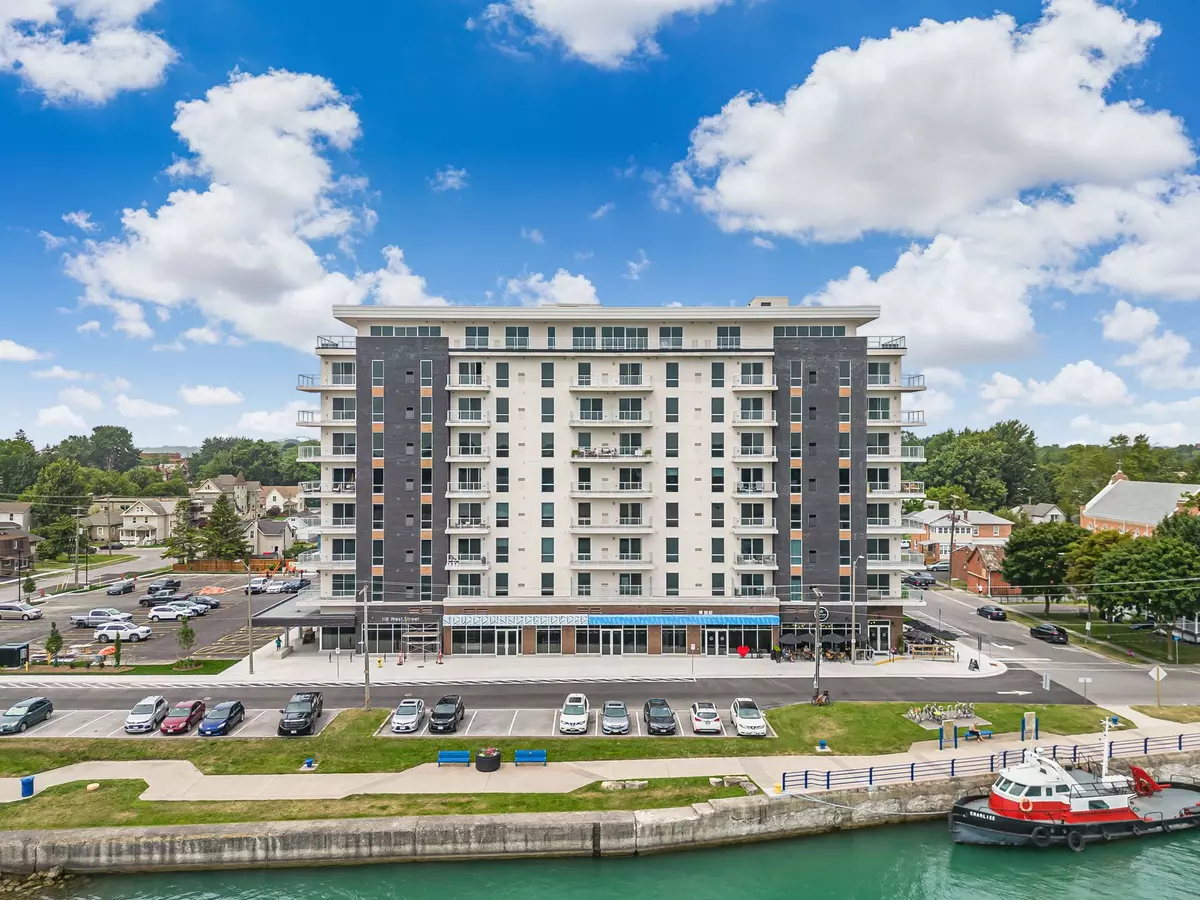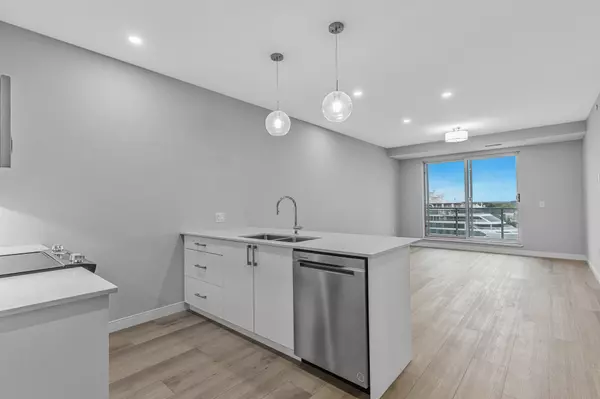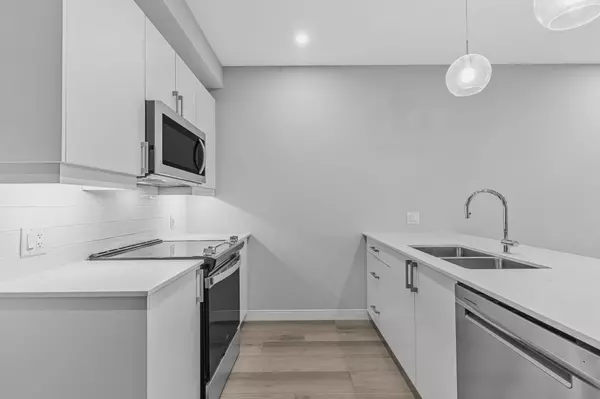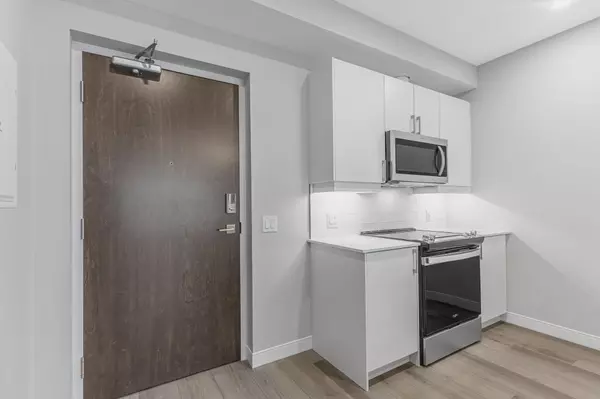3 Beds
2 Baths
3 Beds
2 Baths
Key Details
Property Type Condo
Sub Type Condo Apartment
Listing Status Active
Purchase Type For Sale
Approx. Sqft 1200-1399
MLS Listing ID X11905160
Style Multi-Level
Bedrooms 3
HOA Fees $594
Tax Year 2024
Property Description
Location
Province ON
County Niagara
Community 878 - Sugarloaf
Area Niagara
Region 878 - Sugarloaf
City Region 878 - Sugarloaf
Rooms
Family Room Yes
Basement None
Kitchen 1
Interior
Interior Features Built-In Oven, Intercom, Primary Bedroom - Main Floor, Separate Heating Controls, Separate Hydro Meter, Storage Area Lockers, Wheelchair Access, Water Heater Owned
Cooling Central Air
Fireplace No
Heat Source Electric
Exterior
Exterior Feature Controlled Entry, Landscaped, Year Round Living
Parking Features Private, Surface
Garage Spaces 2.0
Waterfront Description Direct
View Canal
Topography Waterway
Exposure East
Total Parking Spaces 2
Building
Story 7
Unit Features Beach,Electric Car Charger,Golf,Marina,Waterfront,Place Of Worship
Locker Exclusive
Others
Security Features Smoke Detector,Monitored
Pets Allowed Restricted
"My job is to find and attract mastery-based agents to the office, protect the culture, and make sure everyone is happy! "






