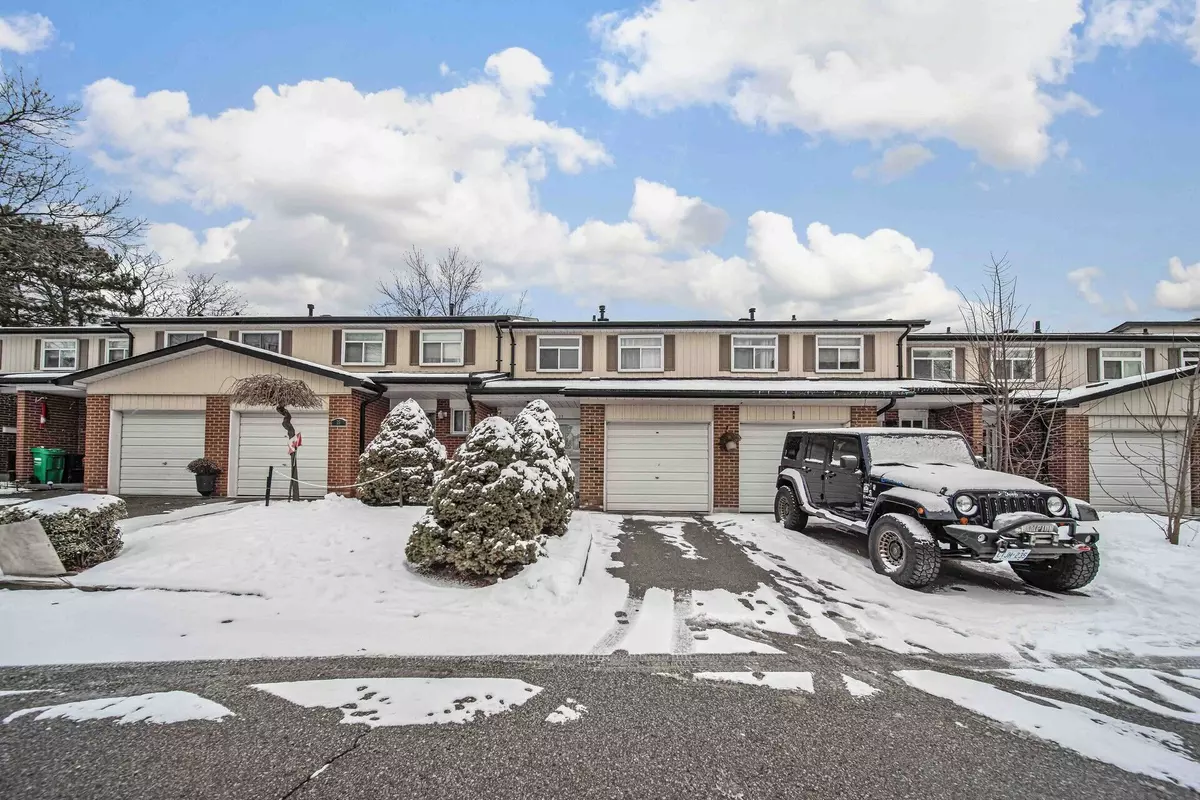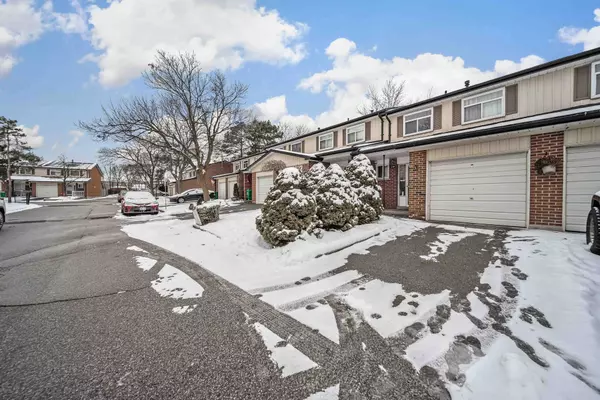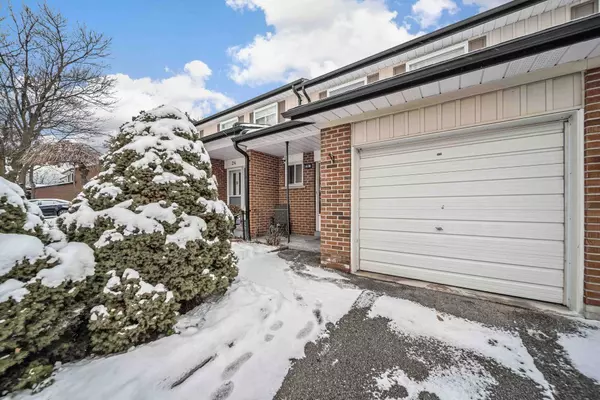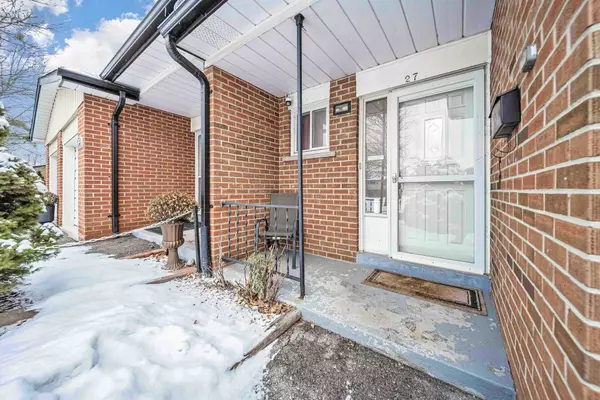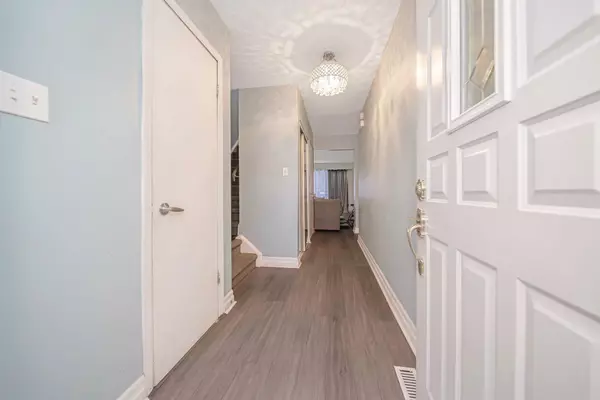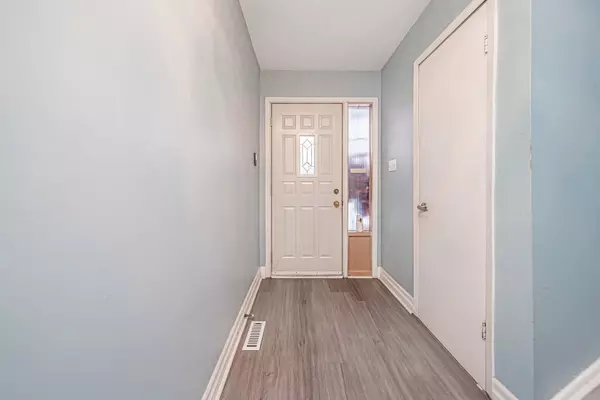REQUEST A TOUR If you would like to see this home without being there in person, select the "Virtual Tour" option and your agent will contact you to discuss available opportunities.
In-PersonVirtual Tour
$ 649,900
Est. payment | /mo
3 Beds
2 Baths
$ 649,900
Est. payment | /mo
3 Beds
2 Baths
Key Details
Property Type Condo
Sub Type Condo Townhouse
Listing Status Active
Purchase Type For Sale
Approx. Sqft 1200-1399
MLS Listing ID W11922512
Style 2-Storey
Bedrooms 3
HOA Fees $540
Annual Tax Amount $2,933
Tax Year 2024
Property Description
Welcome To This Generously Sized, Perfect For A Starter Townhome Situated Directly Across From A Parkette. Offering A 3 Bedroom, An L-Shaped Living And Dining Area With A Walkout To A Fenced Backyard, And A Cozy Eat-In Kitchen. Second Flr. Features 3 Bedrooms With An Abundance of Natural Light & 1 Full Bathroom. The Finished Basement Features A Recreation Room, Wet Bar, & Laundry Area. Parking Is Provided With A Garage & Private Driveway. Conveniently Located Within Walking Distance To Schools, Shopping, Churches, & Other Amenities.
Location
Province ON
County Peel
Community Brampton North
Area Peel
Region Brampton North
City Region Brampton North
Rooms
Family Room No
Basement Finished
Kitchen 1
Interior
Interior Features Other
Heating Yes
Cooling Central Air
Fireplace No
Heat Source Gas
Exterior
Parking Features Private
Garage Spaces 1.0
Exposure North
Total Parking Spaces 2
Building
Story 1
Locker None
Others
Pets Allowed Restricted
Listed by RE/MAX REAL ESTATE CENTRE INC.
"My job is to find and attract mastery-based agents to the office, protect the culture, and make sure everyone is happy! "

