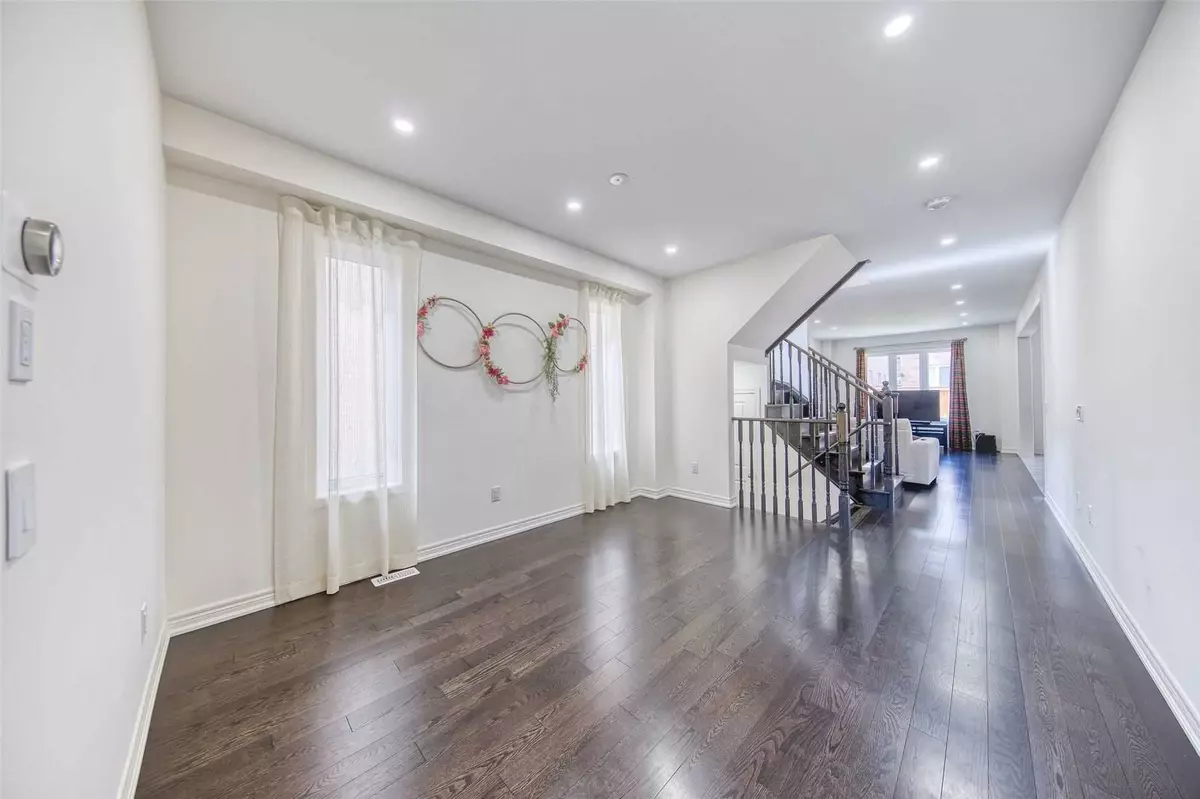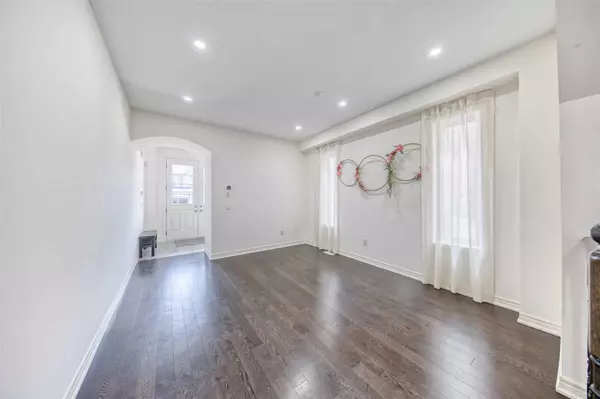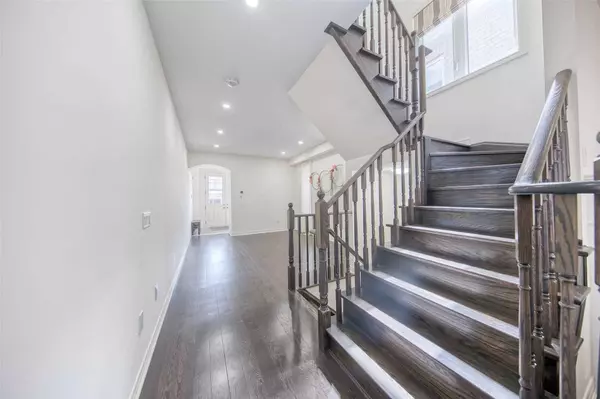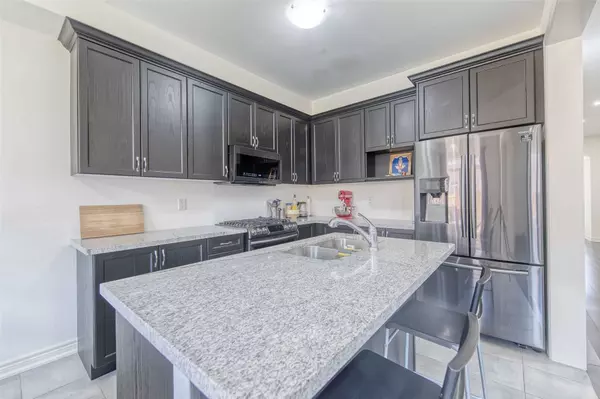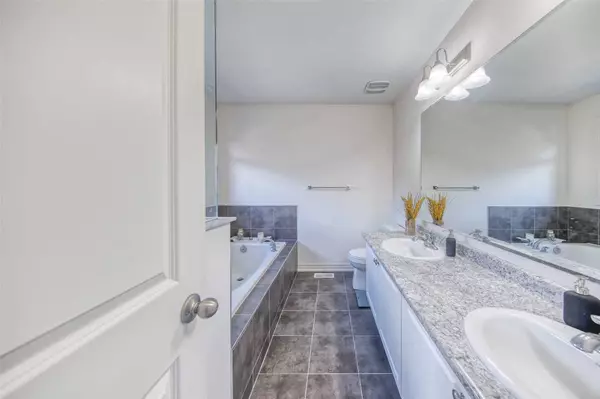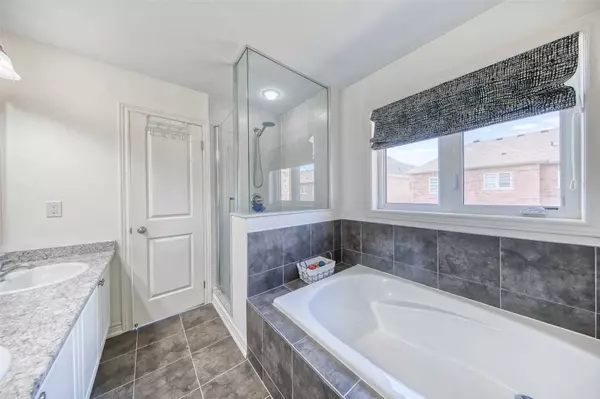REQUEST A TOUR If you would like to see this home without being there in person, select the "Virtual Tour" option and your advisor will contact you to discuss available opportunities.
In-PersonVirtual Tour
$ 3,200
4 Beds
3 Baths
$ 3,200
4 Beds
3 Baths
Key Details
Property Type Single Family Home
Sub Type Detached
Listing Status Active
Purchase Type For Rent
Approx. Sqft 1500-2000
MLS Listing ID W11922649
Style 2-Storey
Bedrooms 4
Property Description
4 Bedroom, 2.5 Washroom Rosehaven Homes For Lease. Glenbrook Floor Plan Model Featuring 1967 Square Feet. Stunning Curb Appeal - Featuring Stone & Stucco Exterior. 8 Ft Double Door Entry Loading Into An Open Concept Main Floor, W/ Soaring 9 Ft Smooth Ceilings. Tastefully Upgraded Throughout, W/ Gas Fireplace In Family Room, Extended Kitchen Uppers, Granite Countertops In Kitchen & 2nd Floor Laundry. Conveniently Located Close To Mount Pleasant Go, Parks, Schools, Plazas & Many Natural Amenities. Natural Amenities. Fridge, Stove, Dishwasher, Washer/Dryer, Range Hood, All Elf. Utilities Are Extra (70%). Upper Floor For Lease Only.
Location
Province ON
County Peel
Community Northwest Brampton
Area Peel
Region Northwest Brampton
City Region Northwest Brampton
Rooms
Family Room Yes
Basement Finished, None
Kitchen 1
Interior
Interior Features None
Heating Yes
Cooling Central Air
Fireplace Yes
Heat Source Gas
Exterior
Parking Features Available
Garage Spaces 1.0
Pool None
Roof Type Asphalt Shingle
Total Parking Spaces 2
Building
Foundation Concrete
Listed by RE/MAX HALLMARK REALTY LTD.
"My job is to find and attract mastery-based agents to the office, protect the culture, and make sure everyone is happy! "

