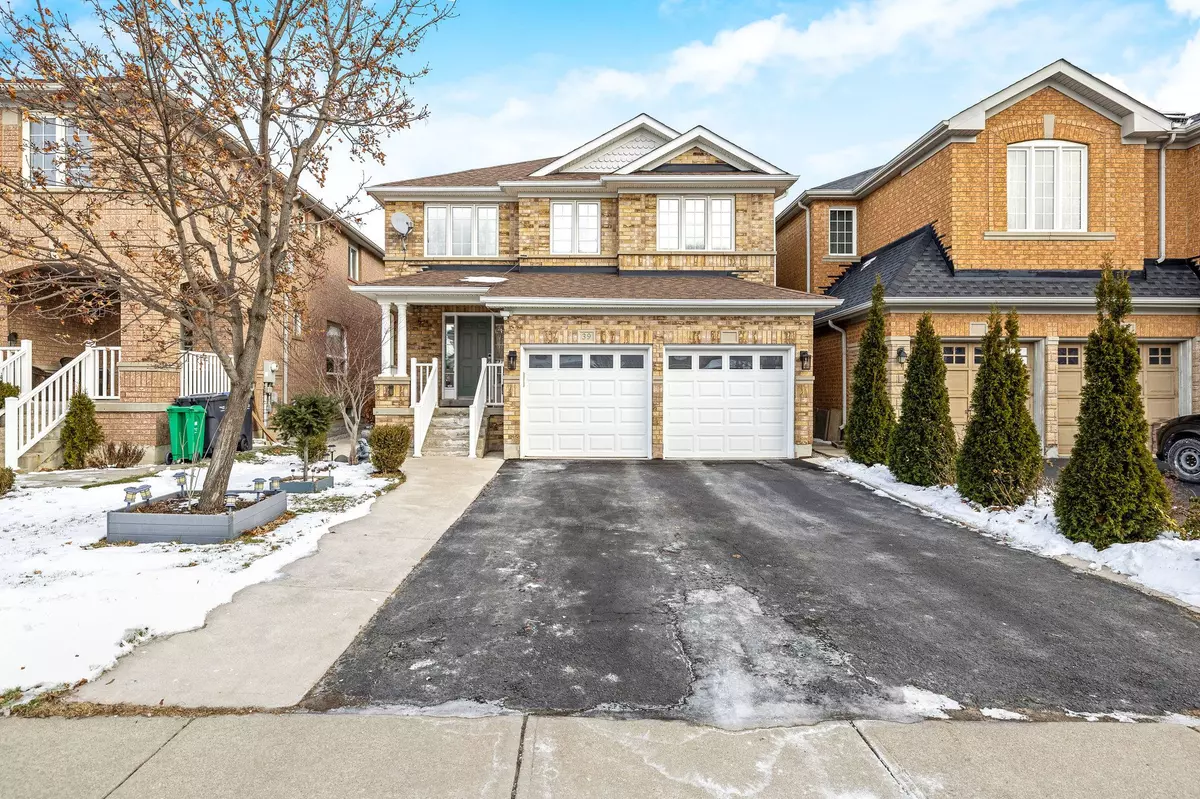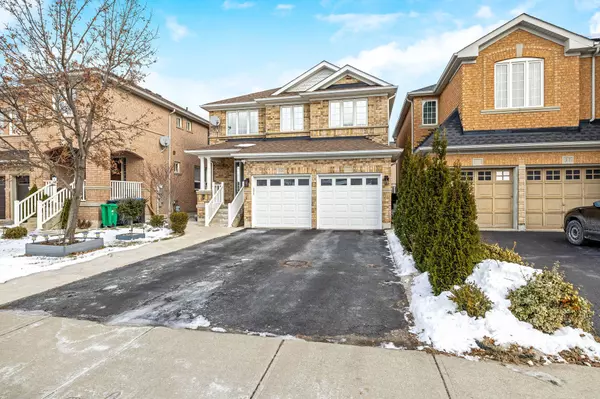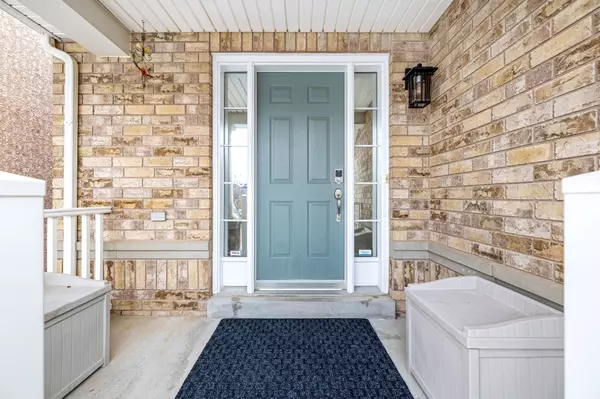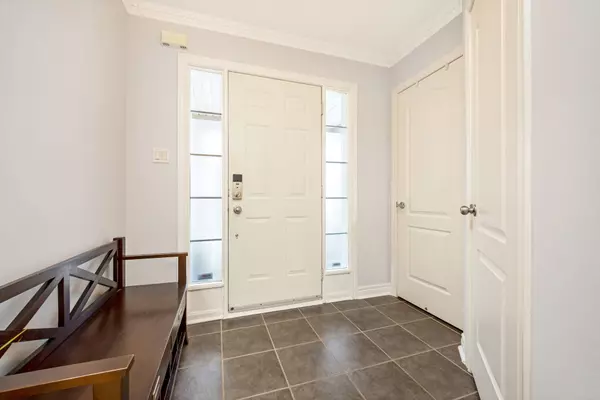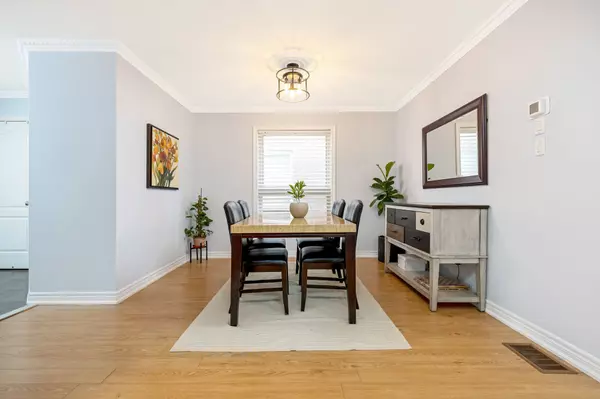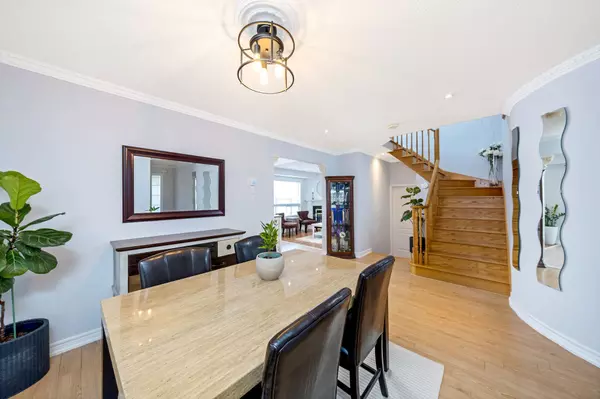REQUEST A TOUR If you would like to see this home without being there in person, select the "Virtual Tour" option and your agent will contact you to discuss available opportunities.
In-PersonVirtual Tour
$ 999,999
Est. payment | /mo
3 Beds
4 Baths
$ 999,999
Est. payment | /mo
3 Beds
4 Baths
Key Details
Property Type Single Family Home
Sub Type Detached
Listing Status Active
Purchase Type For Sale
MLS Listing ID W11922774
Style 2-Storey
Bedrooms 3
Annual Tax Amount $5,368
Tax Year 2024
Property Description
This wonderful 3 bedroom, 4 bathroom (2 full, 2 1/2) home is ready to move-in! The bright main floor offers a dining room, large living room with gas fireplace, a updated kitchen with new countertops, backsplash, stainless steel appliances, and a eat-in area with an island and access to the backyard. There is also a welcoming foyer, a 2-pc powder room, main floor laundry with direct access to the 2-car garage and easy access to the basement from the laundry area. Upstairs features a large primary suite with 2 walk-in closets and a 4-pc ensuite with soaker tub, 2 more good size bedrooms, a main 4-pc bath and a bonus office/den area! The fully finished basement offers a large rec room with built-in shelving, a custom wet bar, an additional den and a 2-pc bathroom! Outside has a lovely low maintenance backyard with patio, pergola and storage shed! A wonderful street close to GO, parks, shopping, community center and restaurants!
Location
Province ON
County Peel
Community Fletcher'S Meadow
Area Peel
Region Fletcher's Meadow
City Region Fletcher's Meadow
Rooms
Family Room No
Basement Finished
Kitchen 1
Interior
Interior Features Central Vacuum
Cooling Central Air
Fireplace Yes
Heat Source Gas
Exterior
Parking Features Private Double
Garage Spaces 2.0
Pool None
Roof Type Asphalt Shingle
Lot Depth 85.3
Total Parking Spaces 2
Building
Foundation Poured Concrete
Listed by IPRO REALTY LTD.
"My job is to find and attract mastery-based agents to the office, protect the culture, and make sure everyone is happy! "

