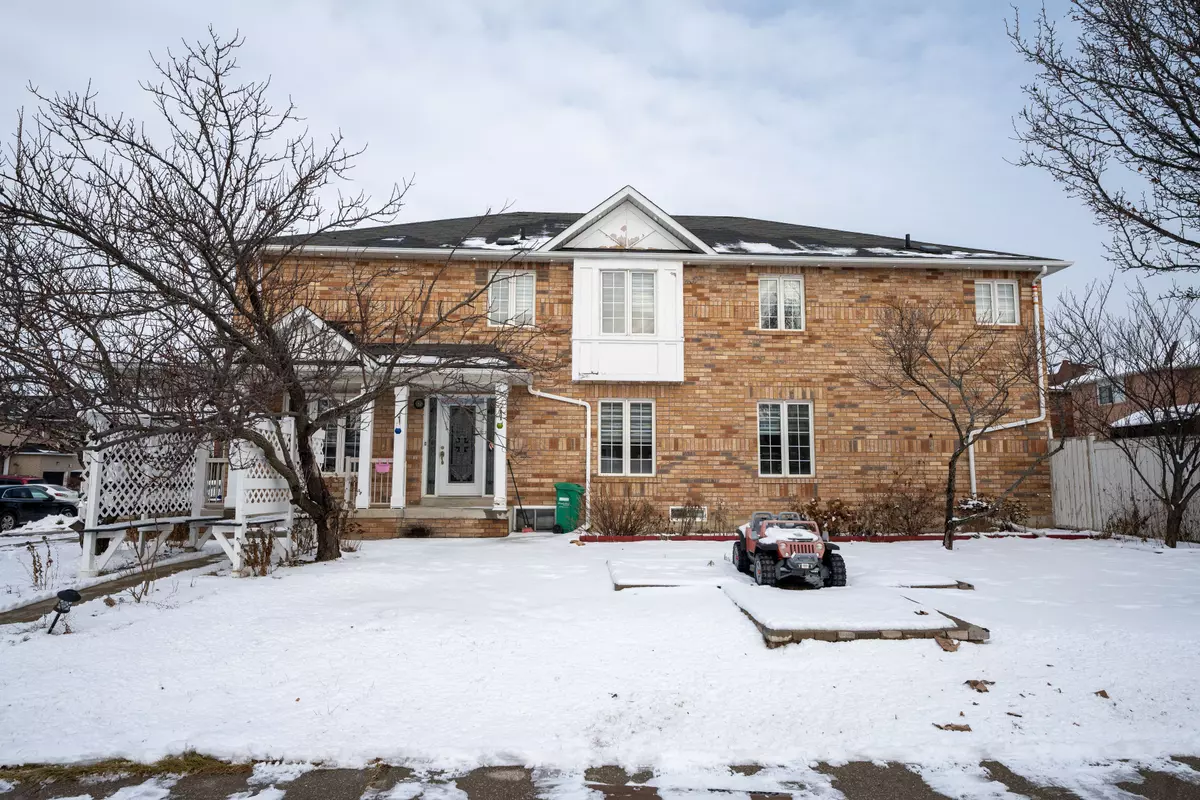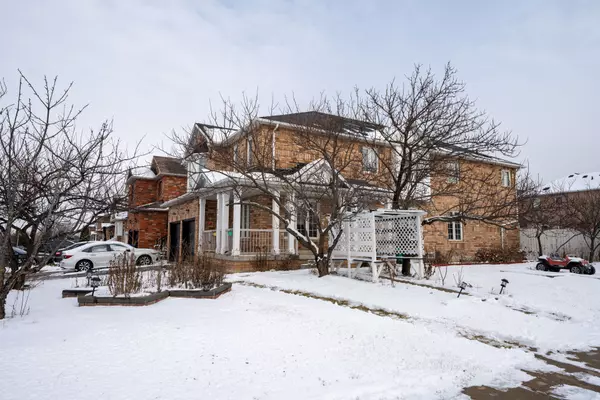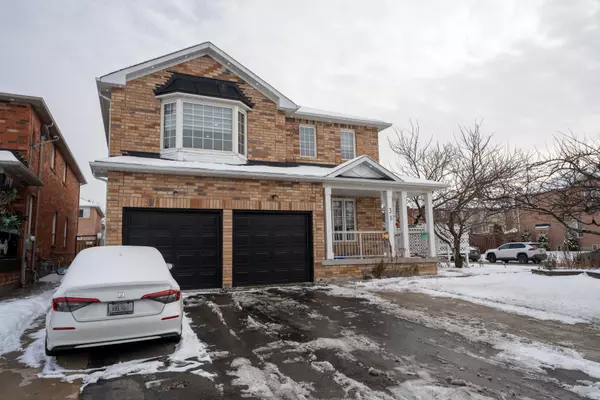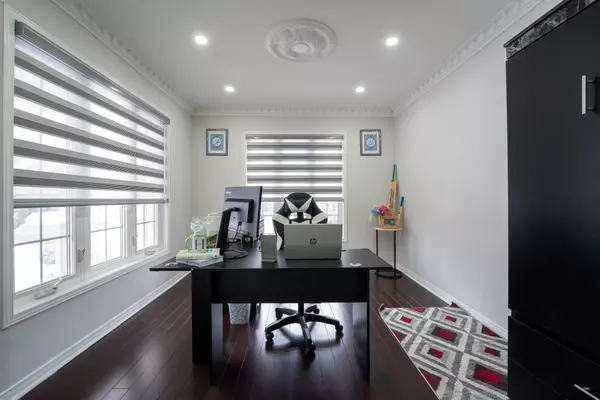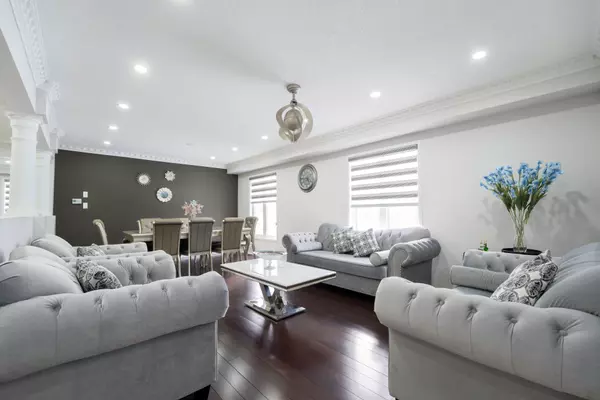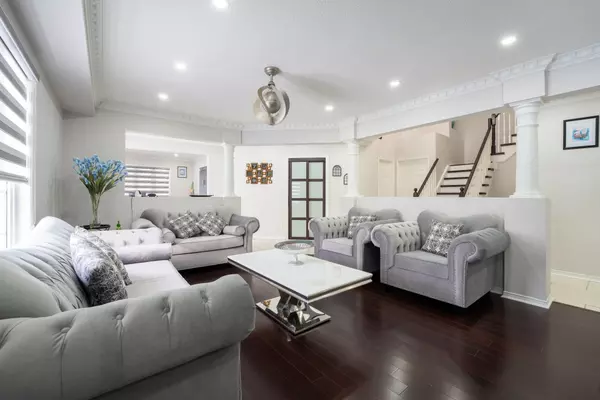5 Beds
6 Baths
5 Beds
6 Baths
Key Details
Property Type Single Family Home
Sub Type Detached
Listing Status Active
Purchase Type For Sale
Approx. Sqft 3000-3500
MLS Listing ID W11923495
Style 2-Storey
Bedrooms 5
Annual Tax Amount $6,679
Tax Year 2024
Property Description
Location
Province ON
County Peel
Community Fletcher'S Meadow
Area Peel
Region Fletcher's Meadow
City Region Fletcher's Meadow
Rooms
Family Room Yes
Basement Finished, Separate Entrance
Kitchen 3
Separate Den/Office 4
Interior
Interior Features Carpet Free, Water Heater
Cooling Central Air
Fireplace Yes
Heat Source Gas
Exterior
Parking Features Private Double
Garage Spaces 6.0
Pool None
Roof Type Other
Lot Depth 93.5
Total Parking Spaces 8
Building
Foundation Other
"My job is to find and attract mastery-based agents to the office, protect the culture, and make sure everyone is happy! "

