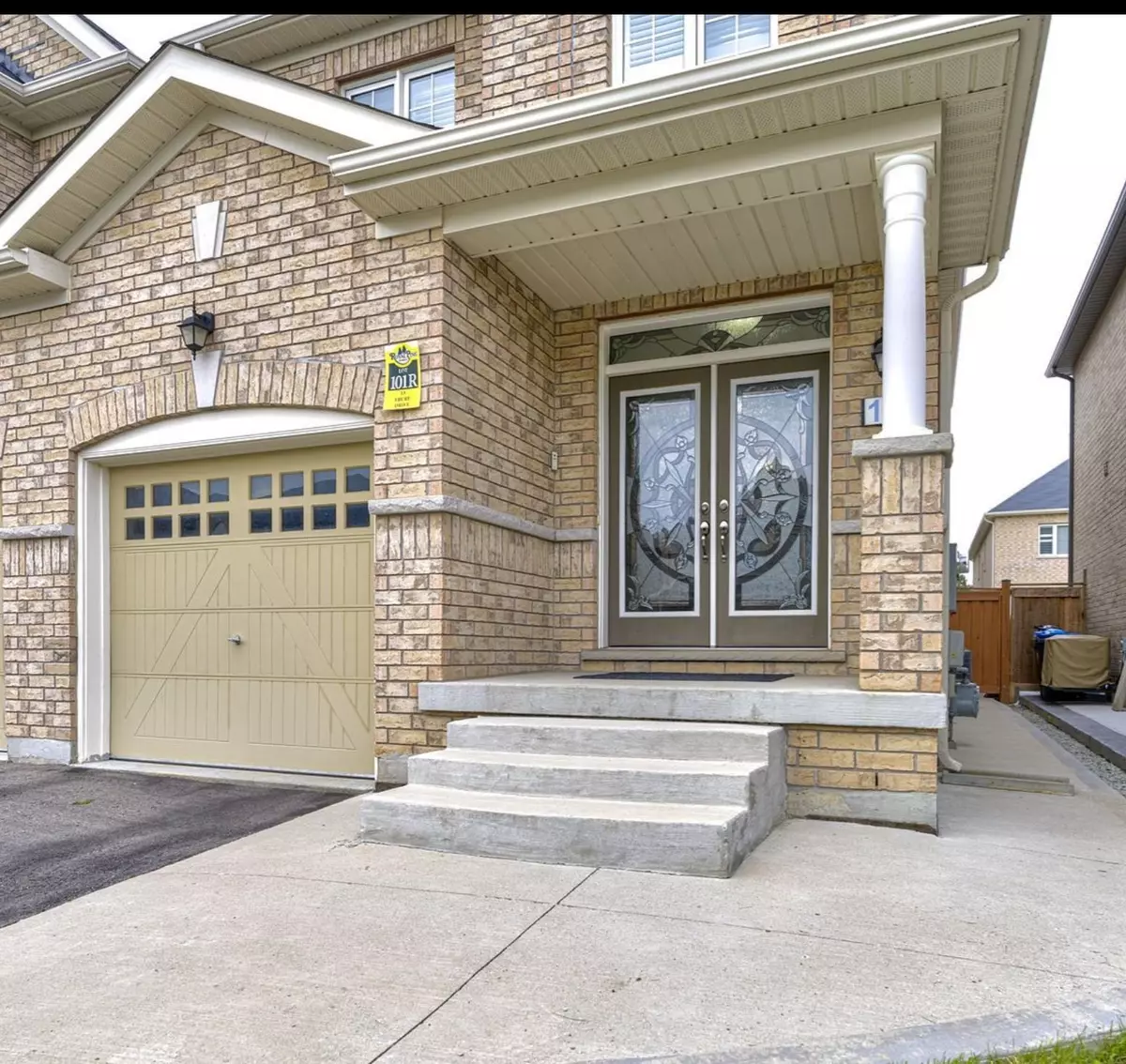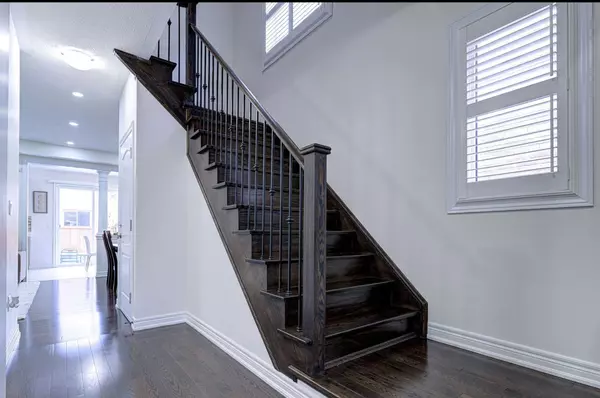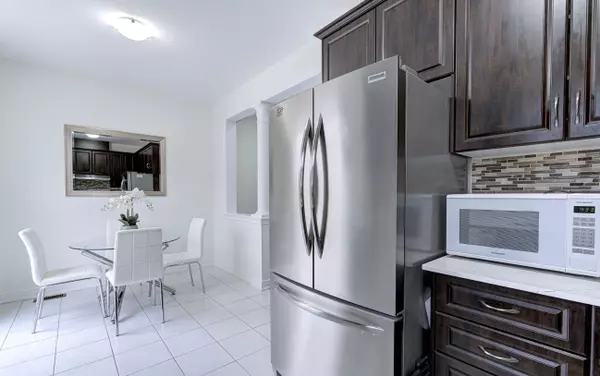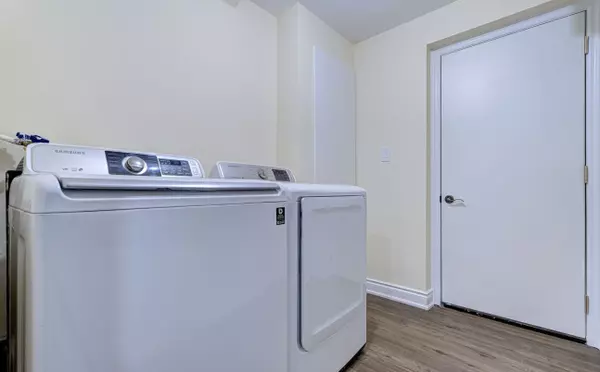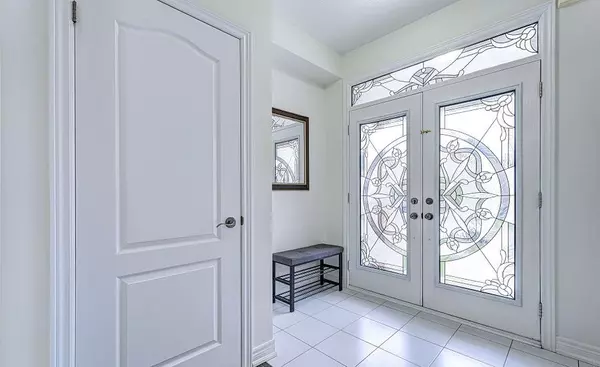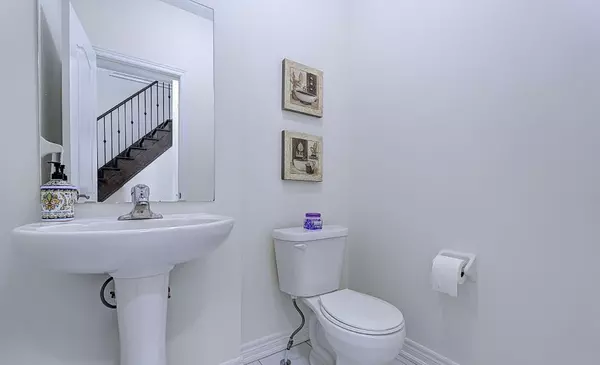REQUEST A TOUR If you would like to see this home without being there in person, select the "Virtual Tour" option and your agent will contact you to discuss available opportunities.
In-PersonVirtual Tour
$ 3,450
3 Beds
3 Baths
$ 3,450
3 Beds
3 Baths
Key Details
Property Type Single Family Home
Sub Type Semi-Detached
Listing Status Active
Purchase Type For Rent
MLS Listing ID W11923562
Style 2-Storey
Bedrooms 3
Property Description
Welcome To This Flawlessly Upgraded 3 Bedroom, 3 Bathroom Above Ground Semi-detached Home Situated In a Family Oriented Neighbourhood Of Credit Valley. This Home Offers Double Door Entrance Which Leads To A Large & Spacious Great Room With Pot Lights For Your Family Gatherings. 9ft Ceilings On Main Level, Gourmet Kitchen With top of the line stainless steel appliances , Quartz Countertops & Backsplash. Breakfast Area Overlooks Kitchen & W/O Yard. On 2nd Level You Have 3 Generous Sized Bedrooms. Retreat to the Master Bedroom Oasis Where you'll Find tons of natural lighting, Walk-In Closet and a luxurious 5-piece Ensuite with providing the ultimate comfort and convenience. Quartz countertop in common as well as Master Bedroom Washrooms. California Shutters Throughout The Home. Concrete On the Side, Front & Back STEPS TO PUBLIC TRANSIT, Schools, Plaza, Banks & Other Amenities. Steps to Worship Brampton Triveni Temple. Close To Mount Pleasant GO Station. A Must See property!!
Location
Province ON
County Peel
Community Credit Valley
Area Peel
Region Credit Valley
City Region Credit Valley
Rooms
Family Room No
Basement Other
Kitchen 1
Interior
Interior Features Other
Cooling Central Air
Fireplace No
Heat Source Gas
Exterior
Parking Features Other
Garage Spaces 2.0
Pool None
Roof Type Asphalt Shingle
Total Parking Spaces 3
Building
Foundation Poured Concrete
Listed by RE/MAX REALTY SERVICES INC.
"My job is to find and attract mastery-based agents to the office, protect the culture, and make sure everyone is happy! "

