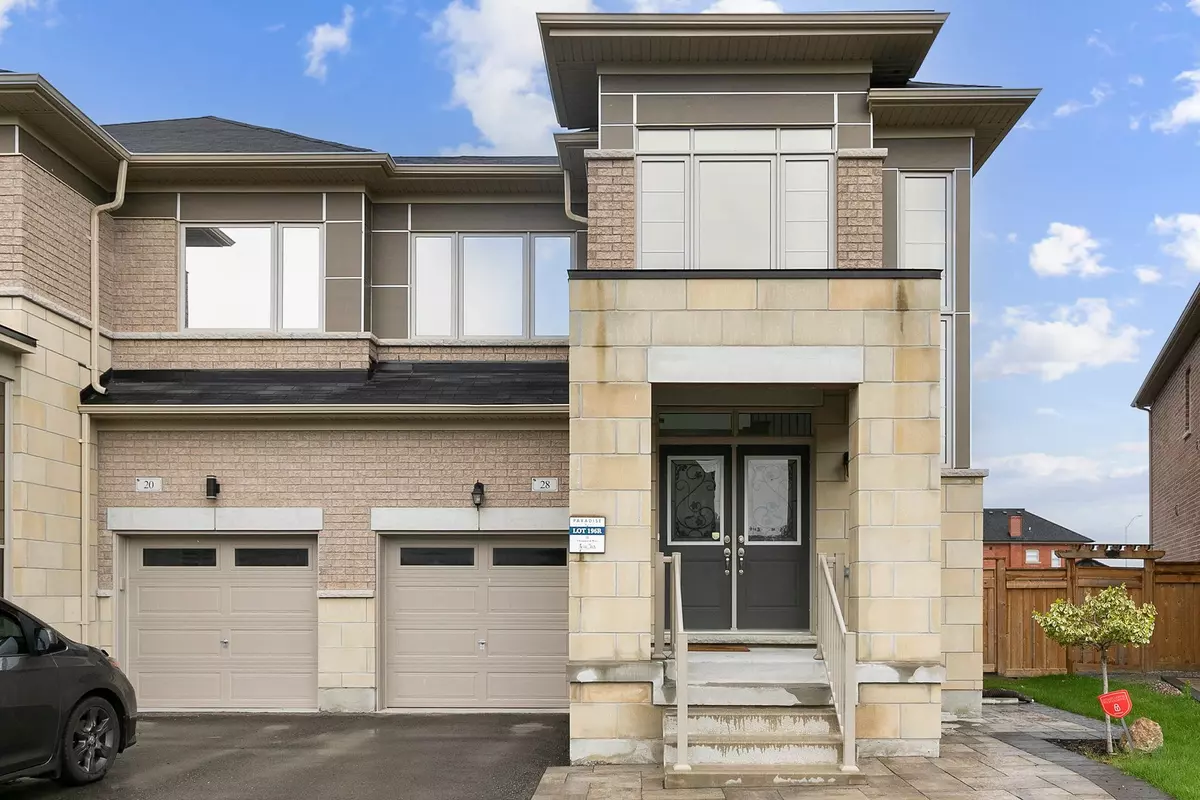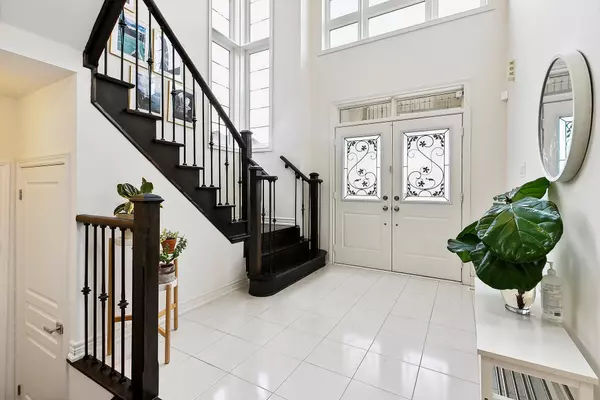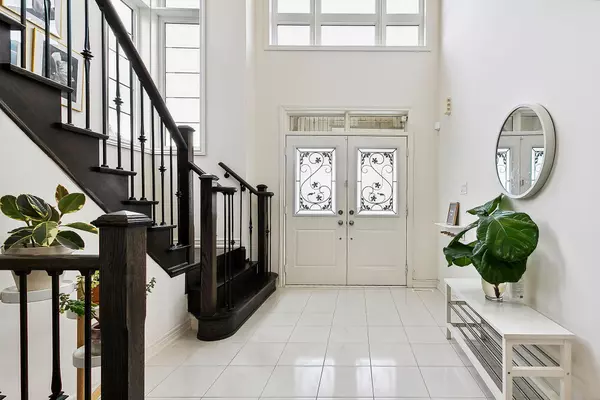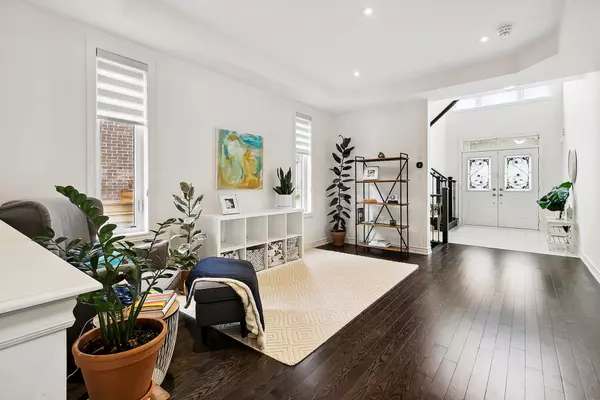$1,450,000
$1,199,999
20.8%For more information regarding the value of a property, please contact us for a free consultation.
3 Beds
3 Baths
SOLD DATE : 06/22/2023
Key Details
Sold Price $1,450,000
Property Type Multi-Family
Sub Type Semi-Detached
Listing Status Sold
Purchase Type For Sale
Approx. Sqft 2000-2500
MLS Listing ID N5925296
Sold Date 06/22/23
Style 2-Storey
Bedrooms 3
Annual Tax Amount $5,288
Tax Year 2022
Property Description
Luxury Design Build On Pie Shaped Premium Lot Upgrade w/ One of the Larger Semi Layouts From Builder Located In Prestigious Aurora Trails. Breathtaking Cathedral Ceiling Like Foyer Entrance into 9ft Ceilings throughout and 10ft upgrade in Primary Bedroom. Features include: Double Door Front Entrance, Large Energy Efficient Windows with Tint, Hardwood Floors, Modern Open Concept Kitchen With Island And Quality S/S Appliances, Walkout To Private, Fully Fenced Backyard With Wooden Deck and Interlock. Sun-filled Family Room And Rare Upgraded Open Layout on Main Floor w/ Pot Lights Throughout. EV Vehicle Compatible with Outlet Upgrade. Master Ensuite Bathroom Offers 4Pc W/ Separate Shower and Soaking Tub, Deep Walk-In Closet, Upper Floor Laundry into Spacious Bedrooms. Minutes to Shopping including T&T and Farm Boy. 404 & Aurora Go Station Along with Trendy Restaurants and Shopping And So Much More! Must See!
Location
Province ON
County York
Community Rural Aurora
Area York
Region Rural Aurora
City Region Rural Aurora
Rooms
Family Room Yes
Basement Full, Separate Entrance
Kitchen 1
Interior
Cooling Central Air
Exterior
Parking Features Private
Garage Spaces 4.0
Pool None
Total Parking Spaces 4
Read Less Info
Want to know what your home might be worth? Contact us for a FREE valuation!

Our team is ready to help you sell your home for the highest possible price ASAP

"My job is to find and attract mastery-based agents to the office, protect the culture, and make sure everyone is happy! "






