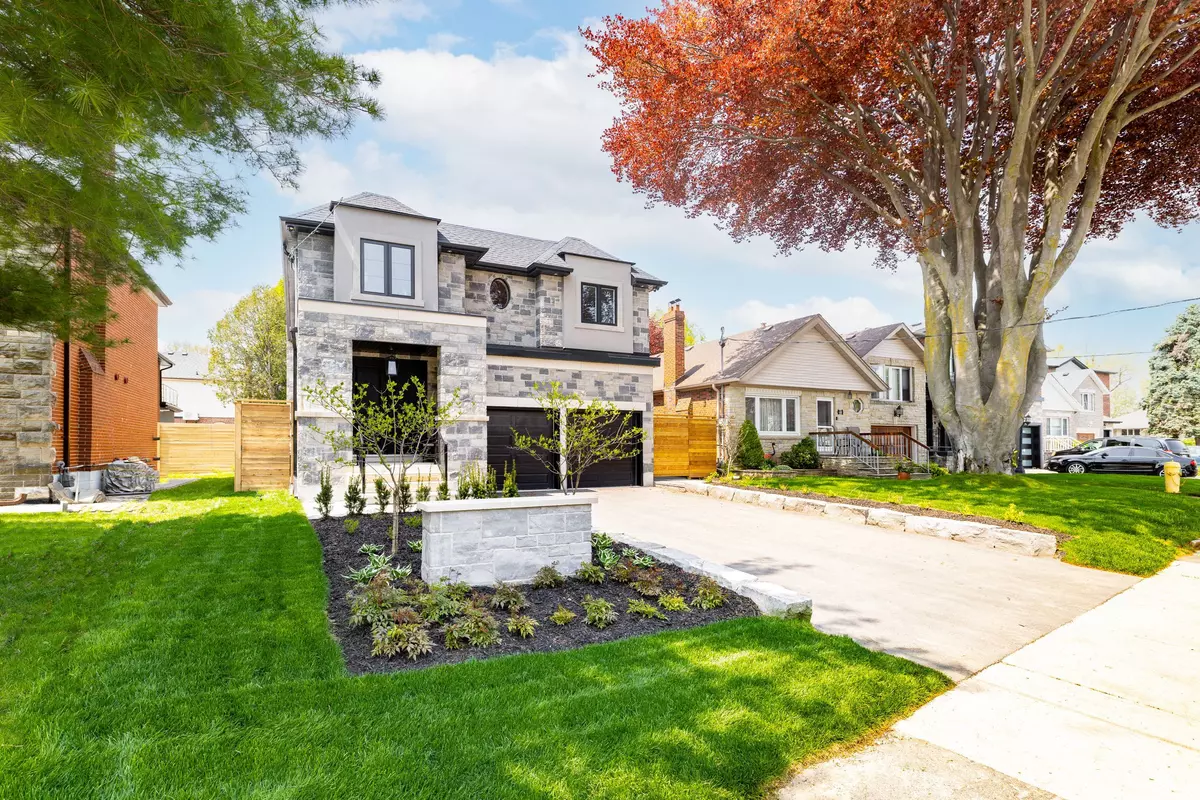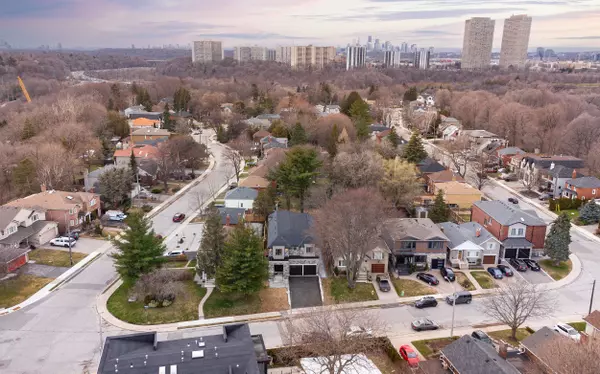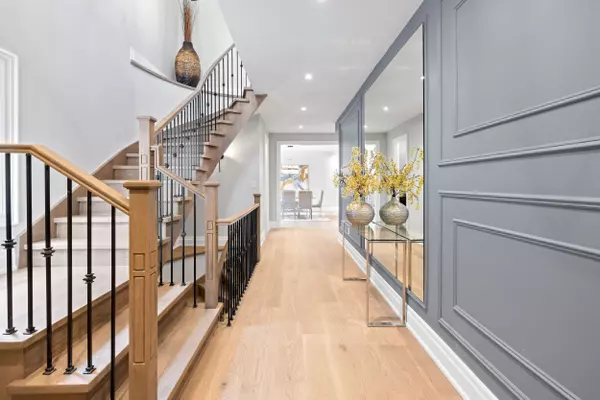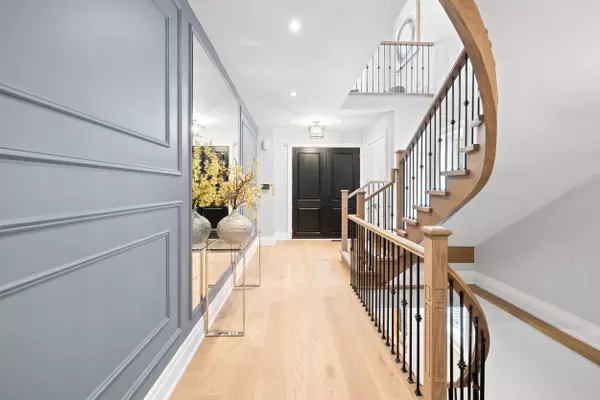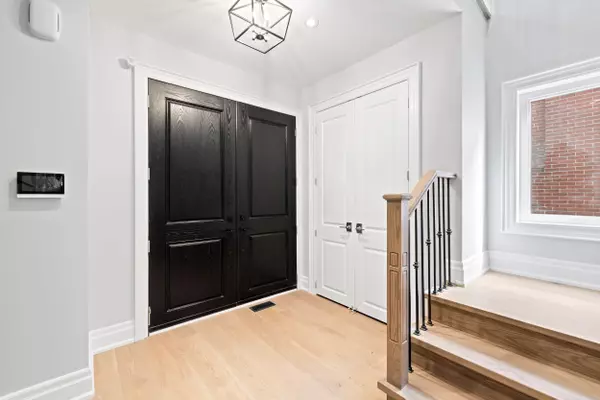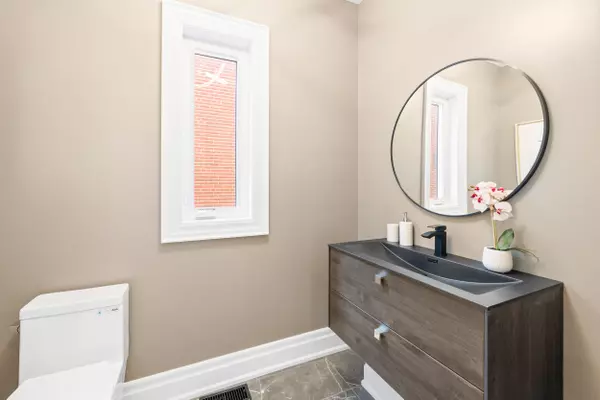$3,135,000
$3,188,999
1.7%For more information regarding the value of a property, please contact us for a free consultation.
6 Beds
5 Baths
SOLD DATE : 07/11/2023
Key Details
Sold Price $3,135,000
Property Type Single Family Home
Sub Type Detached
Listing Status Sold
Purchase Type For Sale
Approx. Sqft 3500-5000
MLS Listing ID E6003872
Sold Date 07/11/23
Style 2-Storey
Bedrooms 6
Tax Year 2022
Property Description
Welcome To 40 Alder Rd, Parkview Hills' Newest Elegant Residence! This Prestigious & Well-Crafted New Built Home Offers State-Of-The-Art Design W/Sophisticated Finishes & Exceptional Floor Layouts. You're Welcomed To 4600+ Sqft With 2 Large Double Wood Doors, A Curved Oak Staircase W' Black Iron Rails, Large Foyer To The Private & Spacious Dining Room O/Lookin The Bright Chef's Kitchen W' 5 Ss Appliances. Lg Double Door Fridge, Quartz Countertops, Luxurious & Timeless Cabinets, W/1 Lg & 1/S Sink. Coffered Ceiling Living W' Exquisite Gas Fireplace, B/I Cabinetry W/Large Windows O/Lookin The Backyard. The Second Level Offers A Cozy Den/Office, 2 Charming Bedroom Suites W' A Jack-And-Jill Bath. Lg Laundry Rm, 3rd Bedroom W/Walk-In Closet & A 3 Piece Ensuite. A Primary Suite Filled With Exclusive Amenities - Spacious & Bright 5-Piece Ensuite W/Heated Floors & 2 Lg W/I Closets. Lower Level With 9-Foot Ceilings Caters To The Relaxed And Unwinding Times When You Need To Escape To The Home
Location
Province ON
County Toronto
Community O'Connor-Parkview
Area Toronto
Region O'Connor-Parkview
City Region O'Connor-Parkview
Rooms
Family Room Yes
Basement Finished with Walk-Out, Full
Kitchen 1
Separate Den/Office 2
Interior
Cooling Central Air
Exterior
Parking Features Private Double
Garage Spaces 6.0
Pool None
Total Parking Spaces 6
Building
New Construction true
Others
Senior Community Yes
Read Less Info
Want to know what your home might be worth? Contact us for a FREE valuation!

Our team is ready to help you sell your home for the highest possible price ASAP

"My job is to find and attract mastery-based agents to the office, protect the culture, and make sure everyone is happy! "

