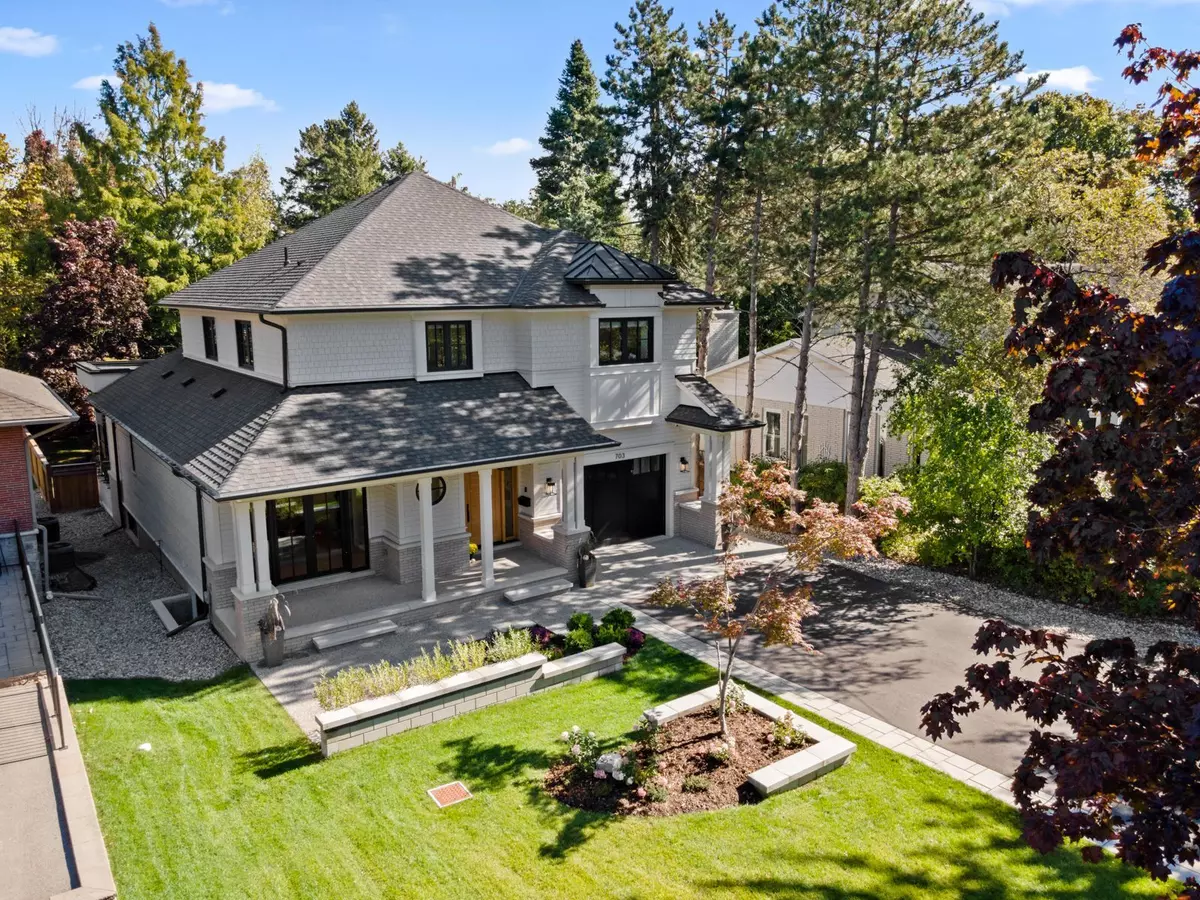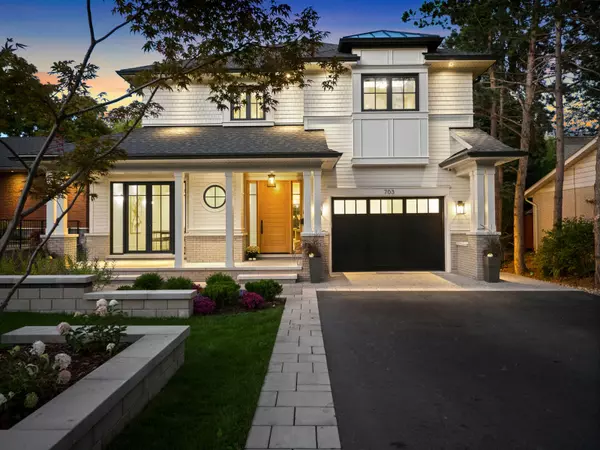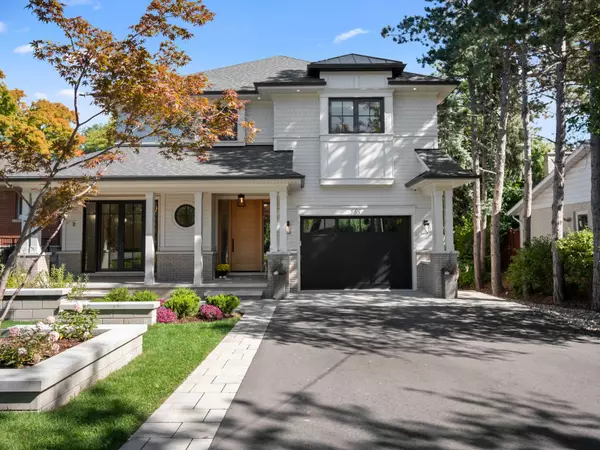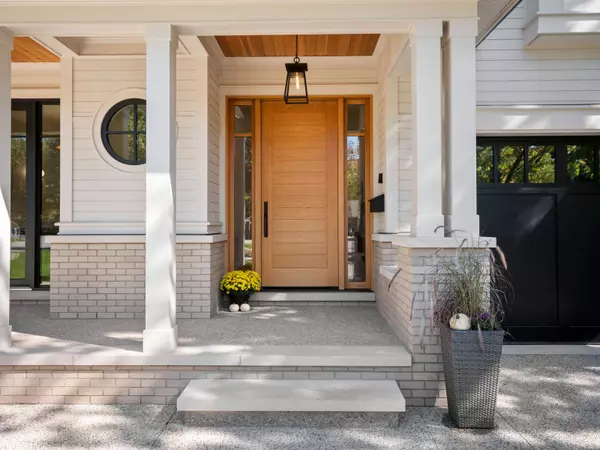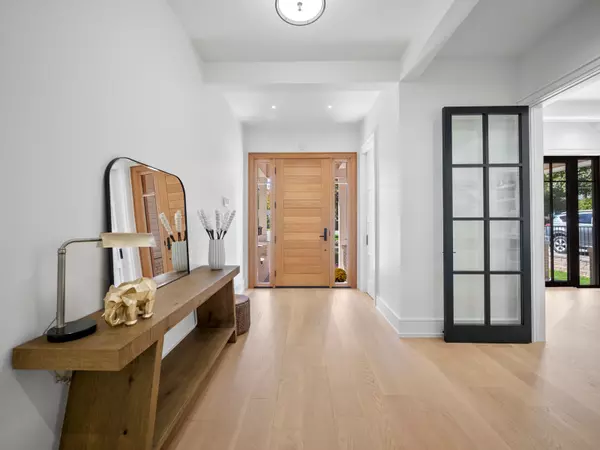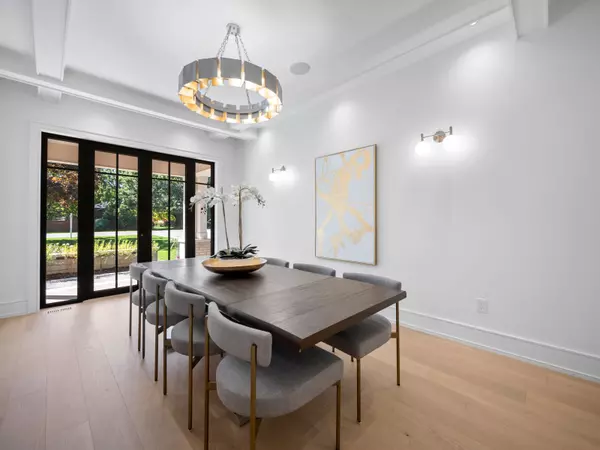$3,215,000
$3,299,000
2.5%For more information regarding the value of a property, please contact us for a free consultation.
5 Beds
5 Baths
SOLD DATE : 09/29/2023
Key Details
Sold Price $3,215,000
Property Type Single Family Home
Sub Type Detached
Listing Status Sold
Purchase Type For Sale
Approx. Sqft 3000-3500
MLS Listing ID W6087764
Sold Date 09/29/23
Style 2-Storey
Bedrooms 5
Annual Tax Amount $10,013
Tax Year 2022
Property Description
Located In Burlington's Highly Sought-After Community Of Aldershot, This Custom Built 4+1 Bed, 4+1 Bath Home, Hosts Approximately 5,000 Sq Ft & Sits On An Almost 200' Deep Lot. 10' Ceilings And 8' Doors On The Main Level, Tilt And Turn Windows, In-Ceiling Speakers, White Oak H/W, Separate Dining Area, Servery, Integrated Jenn-Air Appliances, Great Room With Floor To Ceiling Windows And Linear Style Gas Fireplace. The Primary Suite Features A Sleeping Area, Open Style Walk-In Closet And A Spa Like 5-Piece Ensuite With Heated Floors And Separate Water Closet. The Second Bedroom Features A Large Walk-In Closet And Ensuite. Bedrooms 3 & 4 Host A Shared Jack And Jill Bathroom. The Lower Level Has An Additional Bedroom, 3-Piece Bath And A Large Recreation Area With Oversized Windows That Allow For An Abundance Of Natural Light, A Wet Bar With Custom Cabinetry, Open Shelving And Also Features Two Beverage Fridges.
Location
Province ON
County Halton
Community Lasalle
Area Halton
Region LaSalle
City Region LaSalle
Rooms
Family Room Yes
Basement Finished, Full
Kitchen 1
Separate Den/Office 1
Interior
Cooling Central Air
Exterior
Parking Features Private Double
Garage Spaces 7.0
Pool None
Total Parking Spaces 7
Building
New Construction true
Others
Senior Community Yes
Read Less Info
Want to know what your home might be worth? Contact us for a FREE valuation!

Our team is ready to help you sell your home for the highest possible price ASAP

"My job is to find and attract mastery-based agents to the office, protect the culture, and make sure everyone is happy! "

