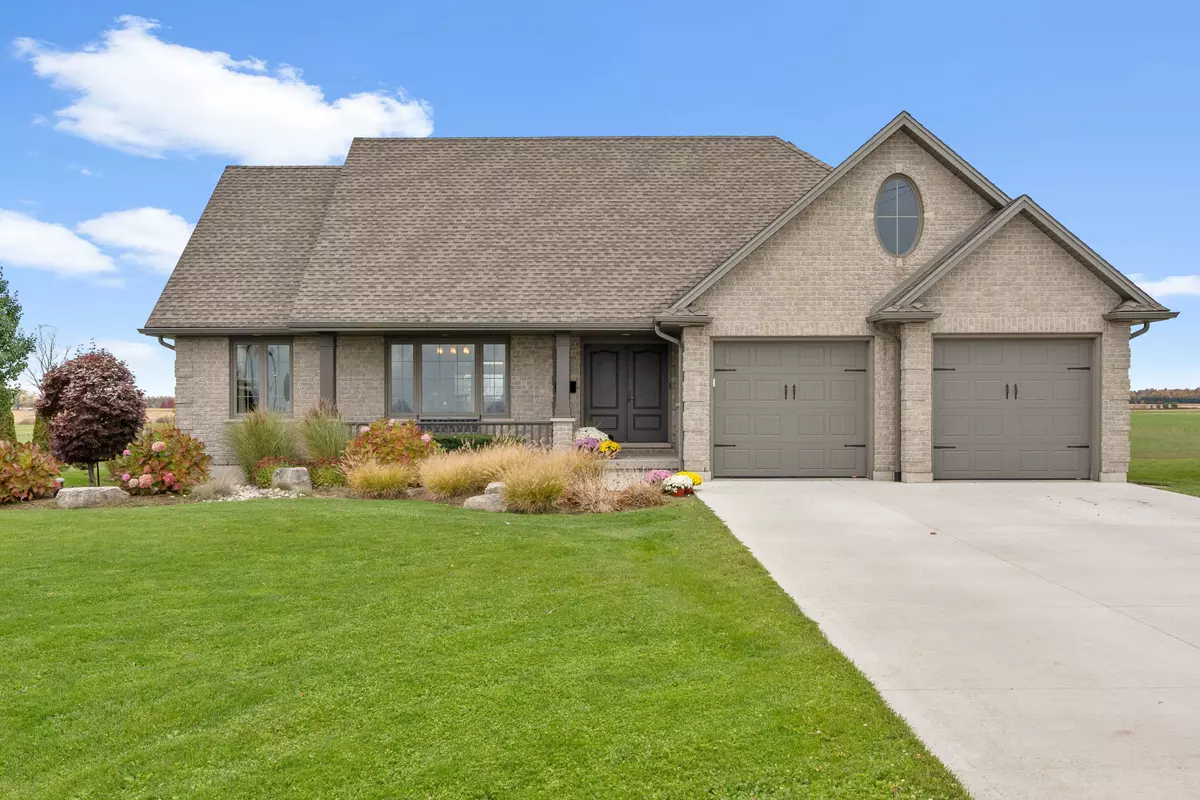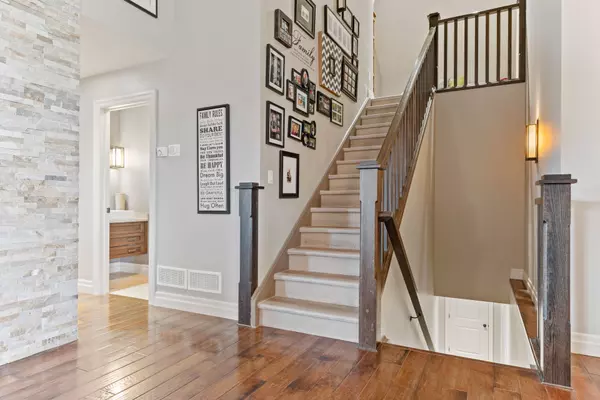$1,015,000
$1,099,000
7.6%For more information regarding the value of a property, please contact us for a free consultation.
5 Beds
3 Baths
SOLD DATE : 04/02/2024
Key Details
Sold Price $1,015,000
Property Type Single Family Home
Sub Type Detached
Listing Status Sold
Purchase Type For Sale
Approx. Sqft 2000-2500
MLS Listing ID X6812052
Sold Date 04/02/24
Style Bungaloft
Bedrooms 5
Annual Tax Amount $4,984
Tax Year 2022
Property Description
Meticulously cared for, the exterior of this home immediately draws you in with its manicured lawn and wrap-around gardens while the interior of the home is a masterful blend of natural elements and contemporary design boasting an open concept layout with vaulted ceiling and exposed beams, fireplace feature wall and custom mantle, along with subtle attention to the details. The kitchen is complete with white granite countertops, stainless steel appliances, creamy white subway tile, and two-toned cabinets that allow for seamless transitions between entertaining guests and daily living. Three spacious bedrooms including the primary retreat with ensuite are located to the left of the home on the main level while an upper loft, currently an office, with the potential as an additional bedroom or playroom, giving your kids a unique space to hang out.
Location
Province ON
County Elgin
Area Elgin
Zoning Vr1
Rooms
Family Room No
Basement Finished, Full
Main Level Bedrooms 2
Kitchen 1
Separate Den/Office 2
Interior
Cooling Central Air
Exterior
Parking Features Private
Garage Spaces 6.0
Pool None
Total Parking Spaces 6
Others
Senior Community Yes
Read Less Info
Want to know what your home might be worth? Contact us for a FREE valuation!

Our team is ready to help you sell your home for the highest possible price ASAP

"My job is to find and attract mastery-based agents to the office, protect the culture, and make sure everyone is happy! "






