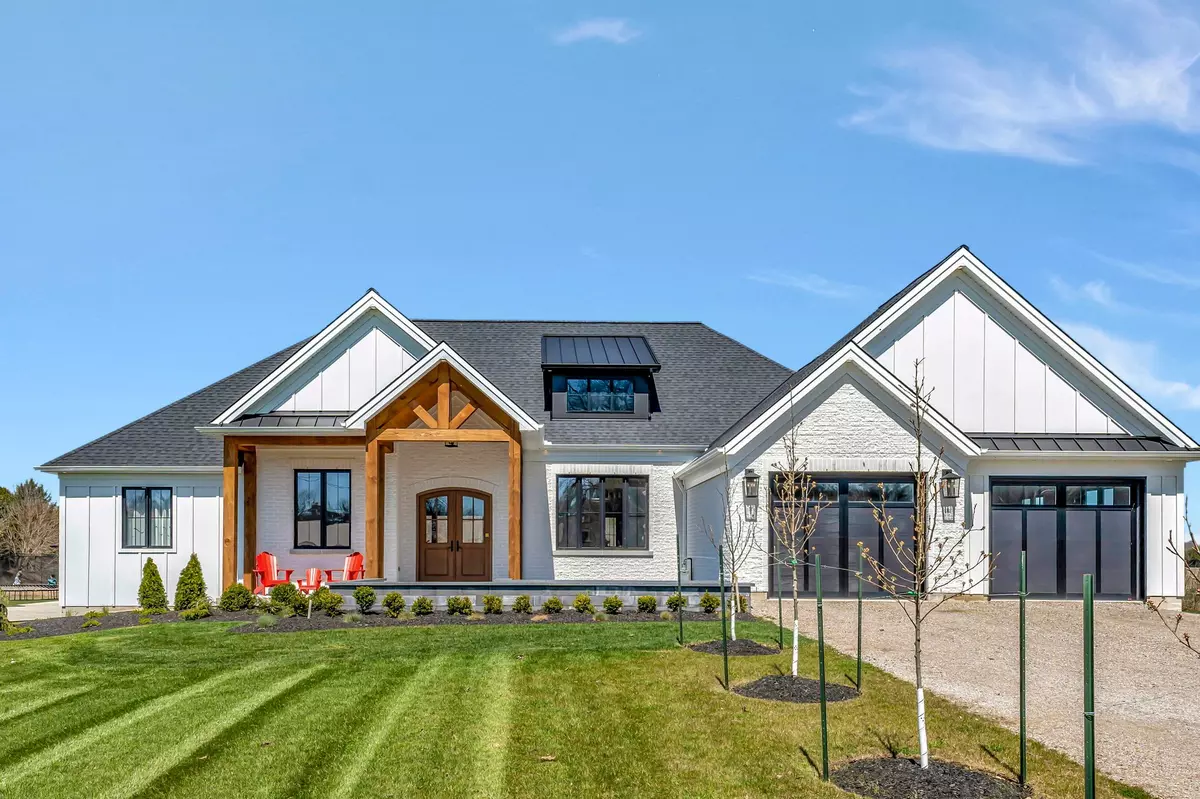$1,585,000
$1,650,000
3.9%For more information regarding the value of a property, please contact us for a free consultation.
5 Beds
4 Baths
SOLD DATE : 07/11/2024
Key Details
Sold Price $1,585,000
Property Type Single Family Home
Sub Type Detached
Listing Status Sold
Purchase Type For Sale
MLS Listing ID X8244172
Sold Date 07/11/24
Style Bungalow
Bedrooms 5
Tax Year 2023
Property Description
Experience luxury living at its finest in this meticulously crafted home, completed in February 2023. Nestled on a .66-acre lot, the exterior exudes charm with a mix of white brick, Hardie siding, and accents of black and natural wood. Upon entering, you're greeted by an open-concept main floor featuring a stunning limestone gas fireplace and custom built-in cabinets. Floor-to-ceiling windows and bi-fold patio doors erase the boundary between indoor and outdoor living, offering breathtaking views. Upscale touches abound, including trey ceilings, solid 8-foot doors, and heated flooring in select areas. The kitchen is a chef's dream, equipped with high-end appliances like a 48-inch Wolf range, Miele coffee maker, double 36-inch fridge and freezer, double Bosch dishwashers, wine fridge, and a spacious 13ft pantry. The main floor also boasts a stylish office and three bedrooms, including a lavish primary suite with a deluxe ensuite and main level laundry. Descend to the lower level to find a sprawling recreation room, two bedrooms, a bathroom, and a generous home gym. Outside, enjoy the convenience of underground sprinklers and wheelchair accessibility. Seamlessly blending modern style with practicality, this home offers unparalleled comfort and sophistication.
Location
Province ON
County Elgin
Community Eden
Area Elgin
Region Eden
City Region Eden
Rooms
Family Room Yes
Basement Full, Finished
Kitchen 1
Separate Den/Office 2
Interior
Interior Features Water Heater Owned
Cooling Central Air
Exterior
Parking Features Private Double
Garage Spaces 8.0
Pool None
Roof Type Asphalt Shingle
Total Parking Spaces 8
Building
Foundation Poured Concrete
Read Less Info
Want to know what your home might be worth? Contact us for a FREE valuation!

Our team is ready to help you sell your home for the highest possible price ASAP

"My job is to find and attract mastery-based agents to the office, protect the culture, and make sure everyone is happy! "






