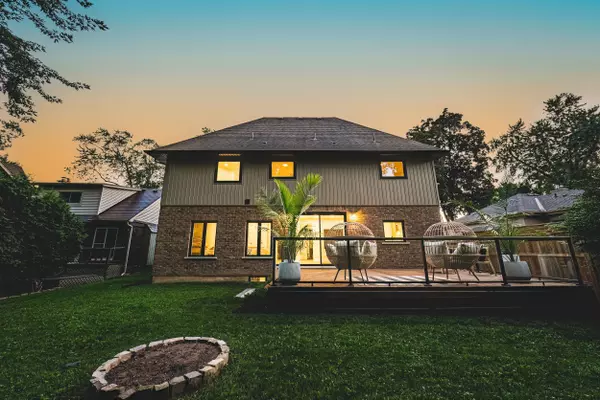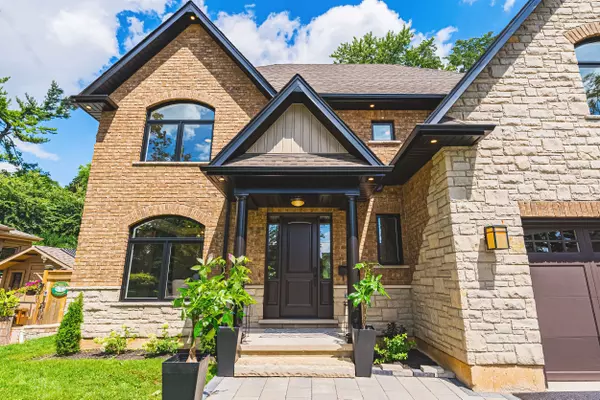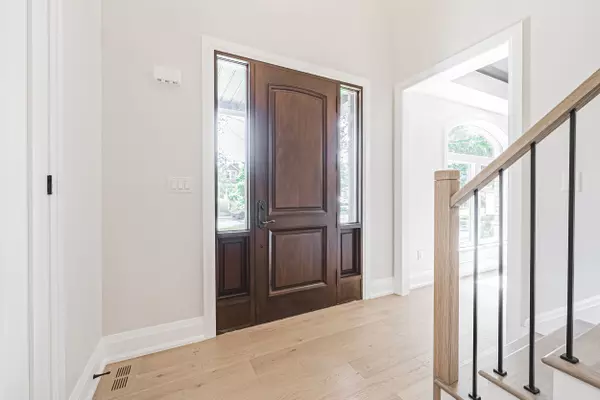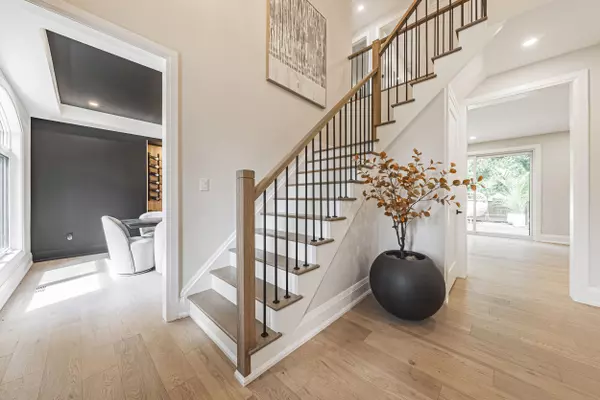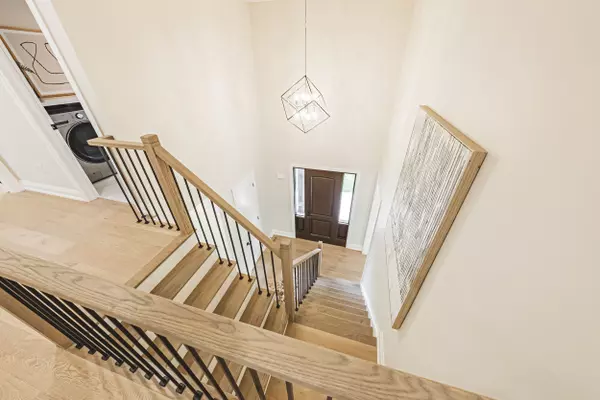$2,350,000
$2,389,999
1.7%For more information regarding the value of a property, please contact us for a free consultation.
4 Beds
4 Baths
SOLD DATE : 10/24/2024
Key Details
Sold Price $2,350,000
Property Type Single Family Home
Sub Type Detached
Listing Status Sold
Purchase Type For Sale
Approx. Sqft 2000-2500
MLS Listing ID W9256458
Sold Date 10/24/24
Style 2-Storey
Bedrooms 4
Annual Tax Amount $10,402
Tax Year 2024
Property Description
Welcome to 533 Woodland.a fully renovated luxury home in a prime location, featuring over $700,000 in Renovations. This residence blends sophisticated design with modern comforts, offering an unparalleled living experience. Upon entry, you're greeted by a solid mahogany front door, setting the tone for the exceptional craftsmanship throughout. The home features 9 ceilings on the main floor and engineered hardwood throughout, ensuring a seamless flow of elegance across all levels. The main level boasts a show-stopping two-tone kitchen with quartz countertops, Professional appliances, a 6-burner gas stove, custom vent hood and under-counter lighting. The second floor hosts 4 spacious bedrooms, each featuring large closets with organizers. The primary suite is a true retreat, boasting a double-door entrance, a luxurious 5-piece ensuite with heated floors, an oversized free standing soaker tub, and a custom glass shower. The walk-in closet is fully organized, and the room's large window offers a peaceful sitting area. The second floor also includes a well-appointed 3-piece main bathroom, complete with heated floors, oversized porcelain tiles, and a large glass shower. Conveniently located on this level is the laundry room, equipped with quartz countertops at a perfect height to fold on. The fully finished basement features an expansive entertainment space with a wet bar, electric fireplace, oversized windows. Additionally, there is a luxurious 2-piece bathroom with a builder full rough-in for future 3-piece conversion. The backyard is designed for relaxation and entertainment, featuring a 16x23 foot deck reinforced for a hot tub, new glass railings, and a private, mature tree-lined lot. The exterior showcases elegant brick and stone on the front and sides complemented with all new windows & custom interlock stonework in both the front and back yards, and a freshly painted double-door garage with EV rough-in and a newly sealed driveway.
Location
Province ON
County Halton
Community Brant
Area Halton
Region Brant
City Region Brant
Rooms
Family Room No
Basement Finished, Full
Kitchen 1
Interior
Interior Features Other
Cooling Central Air
Exterior
Parking Features Private Double
Garage Spaces 6.0
Pool None
Roof Type Asphalt Shingle
Total Parking Spaces 6
Building
Foundation Concrete
Others
Security Features None
Read Less Info
Want to know what your home might be worth? Contact us for a FREE valuation!

Our team is ready to help you sell your home for the highest possible price ASAP

"My job is to find and attract mastery-based agents to the office, protect the culture, and make sure everyone is happy! "


